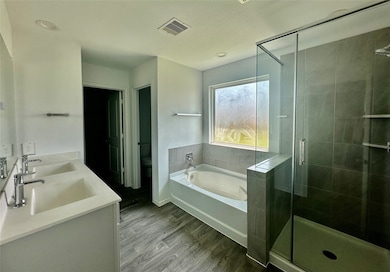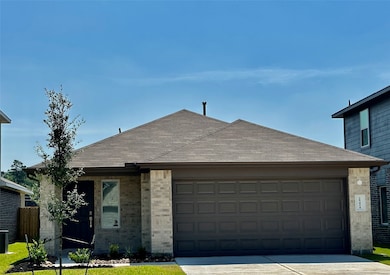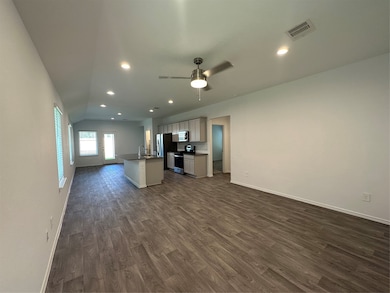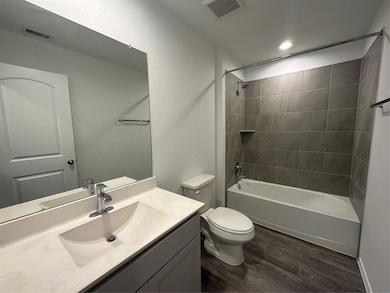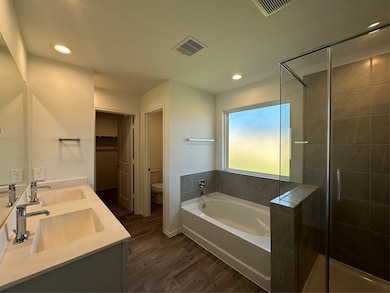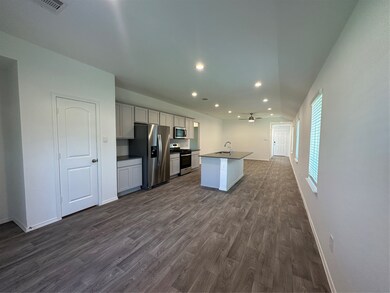25424 Lobelia Blossom Ln Magnolia, TX 77354
Highlights
- Home Energy Rating Service (HERS) Rated Property
- Deck
- Quartz Countertops
- Cedric C Smith Rated A-
- Traditional Architecture
- Family Room Off Kitchen
About This Home
Beautiful 3/2/2 located in the highly sought-after community of Enclave at Dobbin! This beauty features quartz countertops, a washer, a dryer, and a refrigerator! The primary suite features an exclusive en-suite bathroom, complete with a garden soaking tub, a separate shower, and double sinks. This one-story home features include SS Appliances, a 4-burner Gas Cooktop and Oven, 36" Flat Cabinets in the Kitchen, a Smart Home Package, Solid Surface Flooring Throughout main living spaces, carpet in bedrooms, a Tankless Water Heater, a Covered Patio, and a Full Sprinkler System! Zoned to MAGNOLIA ISD and minutes from 2978 & The Woodlands. This energy-efficient smart home will not disappoint on the electric bills! Call today and make this new home yours!
Please allow 1 hour's notice for showing. The property is currently tenant-occupied.
Listing Agent
RentLife Property Management CRMC License #0717673 Listed on: 07/17/2025
Home Details
Home Type
- Single Family
Est. Annual Taxes
- $1,091
Year Built
- Built in 2023
Lot Details
- 4,800 Sq Ft Lot
- Back Yard Fenced
- Sprinkler System
Parking
- 2 Car Attached Garage
Home Design
- Traditional Architecture
- Radiant Barrier
Interior Spaces
- 1,396 Sq Ft Home
- 1-Story Property
- Ceiling Fan
- Window Treatments
- Family Room Off Kitchen
- Living Room
- Combination Kitchen and Dining Room
- Utility Room
Kitchen
- Gas Oven
- Gas Range
- Free-Standing Range
- Microwave
- Dishwasher
- Kitchen Island
- Quartz Countertops
- Self-Closing Cabinet Doors
- Disposal
Flooring
- Carpet
- Laminate
Bedrooms and Bathrooms
- 3 Bedrooms
- 2 Full Bathrooms
- Double Vanity
- Soaking Tub
- Bathtub with Shower
- Separate Shower
Laundry
- Dryer
- Washer
Home Security
- Prewired Security
- Fire and Smoke Detector
- Fire Sprinkler System
Eco-Friendly Details
- Home Energy Rating Service (HERS) Rated Property
- ENERGY STAR Qualified Appliances
- Energy-Efficient Windows with Low Emissivity
- Energy-Efficient HVAC
- Energy-Efficient Lighting
- Energy-Efficient Insulation
- Energy-Efficient Thermostat
- Ventilation
Outdoor Features
- Deck
- Patio
Schools
- Cedric C. Smith Elementary School
- Bear Branch Junior High School
- Magnolia High School
Utilities
- Forced Air Zoned Heating and Cooling System
- Heating System Uses Gas
- Programmable Thermostat
- No Utilities
- Tankless Water Heater
- Cable TV Available
Listing and Financial Details
- Property Available on 7/16/25
- Long Term Lease
Community Details
Overview
- Rentlife Property Management Association
- Enclave At Dobbin Subdivision
Pet Policy
- Call for details about the types of pets allowed
Map
Source: Houston Association of REALTORS®
MLS Number: 75929405
APN: 4590-03-04100
- 25307 Gentille Ln
- 25404 Lobelia Blossom Ln
- 25443 Lobelia Blossom Ln
- 10023 Rose Mallow Ln
- 10111 Basil Beebalm Trail
- 10107 Basil Beebalm Trail
- 9905 Glenbrook Ln
- 25062 Lindsey Ln
- 9857 Glen Brook Ln
- 9833 Glen Brook Ln
- 9902 Grosbeak Ln
- 25544 and 25548 Starling Ln
- 25535 and 25539 Starling Ln
- 25531 Starling Ln
- 9530 Louis Phillip St
- 9423 Castillo Ct
- 27224 Mockingbird Terrace Ln
- 9312 Sandoval Cir
- 11410 E Sunset Ave
- 27622 Mesabe Dr
- 9930 Tammy Ln
- 9885 Glen Brook Ln
- 9834 Gln Brk Ln
- 9852 Grosbeak Ln
- 9864 Grosbeak Ln
- 9772 Grosbeak Ln
- 9797 Grosbeak Ln
- 9765 Grosbeak Ln
- 25539 Starling Ln
- 9733 Grosbeak Ln
- 9708 Grosbeak Ln
- 25508 Starling Ln
- 25129 Pacific Wren Dr
- 9423 Castillo Ct
- 9407 Castillo
- 9312 Sandoval Cir
- 27638 Mesabe Dr
- 27395 Axis Deer Trail
- 10037 Swift Fox Ct
- 27131 Grey Fox Run

