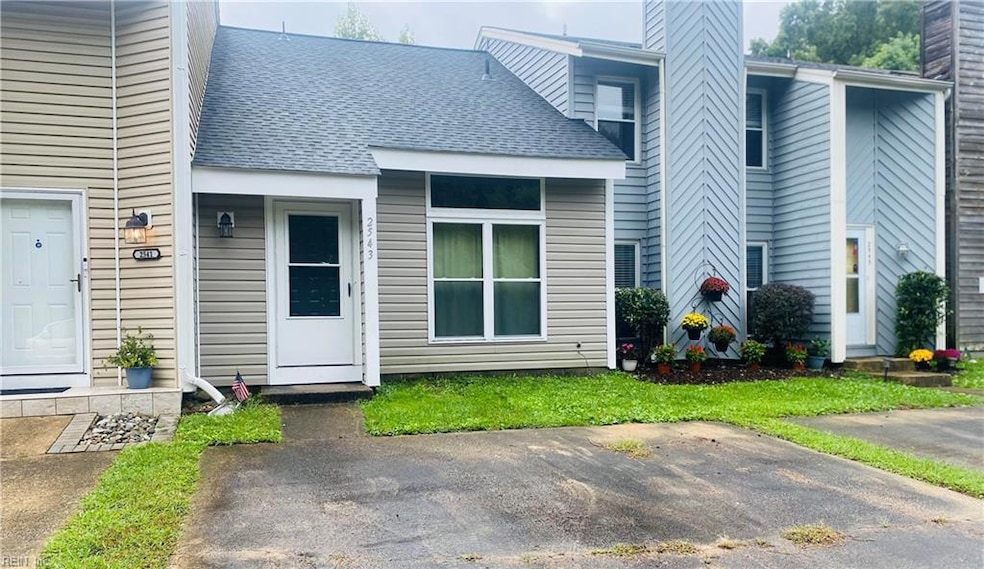
2543 Reagan Ave Virginia Beach, VA 23454
Great Neck NeighborhoodHighlights
- Main Floor Primary Bedroom
- No HOA
- En-Suite Primary Bedroom
- Great Neck Middle School Rated A
- Utility Closet
- Ceramic Tile Flooring
About This Home
As of January 2025**GREAT INVESTMENT OPPORTUNITY AWAITS!** Finally- a chance for you to put your own touches on a property at a price point that actually makes sense!! This 2 bedroom, 2 bath unit- needs a lot of love inside, but the big ticket items outside (including siding, windows, and roof), were just completed in 2023! Inside you’ll find a very functional layout- including a primary bedroom downstairs with dual entry ensuite and a large primary bedroom upstairs. Outside, the unit features a spacious backyard, and did I mention zero condo or poa fees?! What a gem! Cash or rehab loan will likely be necessary. Call or text today for an immediate showing!
Townhouse Details
Home Type
- Townhome
Est. Annual Taxes
- $1,921
Year Built
- Built in 1984
Lot Details
- Partially Fenced Property
- Privacy Fence
Home Design
- Fixer Upper
- Slab Foundation
- Asphalt Shingled Roof
- Vinyl Siding
Interior Spaces
- 1,021 Sq Ft Home
- 2-Story Property
- Utility Closet
- Electric Range
Flooring
- Carpet
- Ceramic Tile
Bedrooms and Bathrooms
- 2 Bedrooms
- Primary Bedroom on Main
- En-Suite Primary Bedroom
- 2 Full Bathrooms
Laundry
- Dryer
- Washer
Home Security
Parking
- 2 Car Parking Spaces
- On-Street Parking
Outdoor Features
- Storage Shed
Schools
- King's Grant Elementary School
- Lynnhaven Middle School
- Frank W. Cox High School
Utilities
- Central Air
- Heat Pump System
- Electric Water Heater
- Cable TV Available
Community Details
Overview
- No Home Owners Association
- Woods At London Bridge Subdivision
Security
- Storm Doors
Ownership History
Purchase Details
Home Financials for this Owner
Home Financials are based on the most recent Mortgage that was taken out on this home.Purchase Details
Purchase Details
Home Financials for this Owner
Home Financials are based on the most recent Mortgage that was taken out on this home.Similar Homes in the area
Home Values in the Area
Average Home Value in this Area
Purchase History
| Date | Type | Sale Price | Title Company |
|---|---|---|---|
| Bargain Sale Deed | $192,000 | Fidelity National Title | |
| Bargain Sale Deed | $192,000 | Fidelity National Title | |
| Warranty Deed | $140,000 | -- | |
| Warranty Deed | $125,000 | -- |
Mortgage History
| Date | Status | Loan Amount | Loan Type |
|---|---|---|---|
| Previous Owner | $105,000 | New Conventional | |
| Previous Owner | $72,800 | New Conventional |
Property History
| Date | Event | Price | Change | Sq Ft Price |
|---|---|---|---|---|
| 01/03/2025 01/03/25 | Sold | $280,000 | +1.8% | $274 / Sq Ft |
| 12/05/2024 12/05/24 | Pending | -- | -- | -- |
| 12/01/2024 12/01/24 | Price Changed | $274,998 | 0.0% | $269 / Sq Ft |
| 11/13/2024 11/13/24 | For Sale | $274,999 | +43.2% | $269 / Sq Ft |
| 10/21/2024 10/21/24 | Sold | $192,000 | -12.7% | $188 / Sq Ft |
| 10/10/2024 10/10/24 | Pending | -- | -- | -- |
| 09/30/2024 09/30/24 | For Sale | $220,000 | -- | $215 / Sq Ft |
Tax History Compared to Growth
Tax History
| Year | Tax Paid | Tax Assessment Tax Assessment Total Assessment is a certain percentage of the fair market value that is determined by local assessors to be the total taxable value of land and additions on the property. | Land | Improvement |
|---|---|---|---|---|
| 2024 | $1,921 | $198,000 | $88,000 | $110,000 |
| 2023 | $1,815 | $183,300 | $75,000 | $108,300 |
| 2022 | $1,673 | $169,000 | $65,000 | $104,000 |
| 2021 | $1,527 | $154,200 | $58,000 | $96,200 |
| 2020 | $1,438 | $141,300 | $57,000 | $84,300 |
| 2019 | $1,426 | $130,600 | $49,700 | $80,900 |
| 2018 | $1,309 | $130,600 | $49,700 | $80,900 |
| 2017 | $1,272 | $126,900 | $49,700 | $77,200 |
| 2016 | $1,236 | $124,800 | $49,700 | $75,100 |
| 2015 | $1,232 | $124,400 | $49,700 | $74,700 |
| 2014 | $1,077 | $120,900 | $52,200 | $68,700 |
Agents Affiliated with this Home
-
Brandon Loftus

Seller's Agent in 2025
Brandon Loftus
Creed Realty
(757) 752-8158
1 in this area
59 Total Sales
-
N
Buyer's Agent in 2025
Nesly Mayor
Rhoad & Co
-
Kelly Blessing
K
Seller's Agent in 2024
Kelly Blessing
Broadsight Realty
(757) 216-9415
6 in this area
39 Total Sales
-
Jane Blessing

Seller Co-Listing Agent in 2024
Jane Blessing
Broadsight Realty
(757) 362-5981
7 in this area
37 Total Sales
-
Sherri Bryant

Buyer's Agent in 2024
Sherri Bryant
AtCoastal Realty
(757) 254-4141
4 in this area
92 Total Sales
Map
Source: Real Estate Information Network (REIN)
MLS Number: 10552710
APN: 1497-78-9065
- 2539 Back Acres Rd
- 2513 Torrey Place
- 300 Windship Cove
- 352 River Forest Rd
- 313 River Forest Rd
- 2706 Windship Point
- 389 River Forest Rd
- 393 River Forest Rd
- 2425 London Pointe Dr
- 2332 Cornick Dr
- 2304 Flanders Ct
- 412 Egret Landing Unit 303
- 408 Egret Landing Unit 102
- 709 Wolfsnare Crescent
- 345 Hutton Cir
- 2557 Oconee Ave Unit 202
- 409 Julie Dr
- 2397 Sedgewick Dr
- 400 Chesopeian Trail
- 812 S Spigel Dr
