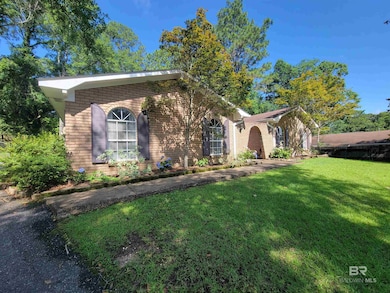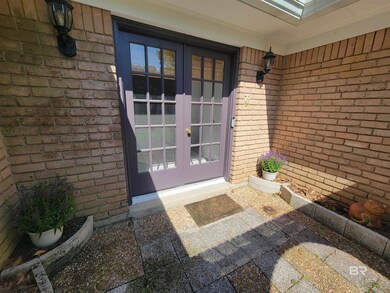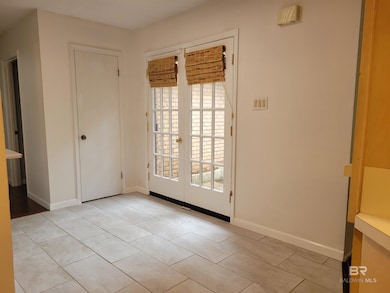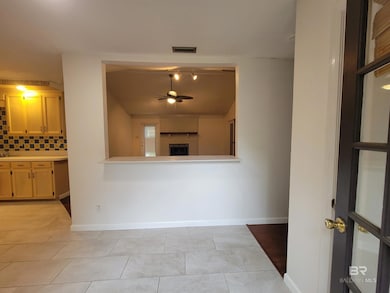
2544 Buckboard Ct Mobile, AL 36695
Milkhouse NeighborhoodEstimated payment $1,516/month
Highlights
- Sitting Area In Primary Bedroom
- Wood Flooring
- Sun or Florida Room
- Vaulted Ceiling
- Bonus Room
- No HOA
About This Home
0% FHA available! Enjoy this very livable floorplan with split bedrooms, office, spa room with hot tub and no carpet. Past the courtyard entry into the foyer, the great room with woodburning fireplace is the centerpiece with cathedral ceilings. The galley kitchen has an abundance of cabinets and counter space and a wall of pantry cabinets for plenty of extra storage. The eat in kitchen is open to the dining room and features a serving bar/counter for stove to dining ease. A 10'8 X 9' office is off the dining room. Both baths have been wonderfully updated. The primary bedroom is oversized at 19'4 X 11'8 (Wow, right) with French doors that lead out to the patio. Off the primary bath is a 11'6 X 10'4 bonus room which could be reimagined as a luxury dressing room, private owners retreat or computer/home office....let your imagination go wild with the possisbilites. And now for the best part....a 450 SF spa room/sun room (not included in total SF) with a 7' X 7' hot tub! This could be the perfect personal gym or indoor/outdoor living space. A new fortified GAF deminsional roof will be replaced before closing...such a great savings on insurance! HVAC is just 5 years old. Alarm sys with camera monitoring to your cell phone is conveyed. Washer, Dryer, Hot Tub and Refrigerator remain and are fully operational but not warratned. HOA is voluntary at $40/yr. Buyer or Buyer agent to verify all information deemed important to buyer during the due diligence period. Buyer to verify all information during due diligence.
Listing Agent
Blackwell Roberts Real Estate Brokerage Phone: 251-209-1817 Listed on: 05/30/2025
Home Details
Home Type
- Single Family
Est. Annual Taxes
- $1,020
Year Built
- Built in 1974
Lot Details
- 0.5 Acre Lot
- Cul-De-Sac
- Elevated Lot
- Partially Fenced Property
- Interior Lot
- Irregular Lot
- Zoning described as Single Family Residence,Within Corp Limits
Parking
- 2 Parking Spaces
Home Design
- Ranch Property
- Brick or Stone Mason
- Slab Foundation
- Dimensional Roof
Interior Spaces
- 2,042 Sq Ft Home
- 1-Story Property
- Vaulted Ceiling
- Ceiling Fan
- Wood Burning Fireplace
- Window Treatments
- Entrance Foyer
- Great Room with Fireplace
- Formal Dining Room
- Home Office
- Bonus Room
- Sun or Florida Room
Kitchen
- Breakfast Area or Nook
- Eat-In Kitchen
- Breakfast Bar
- Electric Range
- Dishwasher
Flooring
- Wood
- Tile
Bedrooms and Bathrooms
- 3 Bedrooms
- Sitting Area In Primary Bedroom
- Split Bedroom Floorplan
- Walk-In Closet
- 2 Full Bathrooms
- Single Vanity
- Primary Bathroom includes a Walk-In Shower
Laundry
- Laundry on main level
- Dryer
- Washer
Home Security
- Home Security System
- Fire and Smoke Detector
Outdoor Features
- Patio
Schools
- Olive J Dodge Elementary School
- Burns Middle School
- Wp Davidson High School
Utilities
- Heating Available
- Electric Water Heater
- Internet Available
- Cable TV Available
Community Details
- No Home Owners Association
Listing and Financial Details
- Legal Lot and Block 37 / 37
- Assessor Parcel Number 3303054001123.
Map
Home Values in the Area
Average Home Value in this Area
Tax History
| Year | Tax Paid | Tax Assessment Tax Assessment Total Assessment is a certain percentage of the fair market value that is determined by local assessors to be the total taxable value of land and additions on the property. | Land | Improvement |
|---|---|---|---|---|
| 2024 | $1,030 | $18,620 | $3,500 | $15,120 |
| 2023 | $1,030 | $16,930 | $3,000 | $13,930 |
| 2022 | $822 | $15,140 | $3,000 | $12,140 |
| 2021 | $809 | $14,910 | $3,000 | $11,910 |
| 2020 | $770 | $13,170 | $3,000 | $10,170 |
| 2019 | $745 | $12,780 | $0 | $0 |
| 2018 | $713 | $12,280 | $0 | $0 |
| 2017 | $701 | $12,100 | $0 | $0 |
| 2016 | $651 | $11,300 | $0 | $0 |
| 2013 | $653 | $11,060 | $0 | $0 |
Property History
| Date | Event | Price | Change | Sq Ft Price |
|---|---|---|---|---|
| 05/30/2025 05/30/25 | For Sale | $258,500 | -- | $127 / Sq Ft |
Purchase History
| Date | Type | Sale Price | Title Company |
|---|---|---|---|
| Warranty Deed | $93,500 | None Listed On Document | |
| Warranty Deed | $100,000 | None Available | |
| Warranty Deed | -- | -- |
Mortgage History
| Date | Status | Loan Amount | Loan Type |
|---|---|---|---|
| Previous Owner | $127,500 | New Conventional | |
| Previous Owner | $102,300 | VA | |
| Previous Owner | $50,000 | Credit Line Revolving | |
| Previous Owner | $12,000 | Credit Line Revolving | |
| Closed | $96,800 | No Value Available |
Similar Homes in the area
Source: Baldwin REALTORS®
MLS Number: 379981
APN: 33-03-05-4-001-123
- 2544 Coachman Ct
- 2575 Wagon Tongue Dr
- 2509 Royal Carriage Dr
- 2604 Old Dobbin Dr E
- 0 Cottage Hill Rd Unit 7602425
- 0 Cottage Hill Rd Unit 7497342
- 0 Cottage Hill Rd Unit 7405862
- 2613 Charlotte Oaks Dr
- 6412 Angela Ct
- 6421 Angela Ct
- 0 Deanna Ct Unit 7373576
- 59 Hillcrest Rd
- 6609 Footmans Ct
- 7001 Charleston Oaks Dr S
- 7001 Charleston Oaks Dr S Unit 23
- 6301 Charlestowne Dr
- 2920 Quail Creek Run
- 0 Shadow Creek Dr Unit 7380897
- 0 Shadow Creek Dr Unit 11 0648102
- 0 Shadow Creek Dr Unit 8 0648099
- 6700 Cottage Hill Rd
- 6214 Palos Ct
- 6316 Southridge Rd N
- 2304 Cedar Key
- 6012 Oak Harbor Ct
- 2889 Sollie Rd
- 3205 Lloyds Ln
- 3400 Lloyd's Ln
- 1701 Hillcrest Rd
- 5205 Pinyon Dr
- 6190 Girby Rd
- 5799 Southland Dr
- 1601 Hillcrest Rd
- 2175 Schillinger Rd S
- 6516 Sugar Pointe Ct
- 6427 Grelot Rd
- 6617 Grelot Rd
- 5609 Bentley Ct
- 1651 Knollwood Dr
- 5405 Timberlane Dr






