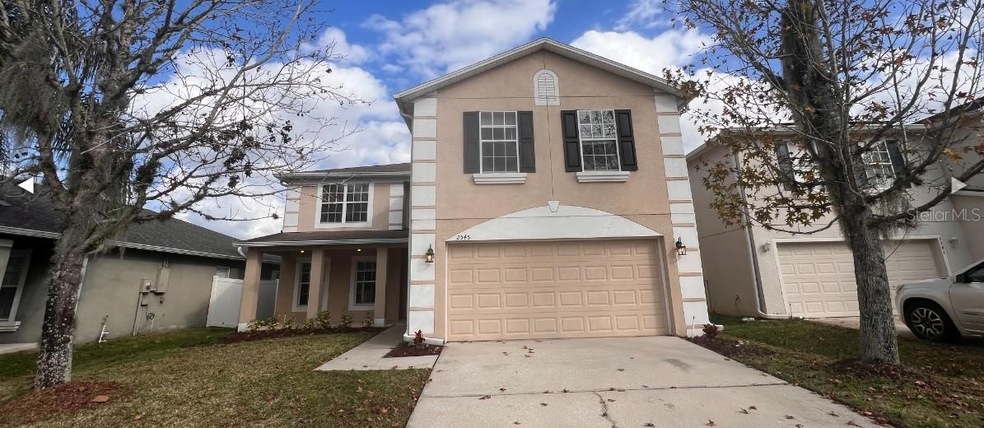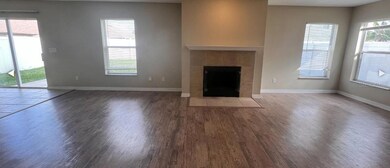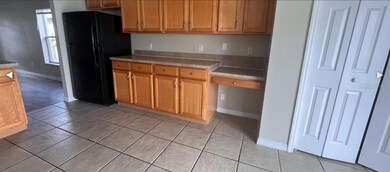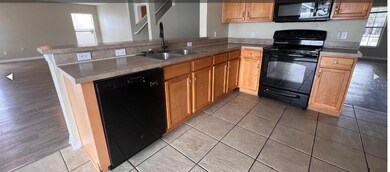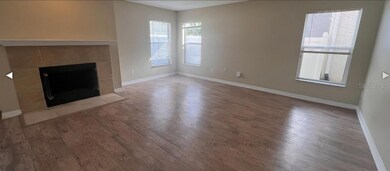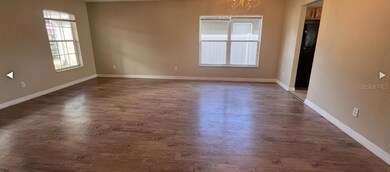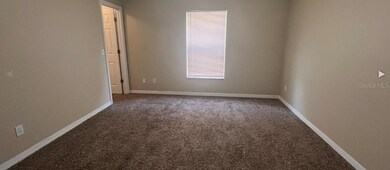
2545 Bullion Loop Sanford, FL 32771
Beck Hammock NeighborhoodHighlights
- 2 Car Attached Garage
- Ceramic Tile Flooring
- West Facing Home
- Seminole High School Rated A
- Central Heating and Cooling System
About This Home
As of June 2024Location! Location! Location! Come check out this 6-bedroom 4-bath home conveniently located in Sanford. Seller is selling due to the lease restrictions in this community. Buyer is responsible for doing their own due diligence. ***Seller will only accept CASH or CONVENTIONAL Offers*** Incomplete offers and offers that do not include ALL of the attachments in the MLS will not be reviewed by the seller. ***Seller will not make any repairs*** Maximum inspection period is 5-days. Minimum EMD is $5,000. Please read the Offer Instructions regarding the closing date and put an accurate closing date on the contract. *The seller will only use their PREFERRED TITLE COMPANY (see Offer Instructions)* If it is still active in the MLS, the seller has not accepted an offer. No need to ask. Seller responds to most offers in 24 hours but please allow up to 72 hours for a response.
Last Agent to Sell the Property
GRP Brokerage Phone: 407-561-4020 License #703288 Listed on: 02/02/2024
Home Details
Home Type
- Single Family
Est. Annual Taxes
- $4,936
Year Built
- Built in 2007
Lot Details
- 5,500 Sq Ft Lot
- West Facing Home
- Property is zoned PUD
HOA Fees
- $49 Monthly HOA Fees
Parking
- 2 Car Attached Garage
Home Design
- Slab Foundation
- Shingle Roof
- Block Exterior
Interior Spaces
- 3,479 Sq Ft Home
- 2-Story Property
- Ceramic Tile Flooring
Bedrooms and Bathrooms
- 6 Bedrooms
- 4 Full Bathrooms
Utilities
- Central Heating and Cooling System
- Heat Pump System
- Cable TV Available
Community Details
- Sterling Meadows Hoa, Omni Mgmt/Bono & Associates Association, Phone Number (239) 444-4382
- Visit Association Website
- Sterling Meadows Subdivision
Listing and Financial Details
- Visit Down Payment Resource Website
- Tax Lot 147
- Assessor Parcel Number 34-19-31-501-0000-1470
Ownership History
Purchase Details
Home Financials for this Owner
Home Financials are based on the most recent Mortgage that was taken out on this home.Purchase Details
Purchase Details
Home Financials for this Owner
Home Financials are based on the most recent Mortgage that was taken out on this home.Purchase Details
Purchase Details
Purchase Details
Home Financials for this Owner
Home Financials are based on the most recent Mortgage that was taken out on this home.Similar Homes in Sanford, FL
Home Values in the Area
Average Home Value in this Area
Purchase History
| Date | Type | Sale Price | Title Company |
|---|---|---|---|
| Special Warranty Deed | $393,000 | Os National | |
| Special Warranty Deed | -- | None Available | |
| Special Warranty Deed | $186,000 | New House Title | |
| Trustee Deed | -- | None Available | |
| Deed | $100 | -- | |
| Warranty Deed | $324,200 | Commerce Title Company |
Mortgage History
| Date | Status | Loan Amount | Loan Type |
|---|---|---|---|
| Open | $379,883 | FHA | |
| Previous Owner | $259,298 | Unknown | |
| Closed | $0 | Loan Amount Between One & Nine Billion |
Property History
| Date | Event | Price | Change | Sq Ft Price |
|---|---|---|---|---|
| 06/07/2024 06/07/24 | Sold | $393,000 | -0.5% | $113 / Sq Ft |
| 05/02/2024 05/02/24 | Pending | -- | -- | -- |
| 04/04/2024 04/04/24 | Price Changed | $395,000 | -2.9% | $114 / Sq Ft |
| 03/15/2024 03/15/24 | Price Changed | $407,000 | -4.9% | $117 / Sq Ft |
| 03/05/2024 03/05/24 | Price Changed | $428,000 | -5.1% | $123 / Sq Ft |
| 02/26/2024 02/26/24 | Price Changed | $451,000 | -5.1% | $130 / Sq Ft |
| 02/02/2024 02/02/24 | For Sale | $475,000 | +155.4% | $137 / Sq Ft |
| 05/26/2015 05/26/15 | Off Market | $186,000 | -- | -- |
| 12/21/2012 12/21/12 | Sold | $186,000 | -2.1% | $53 / Sq Ft |
| 12/05/2012 12/05/12 | Pending | -- | -- | -- |
| 11/21/2012 11/21/12 | Price Changed | $189,900 | -4.5% | $55 / Sq Ft |
| 11/13/2012 11/13/12 | For Sale | $198,900 | 0.0% | $57 / Sq Ft |
| 11/02/2012 11/02/12 | Pending | -- | -- | -- |
| 10/19/2012 10/19/12 | For Sale | $198,900 | -- | $57 / Sq Ft |
Tax History Compared to Growth
Tax History
| Year | Tax Paid | Tax Assessment Tax Assessment Total Assessment is a certain percentage of the fair market value that is determined by local assessors to be the total taxable value of land and additions on the property. | Land | Improvement |
|---|---|---|---|---|
| 2024 | $5,212 | $345,128 | -- | -- |
| 2023 | $4,936 | $313,753 | $0 | $0 |
| 2021 | $4,265 | $283,638 | $0 | $0 |
| 2020 | $3,878 | $257,853 | $0 | $0 |
| 2019 | $3,913 | $260,946 | $0 | $0 |
| 2018 | $3,572 | $229,545 | $0 | $0 |
| 2017 | $3,335 | $207,943 | $0 | $0 |
| 2016 | $3,136 | $196,498 | $0 | $0 |
| 2015 | $2,628 | $178,557 | $0 | $0 |
| 2014 | $2,628 | $169,226 | $0 | $0 |
Agents Affiliated with this Home
-
Hein Karman

Seller's Agent in 2024
Hein Karman
GRP
(407) 924-4402
5 in this area
376 Total Sales
-
Amanda De Los Angeles

Buyer's Agent in 2024
Amanda De Los Angeles
KELLER WILLIAMS REALTY AT THE PARKS
(571) 278-7143
1 in this area
124 Total Sales
-
Freddie Crespo

Seller's Agent in 2012
Freddie Crespo
INVESTOR'S REAL ESTATE LLC
(407) 687-0634
89 Total Sales
-
J
Buyer's Agent in 2012
Jim Smaldone
GIBRALTAR REAL ESTATE SER LLC
Map
Source: Stellar MLS
MLS Number: S5098837
APN: 34-19-31-501-0000-1470
- 2762 Trommel Way
- 2604 Bullion Loop
- 5025 E Lake Mary Blvd
- 3834 Klondike Place
- 2271 Delhi Place
- 2295 Delhi Place
- 2029 Twin Flower Ln
- 4054 Silverstream Terrace
- 4089 Silverstream Terrace
- 2507 Richmond Ave
- 3975 Silverstream Terrace
- 2326 Carrabelle Way
- 2515 Richmond Ave
- 3945 Angola Ln
- 3829 Allegany Ln
- 4802 Tropic Ray Point
- 3700 Washington St
- 3493 Lazy River Terrace
- 3624 Sungrove Cir
- 3632 Sungrove Cir
