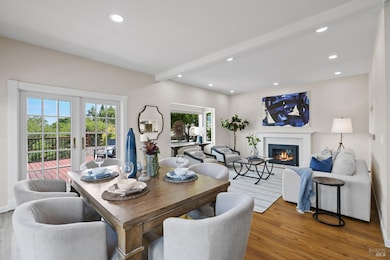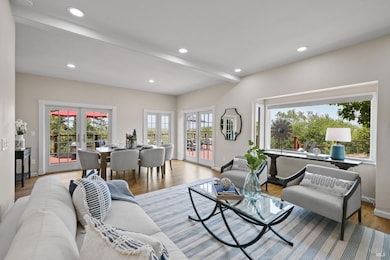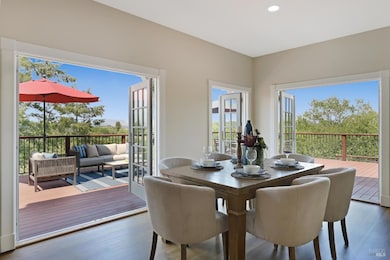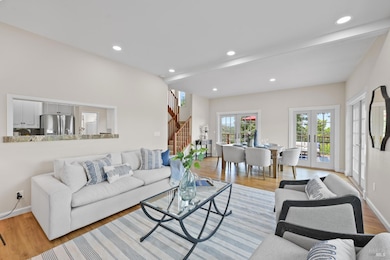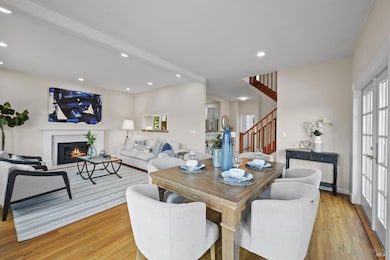
2547 Lewis Dr Sebastopol, CA 95472
Estimated payment $9,522/month
Highlights
- Very Popular Property
- Panoramic View
- Fireplace in Primary Bedroom
- Solar Power Battery
- 1.41 Acre Lot
- Cathedral Ceiling
About This Home
Nestled down a serene and scenic country road, you'll discover an exceptional wine country escape immersed in natural beauty. Situated on nearly 1.5 acres, the home captures sweeping views of iconic landmarks including Fitch Mountain, Cobb Mountain, Mount St. Helena, and Hood Mountain. An expansive front deck offers a spectacular stage for alfresco dining, morning sunrises, and unforgettable entertaining, all framed by a tranquil landscape and peaceful backdrop of the wine country. Inside, soaring ceilings, oversized picture windows, and French doors bathe the home in natural light and invite the stunning surroundings in. Coveted bedroom exists on the main level, while the upstairs primary suite feels like a luxury retreat boasting vaulted ceilings, a cozy fireplace, generous walk-in closet, flex space (home office, fitness area, or reading nook), and an attached private balcony for soaking in breathtaking views. A second primary upstairs bedroom embraces gentle westerly vineyard vistas. Enjoy year-round comfort with dual-zone HVAC and the energy efficiency of an owned Tesla solar system with two battery walls. Mature landscaping, fenced front yard, RV parking, and abundant fruit trees (apple, pear, Meyer lemon, guava, fig) complete this truly remarkable offering!
Open House Schedule
-
Sunday, July 20, 202512:00 to 3:30 pm7/20/2025 12:00:00 PM +00:007/20/2025 3:30:00 PM +00:00Add to Calendar
Home Details
Home Type
- Single Family
Est. Annual Taxes
- $7,920
Year Built
- Built in 1970 | Remodeled
Lot Details
- 1.41 Acre Lot
- Landscaped
- Sprinkler System
Parking
- 2 Car Detached Garage
- Front Facing Garage
- Uncovered Parking
Property Views
- Panoramic
- Vineyard
- Orchard Views
- Mountain
- Hills
- Valley
Home Design
- Side-by-Side
- Composition Roof
Interior Spaces
- 2,210 Sq Ft Home
- 2-Story Property
- Cathedral Ceiling
- Living Room with Fireplace
- 2 Fireplaces
- Living Room with Attached Deck
- Combination Dining and Living Room
- Washer and Dryer Hookup
Kitchen
- Free-Standing Gas Range
- Range Hood
- Microwave
- Dishwasher
- Granite Countertops
- Disposal
Flooring
- Carpet
- Tile
- Vinyl
Bedrooms and Bathrooms
- 3 Bedrooms
- Main Floor Bedroom
- Fireplace in Primary Bedroom
- Primary Bedroom Upstairs
- Walk-In Closet
- Bathroom on Main Level
- 3 Full Bathrooms
- Tile Bathroom Countertop
- Dual Sinks
- Bathtub with Shower
- Separate Shower
- Window or Skylight in Bathroom
Home Security
- Carbon Monoxide Detectors
- Fire and Smoke Detector
Eco-Friendly Details
- Solar Power Battery
- Solar Power System
- Solar owned by seller
Outdoor Features
- Balcony
- Outbuilding
Utilities
- Forced Air Zoned Heating and Cooling System
- Propane
- Shared Well
- Tankless Water Heater
- Septic System
Listing and Financial Details
- Assessor Parcel Number 078-140-061-000
Map
Home Values in the Area
Average Home Value in this Area
Tax History
| Year | Tax Paid | Tax Assessment Tax Assessment Total Assessment is a certain percentage of the fair market value that is determined by local assessors to be the total taxable value of land and additions on the property. | Land | Improvement |
|---|---|---|---|---|
| 2024 | $7,920 | $659,406 | $270,550 | $388,856 |
| 2023 | $7,920 | $646,478 | $265,246 | $381,232 |
| 2022 | $7,525 | $633,803 | $260,046 | $373,757 |
| 2021 | $7,450 | $621,377 | $254,948 | $366,429 |
| 2020 | $7,408 | $615,006 | $252,334 | $362,672 |
| 2019 | $6,983 | $602,948 | $247,387 | $355,561 |
| 2018 | $6,899 | $591,127 | $242,537 | $348,590 |
| 2017 | $6,638 | $579,537 | $237,782 | $341,755 |
| 2016 | $6,577 | $568,174 | $233,120 | $335,054 |
| 2015 | $6,367 | $559,641 | $229,619 | $330,022 |
| 2014 | $6,246 | $548,680 | $225,122 | $323,558 |
Property History
| Date | Event | Price | Change | Sq Ft Price |
|---|---|---|---|---|
| 07/17/2025 07/17/25 | For Sale | $1,600,000 | -- | $724 / Sq Ft |
Purchase History
| Date | Type | Sale Price | Title Company |
|---|---|---|---|
| Interfamily Deed Transfer | -- | None Available | |
| Deed | $395,000 | -- |
Similar Homes in the area
Source: Bay Area Real Estate Information Services (BAREIS)
MLS Number: 325046542
APN: 078-140-061
- 5995 Vine Hill Rd
- 5851 Vine Hill Rd
- 7400 Malone Rd
- 4503 Trenton Rd
- 8183 Appian Way
- 9224 Carols View Ln
- 5957 Anderson Rd
- 1748 Laguna Rd
- 6750 River Rd
- 313 Conor Ct
- 7369 Covey Rd
- 6740 Covey Rd
- 4765 Guerneville Rd
- 6677 Front St Unit J
- 8053 Speer Ranch Rd
- 6825 Giusti Rd
- 1441 Timberhill Rd
- 150 Old Vine Ln
- 7766 Mirabel Rd
- 122 Nolan Ct
- 8395 Grape Ave
- 1727 Olivet Rd
- 525 Sauvignon Place
- 802 Vineyard Creek Dr
- 1952 Gambels Way
- 8813 Oakfield Ln
- 385 Murphy Ave Unit na
- 341 N Main St
- 65 Shiloh Rd
- 6112 Wright Way
- 2291 Guerneville Rd
- 7316 Bodega Ave
- 849 Colleen Dr
- 193 Airport Blvd E
- 2001 Piner Rd
- 1655 Kerry Ln
- 1628 Keoke Ct
- 3472 San Sonita Dr
- 2120 Jennings Ave
- 2980 Bay Village Cir

