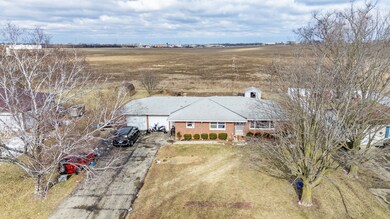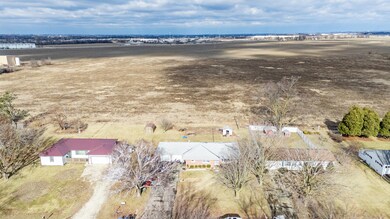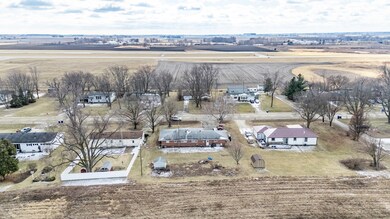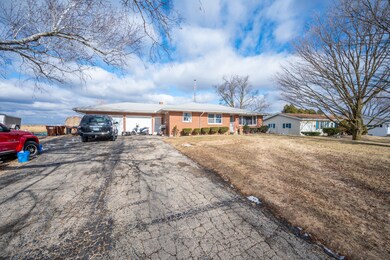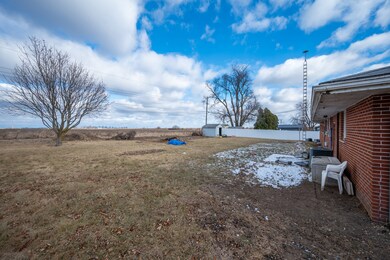
2547 Pleasant St Dekalb, IL 60115
Highlights
- Mature Trees
- Backs to Open Ground
- 2 Car Attached Garage
- Ranch Style House
- Wood Flooring
- Patio
About This Home
As of June 2025***MULTIPLE OFFERS RECEIVED. ASKING FOR HIGHEST & BEST OFFERS BY MONDAY, JAN 27TH ON OR BEFORE 3:00 P.M.*** All-brick ranch home nestled in unincorporated DeKalb with open backyard views! Welcome to the countryside! ***THIS HOME HAS A "2ND" BATHROOM THAT IS CURRENTLY UNDER REMODEL!*** Tile, drywall, paint, etc. supplies to finish this remodel will be left at the property. Vinyl plank laminate flooring is almost completed and seller will leave the remains to complete the new flooring project. This property needs TLC. Millwork, walls, window glass, and roof repair are needed. Bedrooms come equipped with hardwood floors. Kitchen and eating area are spacious and offer new vinyl plank flooring, tile backsplash and a pantry closet. Living Room is 20'x13'. First floor laundry room with cabinets. Full basement has some drywalled walls, 2023 tankless instant hot water heater in 2023, boiler heat system, forced air conditioning system, concrete utility sink, freezer, sump pump, circuit breakers, and rented water softener. Bring your imagination and make this home your own! ***BEING SOLD AS-IS & IS AN ESTATE SALE. ONLY CASH OR CONVENTIONAL OFFERS WILL BE CONSIDERED.***
Last Agent to Sell the Property
Hometown Realty Group License #475128979 Listed on: 01/17/2025
Home Details
Home Type
- Single Family
Est. Annual Taxes
- $5,104
Year Built
- Built in 1965
Lot Details
- 0.33 Acre Lot
- Lot Dimensions are 96.05 x 150
- Backs to Open Ground
- Paved or Partially Paved Lot
- Level Lot
- Mature Trees
Parking
- 2 Car Attached Garage
- Garage Door Opener
- Driveway
- Parking Included in Price
Home Design
- Ranch Style House
- Brick Exterior Construction
- Asphalt Roof
- Concrete Perimeter Foundation
Interior Spaces
- 1,436 Sq Ft Home
- Family Room
- Living Room
- Combination Kitchen and Dining Room
- Unfinished Attic
Kitchen
- Range<<rangeHoodToken>>
- Freezer
- Dishwasher
Flooring
- Wood
- Partially Carpeted
- Vinyl
Bedrooms and Bathrooms
- 3 Bedrooms
- 3 Potential Bedrooms
- Bathroom on Main Level
- 1 Full Bathroom
Laundry
- Laundry Room
- Laundry on main level
- Gas Dryer Hookup
Unfinished Basement
- Basement Fills Entire Space Under The House
- Sump Pump
Home Security
- Storm Screens
- Carbon Monoxide Detectors
Outdoor Features
- Patio
- Shed
Utilities
- Central Air
- Heating System Uses Steam
- Heating System Uses Natural Gas
- Well
- Water Softener Leased
Ownership History
Purchase Details
Home Financials for this Owner
Home Financials are based on the most recent Mortgage that was taken out on this home.Purchase Details
Home Financials for this Owner
Home Financials are based on the most recent Mortgage that was taken out on this home.Purchase Details
Similar Homes in Dekalb, IL
Home Values in the Area
Average Home Value in this Area
Purchase History
| Date | Type | Sale Price | Title Company |
|---|---|---|---|
| Warranty Deed | $304,000 | None Listed On Document | |
| Executors Deed | $170,000 | American Title Guaranty | |
| Interfamily Deed Transfer | -- | Attorney |
Mortgage History
| Date | Status | Loan Amount | Loan Type |
|---|---|---|---|
| Open | $243,200 | New Conventional |
Property History
| Date | Event | Price | Change | Sq Ft Price |
|---|---|---|---|---|
| 06/25/2025 06/25/25 | Sold | $304,000 | +1.4% | $212 / Sq Ft |
| 04/30/2025 04/30/25 | Pending | -- | -- | -- |
| 04/28/2025 04/28/25 | Price Changed | $299,900 | -4.8% | $209 / Sq Ft |
| 04/23/2025 04/23/25 | For Sale | $315,000 | +85.3% | $219 / Sq Ft |
| 02/28/2025 02/28/25 | Sold | $170,000 | +3.0% | $118 / Sq Ft |
| 01/28/2025 01/28/25 | Pending | -- | -- | -- |
| 01/17/2025 01/17/25 | For Sale | $165,000 | -- | $115 / Sq Ft |
Tax History Compared to Growth
Tax History
| Year | Tax Paid | Tax Assessment Tax Assessment Total Assessment is a certain percentage of the fair market value that is determined by local assessors to be the total taxable value of land and additions on the property. | Land | Improvement |
|---|---|---|---|---|
| 2024 | $5,104 | $69,927 | $11,409 | $58,518 |
| 2023 | $5,104 | $60,971 | $9,948 | $51,023 |
| 2022 | $4,986 | $55,666 | $11,353 | $44,313 |
| 2021 | $4,845 | $61,714 | $10,648 | $51,066 |
| 2020 | $3,868 | $60,730 | $10,478 | $50,252 |
| 2019 | $3,926 | $58,343 | $10,066 | $48,277 |
| 2018 | $4,033 | $56,365 | $9,725 | $46,640 |
| 2017 | $4,630 | $54,181 | $9,348 | $44,833 |
| 2016 | $4,251 | $52,813 | $9,112 | $43,701 |
| 2015 | -- | $50,041 | $8,634 | $41,407 |
| 2014 | -- | $51,324 | $12,493 | $38,831 |
| 2013 | -- | $53,912 | $13,123 | $40,789 |
Agents Affiliated with this Home
-
Melissa Mobile

Seller's Agent in 2025
Melissa Mobile
Hometown Realty Group
(815) 501-4011
261 Total Sales
-
Kelly Miller

Seller's Agent in 2025
Kelly Miller
Hometown Realty Group
(815) 757-0123
307 Total Sales
-
Jayne Menne

Buyer's Agent in 2025
Jayne Menne
Willow Real Estate, Inc
(815) 739-2499
204 Total Sales
Map
Source: Midwest Real Estate Data (MRED)
MLS Number: 12272727
APN: 08-24-227-002
- TBD Pleasant St
- 7PARCELS N Peace Rd
- 1614 E Dresser Rd
- 1521 Hulmes Dr
- 1532 Legacy Dr Unit 3
- 1309 Pleasant St
- 221 W Cortland Center Rd
- 220 N Juniper St
- 1005 N 13th St
- 1321 N 14th St
- 650 N 11th St
- 1112 Market St
- 329 N Aspen Dr
- 335 N Aspen Dr
- 341 N Aspen Dr
- 347 N Aspen Dr
- 1015 Market St
- 105 N Aspen Dr
- 910 Market St
- 845 N 10th St


