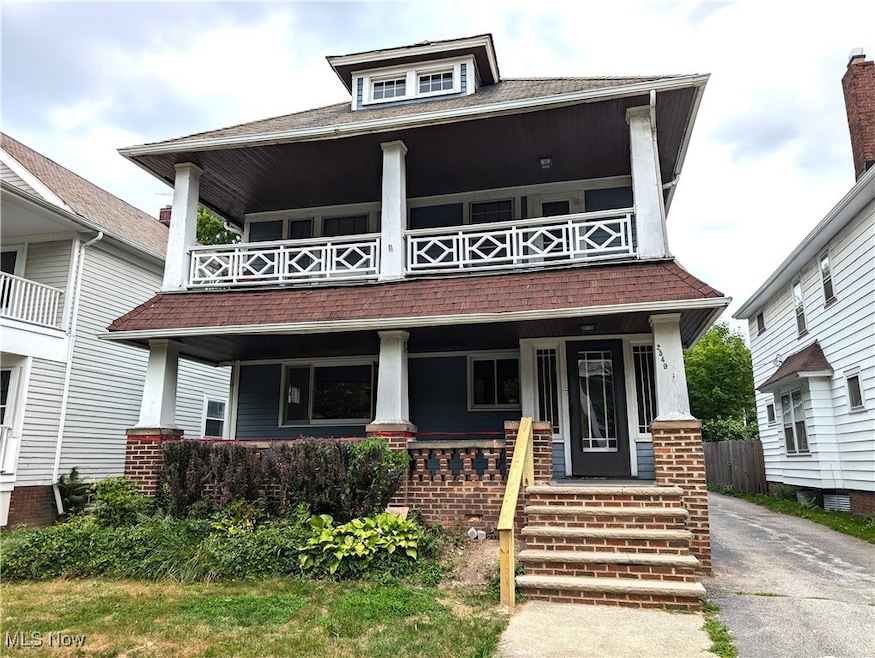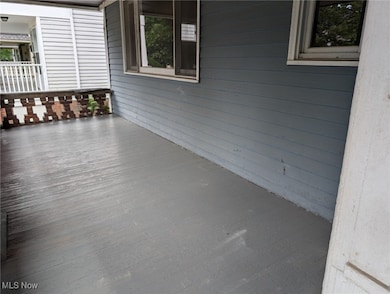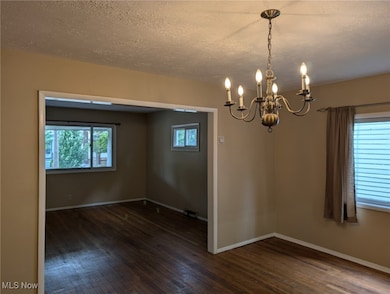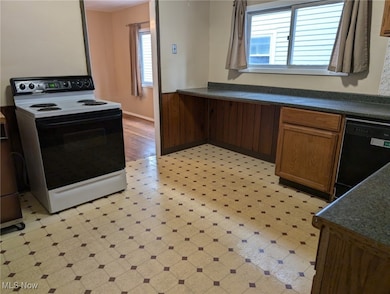2549 Kendall Rd Cleveland, OH 44120
Estimated payment $1,235/month
Highlights
- Neighborhood Views
- 2 Car Detached Garage
- Side by Side Parking
- Shaker Heights High School Rated A
- Built-In Features
- Woodwork
About This Home
Don't miss this terrific two-family property! The rooms are spacious with terrific natural light, hardwood floors, carpeting and vinyl flooring. Both units have an Entry Foyer, Living Room, Dining Room, Kitchen with all appliances, two Bedrooms and a Full Bathroom. The 2nd floor unit has an unheated Bonus Room that has been rented with unit 2. Two sets of washer/dryers, individual furnaces, hot water tanks and water meters are provided for each unit. There is a two-car detached garage, one with an automatic opener. Each unit also has a front porch, entry from the front and back of the house. The 1st floor unit is rented thru July 2026. The property will transfer Violation Free. Located in the Shaker Heights school district and the trendy area of Larchmere with many shops, restaurants and in close proximity to Shaker Square, University Circle and Downtown Cleveland!
Listing Agent
Berkshire Hathaway HomeServices Professional Realty Brokerage Email: monica@homesforsalebymonica.com, 216-695-8695 License #381026 Listed on: 10/31/2025

Property Details
Home Type
- Multi-Family
Est. Annual Taxes
- $4,147
Year Built
- Built in 1921
Lot Details
- 5,480 Sq Ft Lot
- West Facing Home
- Front Yard
Parking
- 2 Car Detached Garage
- Front Facing Garage
- Side by Side Parking
Home Design
- Slate Roof
- Cedar Siding
- Cedar
Interior Spaces
- 3-Story Property
- Built-In Features
- Woodwork
- Entrance Foyer
- Neighborhood Views
Kitchen
- Range
- Dishwasher
- Laminate Countertops
Bedrooms and Bathrooms
- 4 Bedrooms
- 2 Full Bathrooms
Laundry
- Dryer
- Washer
Unfinished Basement
- Basement Fills Entire Space Under The House
- Laundry in Basement
Location
- Suburban Location
Utilities
- No Cooling
- Forced Air Heating System
Community Details
- Northwood Park Subdivision
- Restaurant
Listing and Financial Details
- The owner pays for grounds care, snow removal, taxes, trash collection
- Assessor Parcel Number 736-31-027
Map
Home Values in the Area
Average Home Value in this Area
Property History
| Date | Event | Price | List to Sale | Price per Sq Ft |
|---|---|---|---|---|
| 10/31/2025 10/31/25 | For Sale | $169,900 | 0.0% | $49 / Sq Ft |
| 03/01/2019 03/01/19 | Rented | $800 | 0.0% | -- |
| 01/14/2019 01/14/19 | Under Contract | -- | -- | -- |
| 05/31/2018 05/31/18 | For Rent | $800 | 0.0% | -- |
| 07/01/2017 07/01/17 | Rented | $800 | 0.0% | -- |
| 06/02/2017 06/02/17 | Off Market | $800 | -- | -- |
| 06/02/2017 06/02/17 | Under Contract | -- | -- | -- |
| 11/30/2016 11/30/16 | For Rent | $800 | 0.0% | -- |
| 08/18/2016 08/18/16 | Rented | $800 | 0.0% | -- |
| 08/18/2016 08/18/16 | Under Contract | -- | -- | -- |
| 06/03/2016 06/03/16 | For Rent | $800 | +6.7% | -- |
| 08/01/2014 08/01/14 | Rented | $750 | 0.0% | -- |
| 07/22/2014 07/22/14 | Under Contract | -- | -- | -- |
| 05/30/2014 05/30/14 | For Rent | $750 | 0.0% | -- |
| 11/05/2013 11/05/13 | Rented | $750 | -6.3% | -- |
| 11/04/2013 11/04/13 | Under Contract | -- | -- | -- |
| 07/01/2013 07/01/13 | For Rent | $800 | +6.7% | -- |
| 05/29/2013 05/29/13 | Rented | $750 | 0.0% | -- |
| 05/24/2013 05/24/13 | Under Contract | -- | -- | -- |
| 04/29/2013 04/29/13 | For Rent | $750 | -- | -- |
Source: MLS Now
MLS Number: 5148167
APN: 736-31-027
- 12581 Larchmere Blvd Unit 1
- 12591 Larchmere Blvd Unit W6
- 12406 Larchmere Blvd
- 13800 Fairhill Rd Unit 212
- 13800 Fairhill Rd Unit 321
- 13800 Fairhill Rd Unit 418
- 13800 Fairhill Rd Unit 207
- 13800 Fairhill Rd Unit 216
- 13800 Fairhill Rd Unit 515
- 13800 Fairhill Rd Unit 419
- 13800 Fairhill Rd Unit 114
- 13800 Fairhill Rd Unit 520
- 2636 E 124th St
- 2695 E 128th St
- 2621 E 121st St
- 13900 S Park Blvd Unit 8
- 2693 E 126th St
- 11916 Browning Ave
- 13901 Larchmere Blvd
- 2368 Grandview Ave Unit 1B
- 2550 Kemper Rd
- 12955 Larchmere Blvd
- 2555 Kemper Rd
- 13051 Larchmere Blvd
- 12607 Larchmere Blvd
- 2515 Kemper Rd
- 2590 N Moreland Blvd
- 12850 Fairhill Rd
- 2560 N Moreland Blvd
- 2540 N Moreland Blvd
- 12306 Mount Overlook Ave Unit Lower
- 12302 Mount Overlook Ave Unit 12302MtOverlook
- 2479 E 124th St Unit 124th Street
- 2479 E 124th St Unit 3rd
- 2571 N Moreland Blvd
- 2638 E 126th St Unit ID1067881P
- 12201 Larchmere Blvd
- 2681 E 126th St Unit 3
- 2681 E 126th St Unit 2
- 2680 N Moreland Blvd






