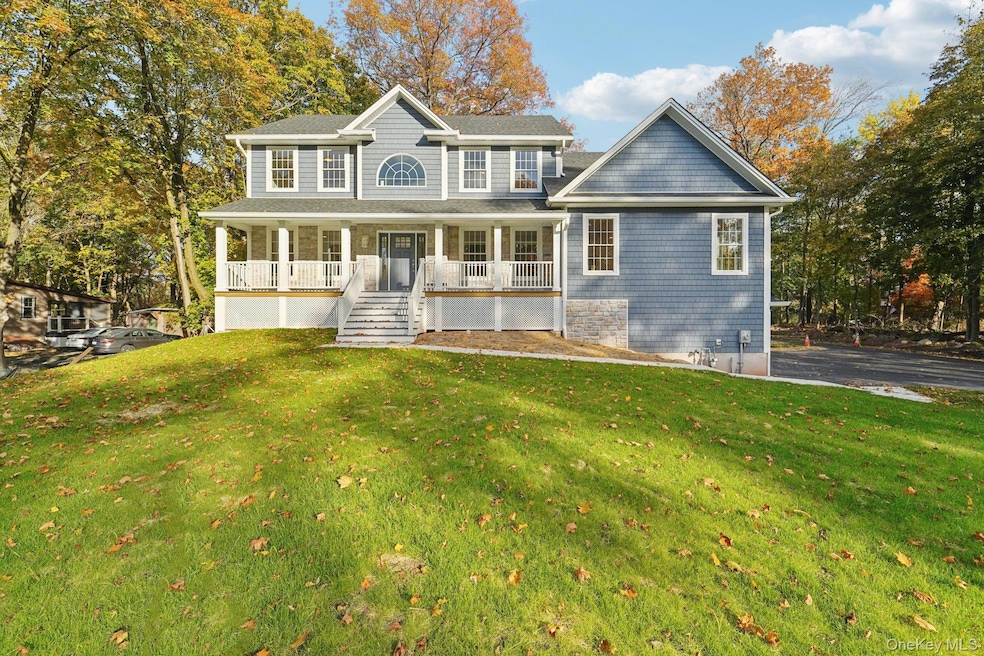
255 Congers Rd New City, NY 10956
Estimated payment $8,226/month
Highlights
- View of Trees or Woods
- Open Floorplan
- Deck
- Strawtown Elementary School Rated A-
- Colonial Architecture
- Property is near public transit
About This Home
New construction colonial in the heart of New City, within the Clarkstown North School District. This beautiful home offers timeless design, quality craftsmanship, and a spacious layout perfect for modern living. The first floor features a formal living room and dining room, ideal for entertaining or gatherings. A versatile home office or multipurpose room provides flexibility for today’s lifestyle. The kitchen is both stylish and functional, offering generous quartz countertops, stainless steel appliances including a refrigerator, range, vent hood, and microwave, along with a walk-in pantry and a cozy kitchenette area with sliding doors leading to the Trex deck. The large family room is bright and inviting, centered around a gas fireplace. Completing the main level is an expansive bonus great room filled with natural light and beautiful hardwood floors throughout. Upstairs, you’ll find four spacious bedrooms. The primary suite features tray ceilings, a walk-in closet with custom shelving and a washer/dryer hookup, and a luxurious bathroom with a soaking tub, glass-enclosed shower, double vanity, and custom mirror. Three additional bedrooms all feature hardwood floors and ample closet space. Additional highlights include a two-car garage and a full unfinished walkout basement with sliding doors—offering endless possibilities for future expansion or recreation space. Situated on .75 acres, this property provides both space and convenience, close to shopping, restaurants, parks, and public transportation.
Listing Agent
Howard Hanna Rand Realty Brokerage Phone: 845-429-1500 License #10301219689 Listed on: 11/01/2025

Home Details
Home Type
- Single Family
Est. Annual Taxes
- $6,070
Year Built
- Built in 2025
Lot Details
- 0.75 Acre Lot
- Paved or Partially Paved Lot
- Cleared Lot
- Back and Front Yard
Parking
- 2 Car Attached Garage
- Driveway
Home Design
- Colonial Architecture
- Stone Siding
- Vinyl Siding
Interior Spaces
- 3,186 Sq Ft Home
- 3-Story Property
- Open Floorplan
- Built-In Features
- Woodwork
- Crown Molding
- Tray Ceiling
- Cathedral Ceiling
- Recessed Lighting
- Fireplace Features Masonry
- Gas Fireplace
- Insulated Windows
- Entrance Foyer
- Family Room
- Formal Dining Room
- Storage
- Views of Woods
Kitchen
- Eat-In Kitchen
- Breakfast Bar
- Walk-In Pantry
- Gas Range
- Microwave
- Dishwasher
- Stainless Steel Appliances
Flooring
- Wood
- Tile
Bedrooms and Bathrooms
- 4 Bedrooms
- En-Suite Primary Bedroom
- Walk-In Closet
- Double Vanity
- Soaking Tub
Laundry
- Laundry Room
- Washer and Dryer Hookup
Unfinished Basement
- Walk-Out Basement
- Basement Fills Entire Space Under The House
- Basement Storage
Outdoor Features
- Deck
- Porch
Location
- Property is near public transit
- Property is near schools
- Property is near shops
Schools
- Strawtown Elementary School
- Felix Festa Determination Middle Sch
- Clarkstown North Senior High School
Utilities
- Forced Air Heating and Cooling System
- Heating System Uses Natural Gas
- Natural Gas Connected
Listing and Financial Details
- Legal Lot and Block 33 / 2
- Assessor Parcel Number 392089-043-012-0002-033-001-0000
Map
Home Values in the Area
Average Home Value in this Area
Tax History
| Year | Tax Paid | Tax Assessment Tax Assessment Total Assessment is a certain percentage of the fair market value that is determined by local assessors to be the total taxable value of land and additions on the property. | Land | Improvement |
|---|---|---|---|---|
| 2024 | $6,070 | $38,900 | $38,900 | -- |
| 2023 | $6,070 | $38,900 | $38,900 | $0 |
| 2022 | $5,777 | $38,900 | $38,900 | $0 |
| 2021 | $5,777 | $38,900 | $38,900 | $0 |
| 2020 | $3,670 | $38,900 | $38,900 | $0 |
| 2019 | $3,528 | $38,900 | $38,900 | $0 |
| 2018 | $3,528 | $38,900 | $38,900 | $0 |
| 2017 | $5,594 | $38,900 | $38,900 | $0 |
| 2016 | $5,515 | $38,900 | $38,900 | $0 |
| 2015 | -- | $38,900 | $38,900 | $0 |
| 2014 | -- | $38,900 | $38,900 | $0 |
Property History
| Date | Event | Price | List to Sale | Price per Sq Ft |
|---|---|---|---|---|
| 11/01/2025 11/01/25 | For Sale | $1,475,000 | -- | $463 / Sq Ft |
Purchase History
| Date | Type | Sale Price | Title Company |
|---|---|---|---|
| Bargain Sale Deed | $92,500 | None Available | |
| Bargain Sale Deed | -- | None Available | |
| Deed | $210,000 | -- | |
| Bargain Sale Deed | $210,000 | None Available |
About the Listing Agent

Samantha Ortiz is a licensed Realtor in New York and New Jersey with Howard Hanna Rand Realty, offering concierge-level service to every buyer and seller she works with. With a deep understanding of the market and a personal commitment to excellence, Samantha ensures a seamless, stress-free real estate experience tailored to each client’s unique needs.
Backed by over 30 years in the industry, Samantha brings the insight of a former manager, coach, and trainer—roles in which she mentored
Samantha's Other Listings
Source: OneKey® MLS
MLS Number: 930906
APN: 392089-043-012-0002-033-001-0000
- 12 Gerken Dr
- 7 Brentwood Dr
- 99 New Hempstead Rd
- 44 S Rockland Ave
- 13 Park Terrace
- 10 Burnside Ave Unit F
- 4 Rosemont Dr
- 3 Friend St
- 48 Lakewood Dr
- 48 Lenox Ave
- 291 N Little Tor Rd
- 962 S Route 9w Unit 103
- 962 S Route 9w Unit 208
- 30 N Route 9w Unit 40
- 395 N Little Tor Rd
- 8 Jodi Ln
- 3111 Leeward Dr
- 1405 Round Pointe Dr
- 51 Girling Dr
- 19 Conger Ave






