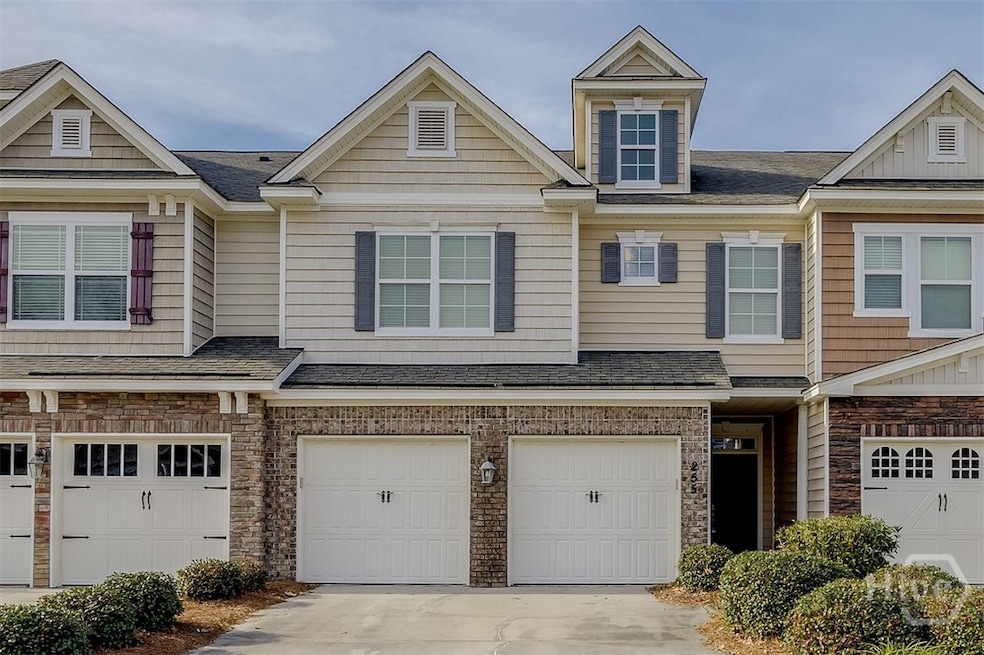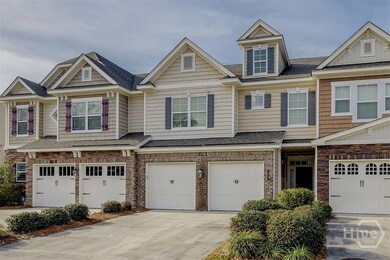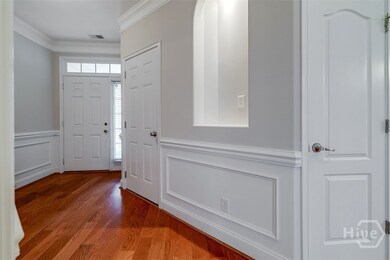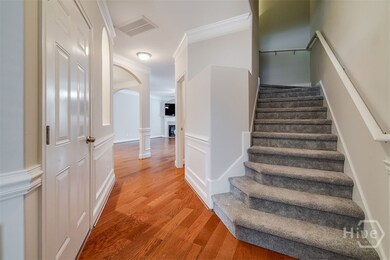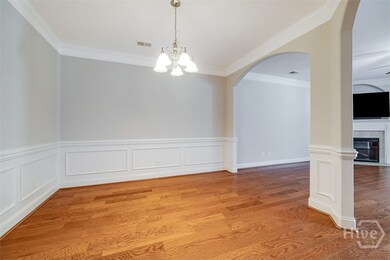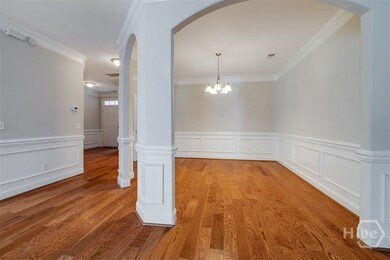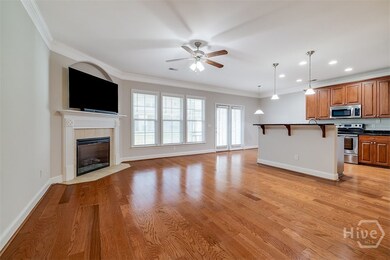255 Durham Park Way Pooler, GA 31322
Highlights
- Primary Bedroom Suite
- Community Lake
- Traditional Architecture
- Gated Community
- Clubhouse
- Wood Flooring
About This Home
Immaculate - Furnished rental that is ready for you to move right in! It offers an open floor plan with Formal Dining Room and Great Room with fireplace and wood floors - open to kitchen and breakfast room! The kitchen includes granite countertops, stainless appliances, a pantry, and is fully stocked with everything you need for daily living. There are three spacious bedrooms and a loft/den upstairs! The primary suite is quite large and has an ensuite bath with double vanities, garden tub, private wc and large closet. There are two additional guest bedrooms, a full bath and a laundry upstairs! The rear of the townhome features a screened porch. This maintenance-free townhome is conveniently located near restaurants, shopping and the airport!
Townhouse Details
Home Type
- Townhome
Year Built
- Built in 2010
Parking
- 2 Car Attached Garage
- Garage Door Opener
- Off-Street Parking
Home Design
- Traditional Architecture
- Brick Exterior Construction
- Asphalt Roof
Interior Spaces
- 1,973 Sq Ft Home
- 2-Story Property
- High Ceiling
- Factory Built Fireplace
- Double Pane Windows
- Screened Porch
Kitchen
- Breakfast Area or Nook
- Breakfast Bar
- Oven
- Range
- Microwave
- Dishwasher
- Kitchen Island
- Disposal
Flooring
- Wood
- Carpet
- Ceramic Tile
Bedrooms and Bathrooms
- 3 Bedrooms
- Primary Bedroom Upstairs
- Primary Bedroom Suite
- Double Vanity
- Garden Bath
- Separate Shower
Laundry
- Laundry on upper level
- Dryer
- Washer
Schools
- Pooler Elementary School
- West Chatham Middle School
- New Hampstead High School
Utilities
- Forced Air Heating and Cooling System
- Common Heating System
- Heat Pump System
- Underground Utilities
- Electric Water Heater
- Cable TV Available
Additional Features
- Energy-Efficient Windows
- 2,091 Sq Ft Lot
Listing and Financial Details
- Security Deposit $2,900
- Tenant pays for cable TV, electricity, gas, sewer, trash collection, telephone, water
- Tax Lot 255
- Assessor Parcel Number 5101302049
Community Details
Overview
- Property has a Home Owners Association
- Durham Park Subdivision
- Community Lake
Amenities
- Shops
- Clubhouse
Recreation
- Community Pool
- Trails
Pet Policy
- No Pets Allowed
Security
- Gated Community
Map
Source: Savannah Multi-List Corporation
MLS Number: SA343469
APN: 5101302049
- 221 Durham Park Way
- 512 Gleason Ave
- 611 Benton Dr
- 409 Cliff Dr
- 220 Holly Ave
- 808 Robin Dr
- 610 Rogers St
- 135 Houston St
- 125 Houston St
- 616 Rogers St
- 131 Como Dr
- 620 Morgan St
- 0 U S 80 Unit 322013
- 604 W Tietgen St
- 414 W Tietgen St
- 116 Windrush Pines
- 6 Brighton Woods Ct
- 108 Morgan St
- 37 Blues Dr
- 206 Chime Creek Dr
- 239 Durham Park Way
- 100 Durham Park Way
- 343 Durham Park Way
- 519 Herrin Ct
- 535 Gleason Ave
- 303 Joel St Unit ID1244801P
- 303 Joel St Unit ID1244798P
- 131 Canal St Unit A
- 285 Park Ave
- 2 Venice Place
- 402 Symons St Unit ID1244794P
- 217 Holly Ave Unit ID1244795P
- 3002 Benton Grove
- 1 Sawyer St
- 111 Como Dr
- 116 Como Dr
- 500 Outlet Pkwy
- 407 1st St
- 2 Venice Place Unit Osprey
- 2 Venice Place Unit Manatee
