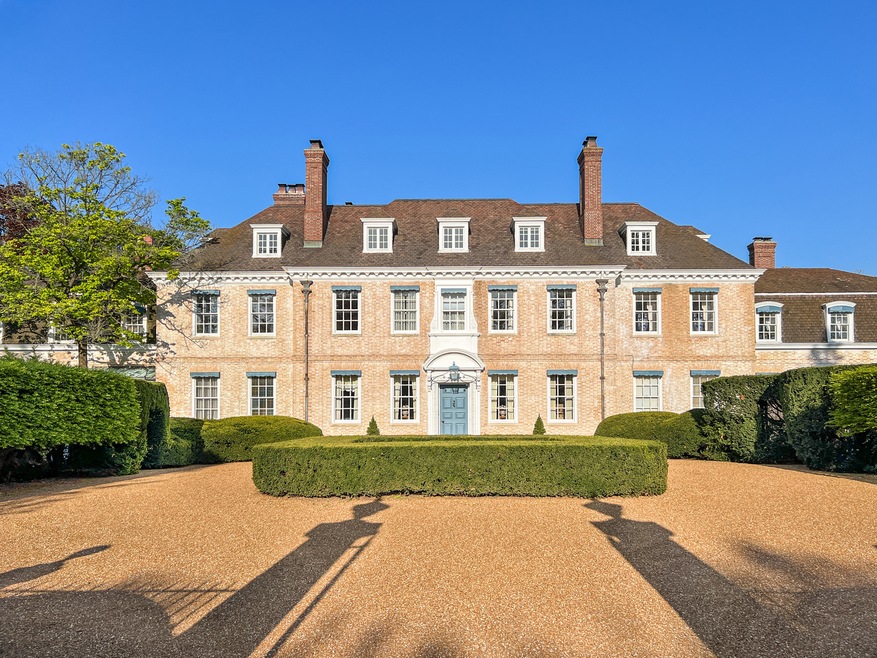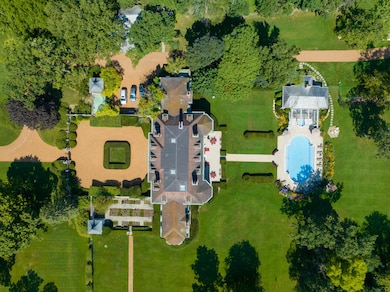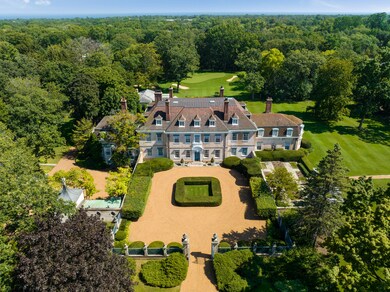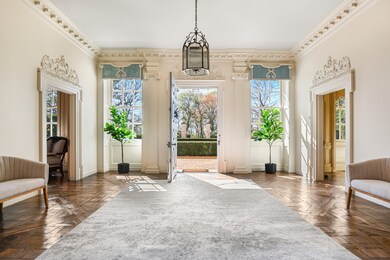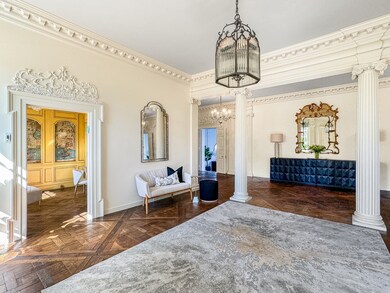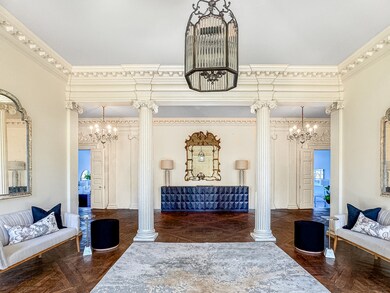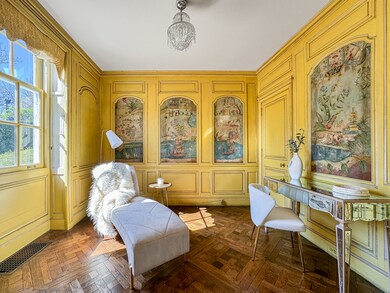
255 N Green Bay Rd Lake Forest, IL 60045
Highlights
- Golf Course Community
- Pool House
- 5.4 Acre Lot
- Sheridan Elementary School Rated A
- Gated Community
- Landscaped Professionally
About This Home
As of November 2024Suffield House is considered one of renowned architect David Adler's most important country houses. A collaboration with his designer sister, Frances Adler Elkins, this 15,000 sqft residence completed in 1934 is on 5.4 acres in the heart of Lake Forest. Built for Mrs. J. Ogden "Lolita" Armour, the entrance is neo-Georgian while the rest of the 15,000 square foot home was designed in a classical French style. The brick is whitewashed, with the warmth of buff pink coming through. This home's interior is loaded with priceless, perfectly preserved architectural features, including imported English paneling, antique Chinese oil paintings, exotic marbles, ornate plaster moldings and decoration, original light fixtures, nine fireplaces (each more beautiful than the next), custom millwork, and a handsome Versailles patterned hardwood floor. This home was ahead of its time with features including a 4-stop passenger elevator and a sophisticated central heat and air conditioning system. Designed for entertaining on a grand scale, the main level has a series of exquisite formal rooms, supported by a service area that rivals the manor home in Downton Abbey with a butler's pantry, kitchen, breakfast room, silver vault, and a flower arranging room. On the second level are five en suite bedrooms, including a large primary suite, plus a 1,000 sqft 2 bedroom, 2 bath staff apartment. The top level offers potential for expansion with another 2-bedroom apartment, a large cedar closet, a gift-wrapping room, an exercise room, and storage. A spacious, paneled rec room with a fireplace is a surprise feature in the otherwise utilitarian basement, including a laundry center, vault, wine room, multiple storage rooms, and mechanicals. Recreational features include a beautiful pool, spa, and pool house with a great room, kitchen, dual baths, laundry, and a huge fenced backyard. The property also includes a carriage house that would make a great art studio, home office, or guest suite. Other features include a deep 4-car garage and storage facilities for landscaping equipment. Available for the first time in nearly 50 years, this is a rare opportunity to own a truly exceptional home by one of the most significant residential architects of all time!
Last Agent to Sell the Property
Engel & Voelkers Chicago License #475150488 Listed on: 05/03/2024

Last Buyer's Agent
@properties Christie's International Real Estate License #471003447

Home Details
Home Type
- Single Family
Est. Annual Taxes
- $99,583
Year Built
- Built in 1934
Lot Details
- 5.4 Acre Lot
- Lot Dimensions are 412 x 625 x 400 x 711
- Kennel or Dog Run
- Fenced Yard
- Landscaped Professionally
- Sprinkler System
- Mature Trees
- Garden
Parking
- 4 Car Detached Garage
- Garage Door Opener
- Parking Space is Owned
Home Design
- French Provincial Architecture
- Brick Exterior Construction
Interior Spaces
- 15,000 Sq Ft Home
- 3-Story Property
- Elevator
- Historic or Period Millwork
- Paneling
- Skylights
- Wood Burning Fireplace
- Entrance Foyer
- Family Room
- Living Room with Fireplace
- Dining Room with Fireplace
- 9 Fireplaces
- Breakfast Room
- Formal Dining Room
- Library with Fireplace
- Workshop
- Sun or Florida Room
- Gallery
- Wood Flooring
- Home Security System
Kitchen
- <<doubleOvenToken>>
- Range<<rangeHoodToken>>
- <<microwave>>
- High End Refrigerator
- Freezer
- Dishwasher
Bedrooms and Bathrooms
- 7 Bedrooms
- 7 Potential Bedrooms
- Fireplace in Primary Bedroom
- Walk-In Closet
- In-Law or Guest Suite
Laundry
- Laundry Room
- Dryer
- Washer
Partially Finished Basement
- Basement Fills Entire Space Under The House
- Fireplace in Basement
- Finished Basement Bathroom
Pool
- Pool House
- In Ground Pool
- Spa
Outdoor Features
- Brick Porch or Patio
- Pergola
- Outbuilding
Schools
- Sheridan Elementary School
- Deer Path Middle School
- Lake Forest High School
Utilities
- Forced Air Zoned Heating and Cooling System
- Humidifier
- Radiator
- Heating System Uses Steam
- Heating System Uses Natural Gas
- Power Generator
- Lake Michigan Water
- Multiple Water Heaters
Listing and Financial Details
- Senior Tax Exemptions
- Homeowner Tax Exemptions
Community Details
Recreation
- Golf Course Community
- Community Pool
Security
- Gated Community
Ownership History
Purchase Details
Home Financials for this Owner
Home Financials are based on the most recent Mortgage that was taken out on this home.Purchase Details
Similar Homes in Lake Forest, IL
Home Values in the Area
Average Home Value in this Area
Purchase History
| Date | Type | Sale Price | Title Company |
|---|---|---|---|
| Deed | $5,700,000 | Chicago Title | |
| Deed | -- | None Available | |
| Deed | -- | None Available |
Property History
| Date | Event | Price | Change | Sq Ft Price |
|---|---|---|---|---|
| 04/24/2025 04/24/25 | For Rent | $39,900 | 0.0% | -- |
| 04/23/2025 04/23/25 | Price Changed | $39,900 | 0.0% | $3 / Sq Ft |
| 11/15/2024 11/15/24 | Sold | $5,700,000 | +3.7% | $380 / Sq Ft |
| 07/12/2024 07/12/24 | Pending | -- | -- | -- |
| 05/03/2024 05/03/24 | For Sale | $5,495,000 | -- | $366 / Sq Ft |
Tax History Compared to Growth
Tax History
| Year | Tax Paid | Tax Assessment Tax Assessment Total Assessment is a certain percentage of the fair market value that is determined by local assessors to be the total taxable value of land and additions on the property. | Land | Improvement |
|---|---|---|---|---|
| 2024 | $104,443 | $1,908,479 | $676,132 | $1,232,347 |
| 2023 | $104,443 | $1,675,515 | $593,598 | $1,081,917 |
| 2022 | $99,583 | $1,660,241 | $588,187 | $1,072,054 |
| 2021 | $96,816 | $1,645,922 | $583,114 | $1,062,808 |
| 2020 | $89,922 | $1,655,025 | $586,339 | $1,068,686 |
| 2019 | $89,922 | $1,624,644 | $575,576 | $1,049,068 |
| 2018 | $81,856 | $1,581,066 | $737,224 | $843,842 |
| 2017 | $80,481 | $1,554,637 | $724,901 | $829,736 |
| 2016 | $77,207 | $1,479,761 | $689,988 | $789,773 |
| 2015 | $76,359 | $1,393,372 | $649,706 | $743,666 |
| 2014 | $83,272 | $1,511,385 | $683,521 | $827,864 |
| 2012 | $81,644 | $1,524,495 | $689,450 | $835,045 |
Agents Affiliated with this Home
-
Mona Hellinga

Seller's Agent in 2025
Mona Hellinga
@ Properties
(847) 814-1855
110 Total Sales
-
Jennifer Ames

Seller's Agent in 2024
Jennifer Ames
Engel & Voelkers Chicago
(773) 908-3632
255 Total Sales
Map
Source: Midwest Real Estate Data (MRED)
MLS Number: 12046235
APN: 12-33-300-005
- 437 N Green Bay Rd
- 550 Rosemary Rd
- 261 E Onwentsia Rd
- 479 E Illinois Rd
- 490 College Rd
- 24 Washington Cir
- 23 Washington Rd
- 163 Washington Rd
- 262 E Foster Place
- 162 E Foster Place
- 727 N Mckinley Rd Unit 100
- 631 Northmoor Rd
- 789 N Mckinley Rd
- 641 Highview Terrace
- 847 N Mckinley Rd
- 441 E Westminster
- 1351 N Sheridan Rd
- 560 Golf Ln
- 873 Summit Ave
- 375 E Westminster
