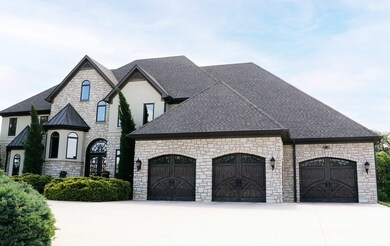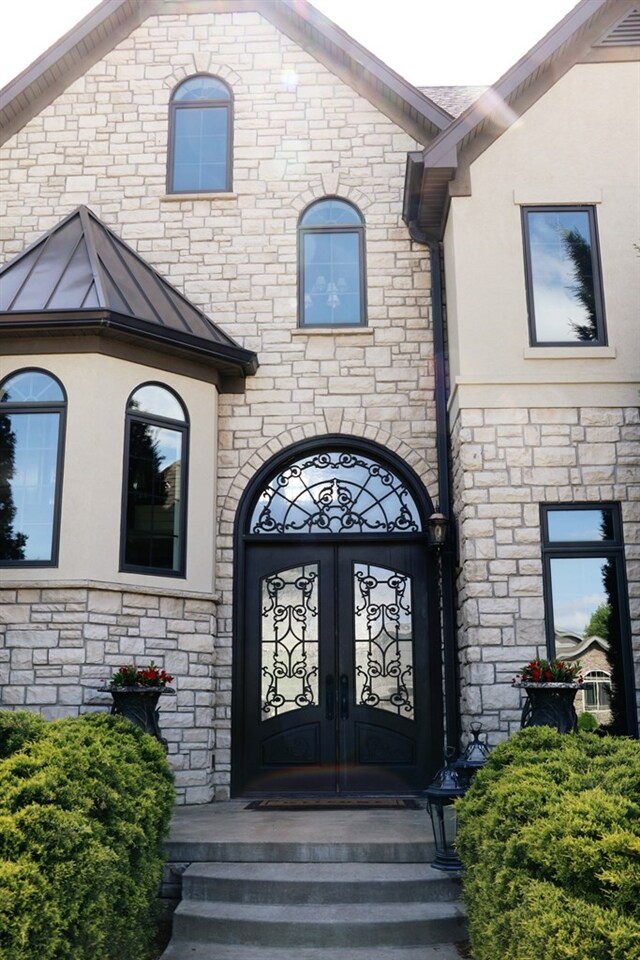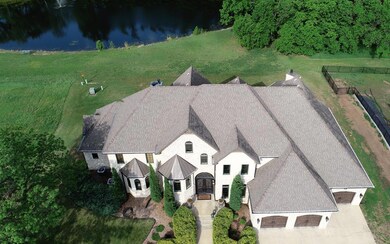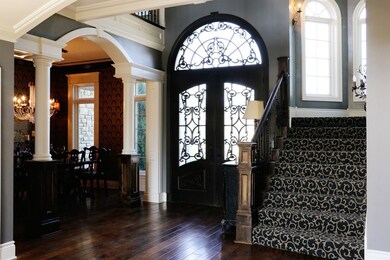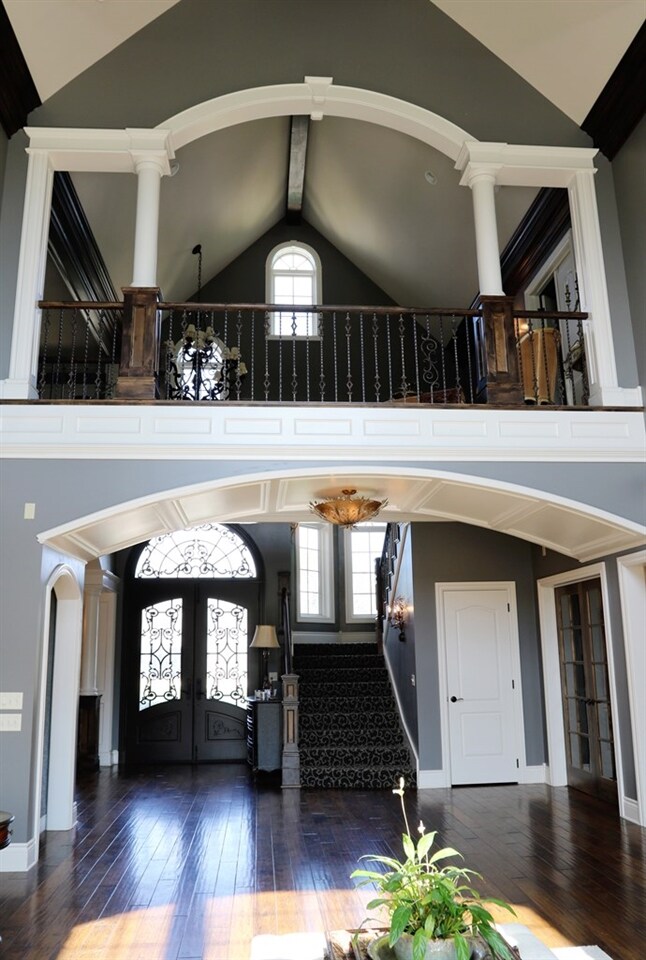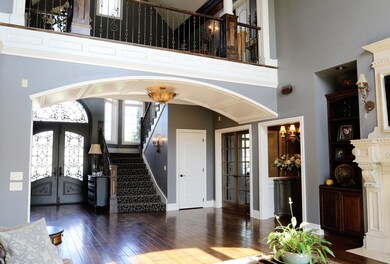
2550 Aberdeen Ln Salina, KS 67401
Highlights
- Formal Dining Room
- Living Room
- Forced Air Heating and Cooling System
- 4 Car Attached Garage
About This Home
As of June 2024This home is located at 2550 Aberdeen Ln, Salina, KS 67401 and is currently estimated at $995,500, approximately $223 per square foot. This property was built in 2010. 2550 Aberdeen Ln is a home located in Saline County with nearby schools including Coronado Elementary School, Salina South Middle School, and Salina High School South.
Last Agent to Sell the Property
Millwood Realty, Inc. License #00229653 Listed on: 05/08/2024
Home Details
Home Type
- Single Family
Est. Annual Taxes
- $12,484
Year Built
- Built in 2010
Lot Details
- Sprinkler System
HOA Fees
- $5 Monthly HOA Fees
Parking
- 4 Car Attached Garage
Home Design
- Composition Roof
- Stucco
Interior Spaces
- 4,449 Sq Ft Home
- Living Room
- Formal Dining Room
- <<microwave>>
Bedrooms and Bathrooms
- 4 Bedrooms
Basement
- Walk-Out Basement
- Basement Cellar
Schools
- Coronado Elementary School
Utilities
- Forced Air Heating and Cooling System
- Heating System Uses Natural Gas
Ownership History
Purchase Details
Home Financials for this Owner
Home Financials are based on the most recent Mortgage that was taken out on this home.Similar Homes in Salina, KS
Home Values in the Area
Average Home Value in this Area
Purchase History
| Date | Type | Sale Price | Title Company |
|---|---|---|---|
| Quit Claim Deed | -- | None Listed On Document |
Mortgage History
| Date | Status | Loan Amount | Loan Type |
|---|---|---|---|
| Open | $300,000 | New Conventional | |
| Previous Owner | $550,000 | No Value Available |
Property History
| Date | Event | Price | Change | Sq Ft Price |
|---|---|---|---|---|
| 06/28/2024 06/28/24 | Sold | -- | -- | -- |
| 06/28/2024 06/28/24 | Sold | -- | -- | -- |
| 05/29/2024 05/29/24 | Pending | -- | -- | -- |
| 05/14/2024 05/14/24 | Pending | -- | -- | -- |
| 05/08/2024 05/08/24 | For Sale | $995,500 | 0.0% | $224 / Sq Ft |
| 05/08/2024 05/08/24 | For Sale | $995,500 | -- | $224 / Sq Ft |
Tax History Compared to Growth
Tax History
| Year | Tax Paid | Tax Assessment Tax Assessment Total Assessment is a certain percentage of the fair market value that is determined by local assessors to be the total taxable value of land and additions on the property. | Land | Improvement |
|---|---|---|---|---|
| 2024 | $12,678 | $92,334 | $5,849 | $86,485 |
| 2023 | $12,678 | $90,965 | $6,884 | $84,081 |
| 2022 | $11,637 | $86,421 | $5,356 | $81,065 |
| 2021 | $10,655 | $77,153 | $5,837 | $71,316 |
| 2020 | $10,378 | $74,278 | $6,272 | $68,006 |
| 2019 | $9,927 | $77,487 | $6,169 | $71,318 |
| 2018 | $10,067 | $73,105 | $5,216 | $67,889 |
| 2017 | $0 | $70,145 | $5,299 | $64,846 |
| 2016 | $0 | $69,179 | $4,885 | $64,294 |
| 2015 | -- | $67,217 | $4,802 | $62,415 |
| 2013 | -- | $0 | $0 | $0 |
Agents Affiliated with this Home
-
Beth Mancino

Seller's Agent in 2024
Beth Mancino
Millwood Realty, Inc.
(785) 643-8498
232 Total Sales
-
Brad Shields
B
Buyer's Agent in 2024
Brad Shields
Coldwell Banker Apw Realtors
(785) 829-1910
158 Total Sales
Map
Source: South Central Kansas MLS
MLS Number: 413904
APN: 099-32-0-00-07-003.00-0
- 2539 Aberdeen Ln
- 2608 Aberdeen Ln
- 2547 Dundee Ln
- 2615 Aberdeen Ln
- 2515 Dundee Ln
- 2537 Angus Ln
- 2495 Dundee Ln
- 2460 Dundee Ln
- 00000 Glencoe Cir
- 2466 Glencoe Cir
- 2300 Brookefield Dr
- 2609 Kasyn Ln
- 2342 River Trail Rd
- 2535 Stonepost Ln
- 2230 Huntwood Dr
- 2231 Huntwood Dr
- 2233 Saddlebrook Dr
- 2227 Saddlebrook Dr
- 2006 Wheatland Cir
- 2405 Calcutta Dr

