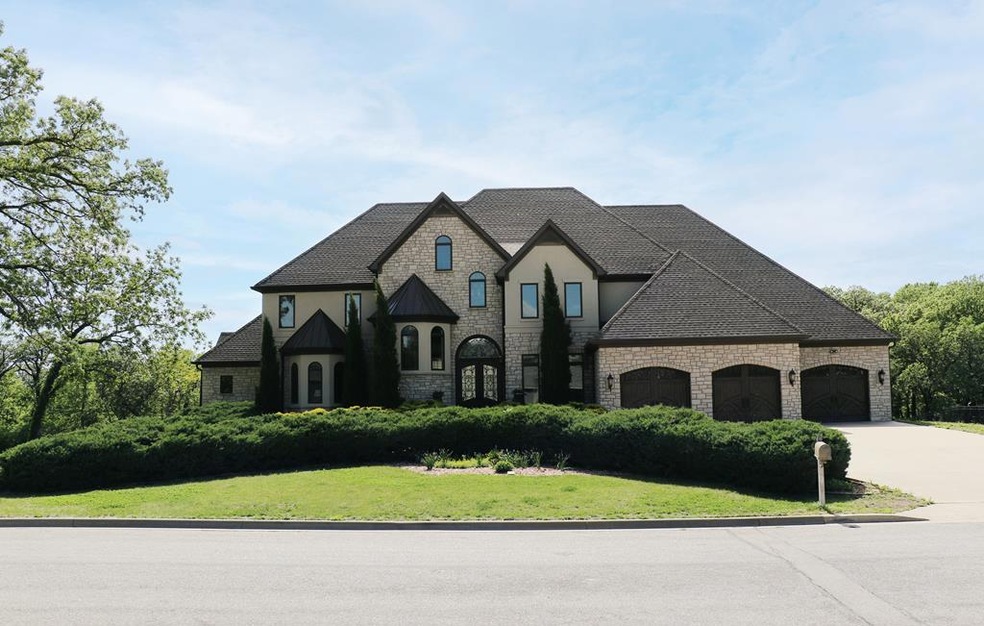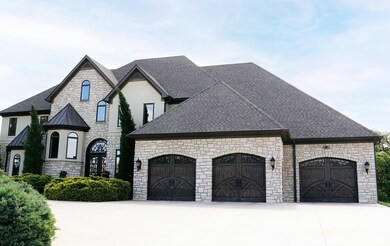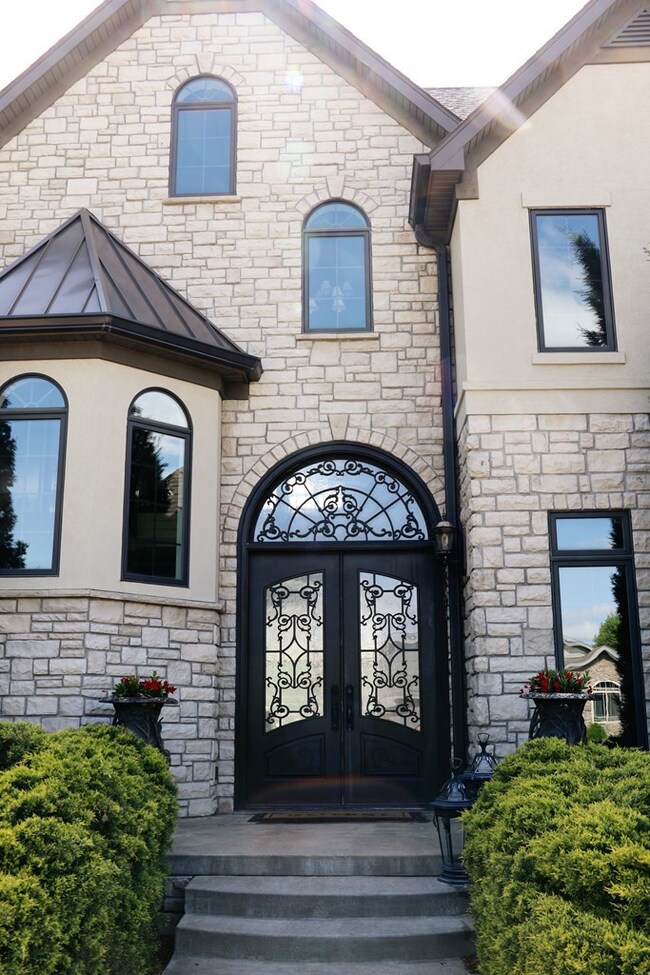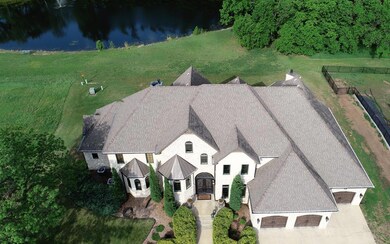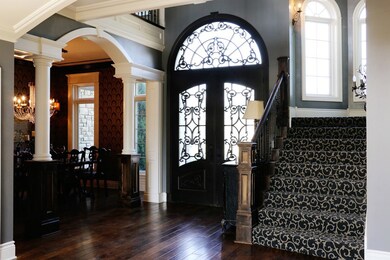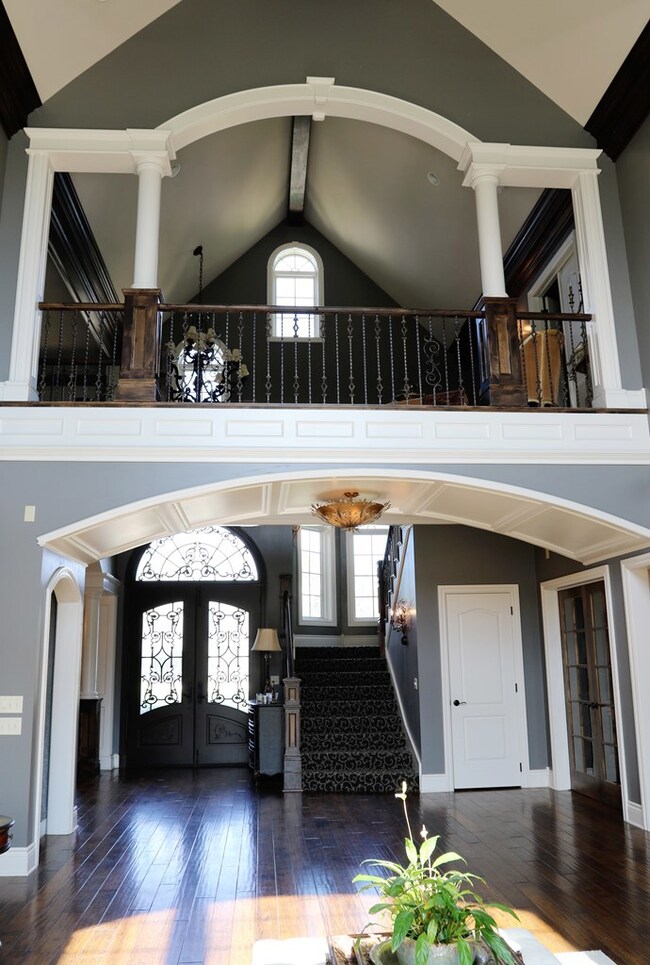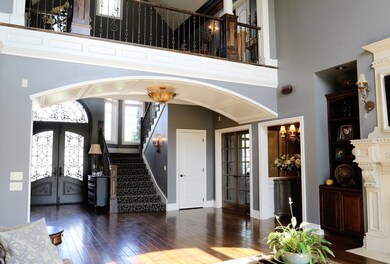
2550 Aberdeen Ln Salina, KS 67401
Highlights
- Deck
- Wood Flooring
- Formal Dining Room
- Multiple Fireplaces
- Covered patio or porch
- 5 Car Attached Garage
About This Home
As of June 2024Live like royalty in this custom-built modern-day castle in the private community of HMH. Blend medieval w/modern in this exquisite luxury home. The residence boasts a flowing open floor plan w/4,449 of living space and backs onto a sanctuary with a community pond, mature trees and adventurous walking paths. Built in 2010, this sophisticated home boasts 4 bdrms, 4 full & 2 1/2 bathrooms. You will not want to miss the details such as a 30' living rm ceiling, cathedral windows, ornate custom cabinetry & lots of woodwork details. The primary suite features a sitting area, 4 pc bath w/fireplace and coffee bar area. As you walk up stairs using one of 2 grand staircases, u enter the loft w/Juliet balcony overlooking the living room w/floor to ceiling windows breath-taking backyard views. Upstairs you will also find 3 large bdrms each with bathrooms. The walkout bsmt has limitless options expanding under the 5car garage w/storm shelter & garden/garage workshop.
Last Agent to Sell the Property
Millwood Realty Brokerage Phone: 7858252177 License #SP00229653 Listed on: 05/08/2024
Home Details
Home Type
- Single Family
Est. Annual Taxes
- $12,484
Year Built
- Built in 2010
Lot Details
- 0.5 Acre Lot
- Sprinkler System
Parking
- 5 Car Attached Garage
Home Design
- Composition Roof
- Masonry
- Stucco
- Stone
Interior Spaces
- 4,449 Sq Ft Home
- 1.5-Story Property
- Multiple Fireplaces
- Double Pane Windows
- Casement Windows
- Family Room with Fireplace
- Great Room with Fireplace
- Formal Dining Room
- Laundry on main level
Kitchen
- Gas Oven
- Gas Range
- <<microwave>>
Flooring
- Wood
- Carpet
- Tile
Bedrooms and Bathrooms
- 4 Bedrooms
Basement
- Walk-Out Basement
- Basement Fills Entire Space Under The House
Outdoor Features
- Deck
- Covered patio or porch
Utilities
- Forced Air Heating and Cooling System
- Heating System Uses Natural Gas
Community Details
- Property has a Home Owners Association
Ownership History
Purchase Details
Home Financials for this Owner
Home Financials are based on the most recent Mortgage that was taken out on this home.Similar Homes in Salina, KS
Home Values in the Area
Average Home Value in this Area
Purchase History
| Date | Type | Sale Price | Title Company |
|---|---|---|---|
| Quit Claim Deed | -- | None Listed On Document |
Mortgage History
| Date | Status | Loan Amount | Loan Type |
|---|---|---|---|
| Open | $300,000 | New Conventional | |
| Previous Owner | $550,000 | No Value Available |
Property History
| Date | Event | Price | Change | Sq Ft Price |
|---|---|---|---|---|
| 06/28/2024 06/28/24 | Sold | -- | -- | -- |
| 06/28/2024 06/28/24 | Sold | -- | -- | -- |
| 05/29/2024 05/29/24 | Pending | -- | -- | -- |
| 05/14/2024 05/14/24 | Pending | -- | -- | -- |
| 05/08/2024 05/08/24 | For Sale | $995,500 | 0.0% | $224 / Sq Ft |
| 05/08/2024 05/08/24 | For Sale | $995,500 | -- | $224 / Sq Ft |
Tax History Compared to Growth
Tax History
| Year | Tax Paid | Tax Assessment Tax Assessment Total Assessment is a certain percentage of the fair market value that is determined by local assessors to be the total taxable value of land and additions on the property. | Land | Improvement |
|---|---|---|---|---|
| 2024 | $12,678 | $92,334 | $5,849 | $86,485 |
| 2023 | $12,678 | $90,965 | $6,884 | $84,081 |
| 2022 | $11,637 | $86,421 | $5,356 | $81,065 |
| 2021 | $10,655 | $77,153 | $5,837 | $71,316 |
| 2020 | $10,378 | $74,278 | $6,272 | $68,006 |
| 2019 | $9,927 | $77,487 | $6,169 | $71,318 |
| 2018 | $10,067 | $73,105 | $5,216 | $67,889 |
| 2017 | $0 | $70,145 | $5,299 | $64,846 |
| 2016 | $0 | $69,179 | $4,885 | $64,294 |
| 2015 | -- | $67,217 | $4,802 | $62,415 |
| 2013 | -- | $0 | $0 | $0 |
Agents Affiliated with this Home
-
Beth Mancino

Seller's Agent in 2024
Beth Mancino
Millwood Realty, Inc.
(785) 643-8498
232 Total Sales
-
Brad Shields
B
Buyer's Agent in 2024
Brad Shields
Coldwell Banker Apw Realtors
(785) 829-1910
158 Total Sales
Map
Source: Great Plains MLS
MLS Number: 210163
APN: 099-32-0-00-07-003.00-0
- 2608 Aberdeen Ln
- 2539 Aberdeen Ln
- 2547 Dundee Ln
- 2615 Aberdeen Ln
- 2537 Angus Ln
- 2515 Dundee Ln
- 2495 Dundee Ln
- 00000 Glencoe Cir
- 2460 Dundee Ln
- 2466 Glencoe Cir
- 2300 Brookefield Dr
- 2609 Kasyn Ln
- 2342 River Trail Rd
- 2535 Stonepost Ln
- 2230 Huntwood Dr
- 2231 Huntwood Dr
- 2233 Saddlebrook Dr
- 2227 Saddlebrook Dr
- 2405 Calcutta Dr
- 2006 Wheatland Cir
