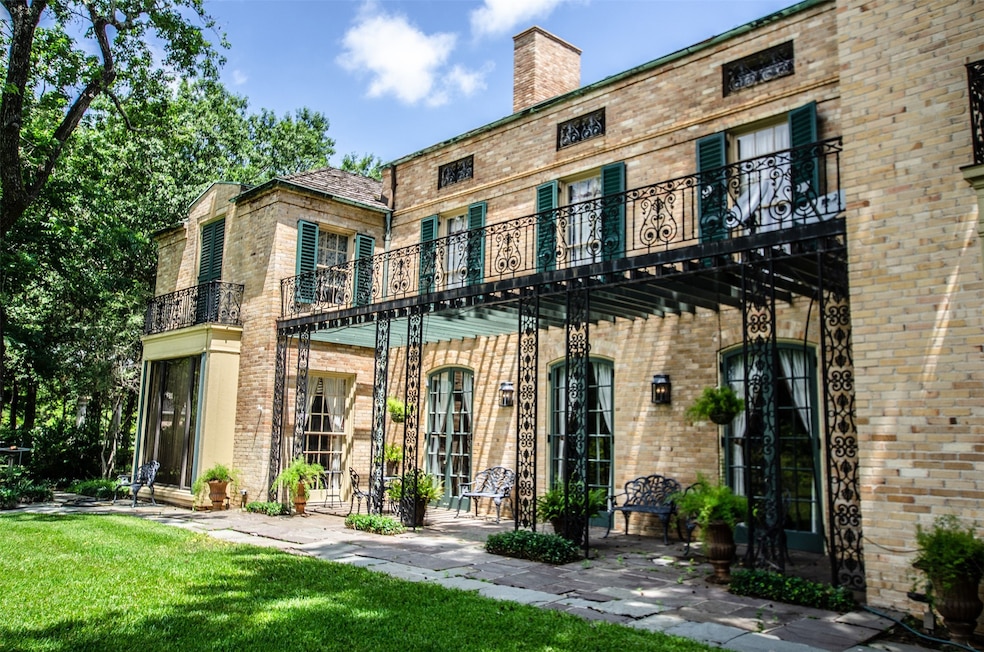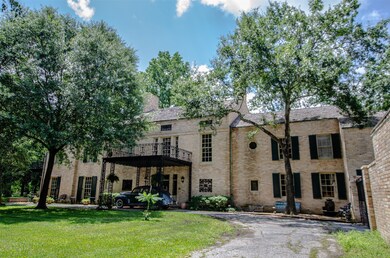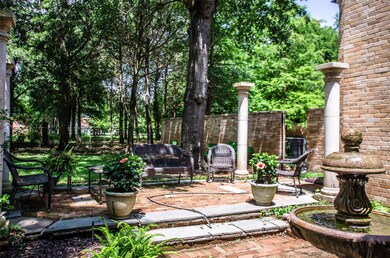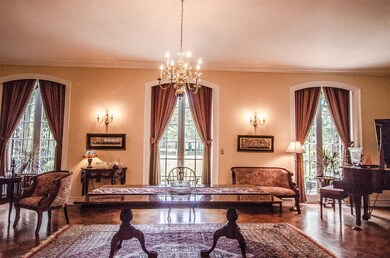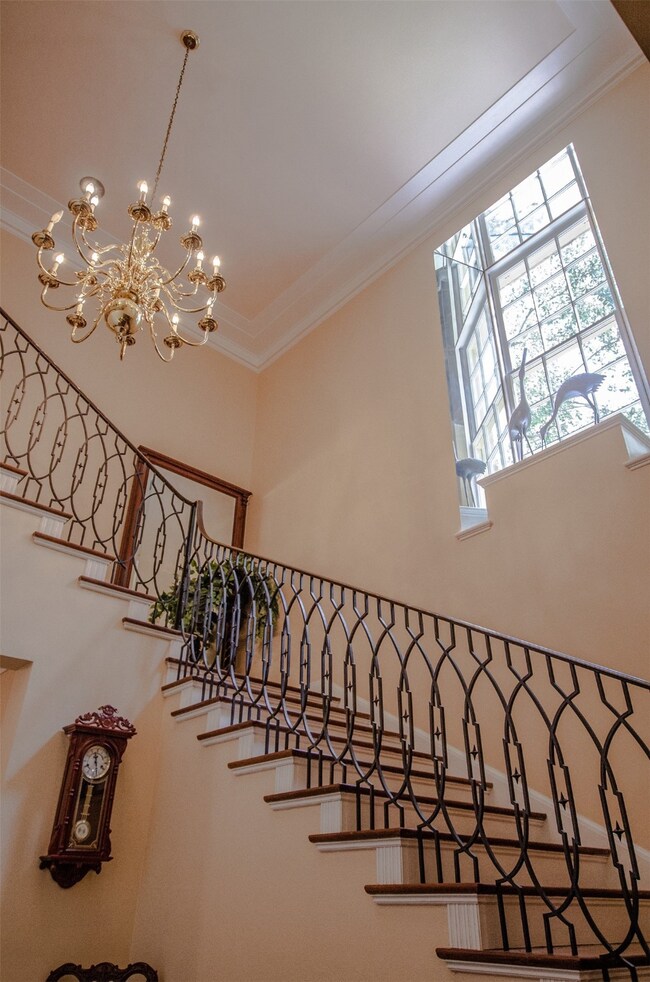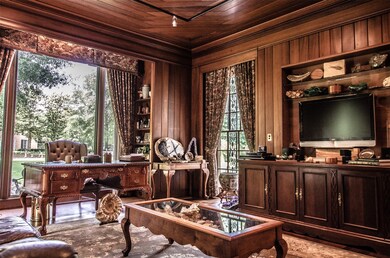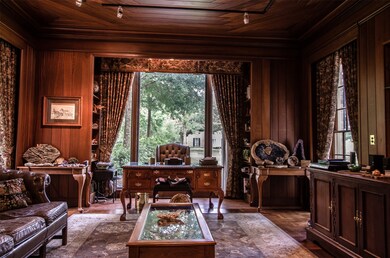
2550 Ashley St Beaumont, TX 77702
Downtown Beaumont NeighborhoodEstimated payment $6,834/month
Highlights
- Garage Apartment
- Traditional Architecture
- Breakfast Room
- 1.82 Acre Lot
- Home Office
- 4 Car Detached Garage
About This Home
A gracious Southern Regency style designed by renowned architect John Staub in 1935. This home is "one of the premiere classic homes in Jefferson county." Formerly the Cooke-Wilson Estate, Beaumont Art Museum, and a private home in 1993. The owners have lovingly restored and maintained this magnificent estate over the years. It is comprised of 4 stories - full basement, 2 living levels, full attic. Downstairs: Elegant entry with iron staircase, library, sunroom, living room w/ fireplace, large formal dining room, kitchen, 2nd prep kitchen, laundry room, walk-in pantry, and powder bath. Upstairs: 5 guest bedrooms, 5 bathrooms, owner's suite with separate bathrooms, gathering room/den, huge 4th floor attic with incredible storage, basement on lower level. 4 car carriage house w/ overhead guest quarters. Covered terraces and patios for relaxation w/ lush landscaping and mature trees. Lily reflecting pond has been restored to the original condition. New roof 2024.
Home Details
Home Type
- Single Family
Est. Annual Taxes
- $16,872
Year Built
- Built in 1935
Lot Details
- 1.82 Acre Lot
- Historic Home
Parking
- 4 Car Detached Garage
- Garage Apartment
Home Design
- Traditional Architecture
- Brick Exterior Construction
- Slab Foundation
Interior Spaces
- 7,574 Sq Ft Home
- 2-Story Property
- Family Room
- Living Room
- Breakfast Room
- Dining Room
- Home Office
- Butlers Pantry
Bedrooms and Bathrooms
- 6 Bedrooms
Schools
- Caldwood Elementary School
- Odom Middle School
- Beaumont United High School
Utilities
- Central Heating and Cooling System
Community Details
- Averill 1 Subdivision
Map
Home Values in the Area
Average Home Value in this Area
Tax History
| Year | Tax Paid | Tax Assessment Tax Assessment Total Assessment is a certain percentage of the fair market value that is determined by local assessors to be the total taxable value of land and additions on the property. | Land | Improvement |
|---|---|---|---|---|
| 2023 | $12,421 | $703,152 | $132,000 | $571,152 |
| 2022 | $16,872 | $645,611 | $0 | $0 |
| 2021 | $15,935 | $713,571 | $132,000 | $581,571 |
| 2020 | $13,344 | $533,563 | $132,000 | $401,563 |
| 2019 | $13,395 | $533,560 | $132,000 | $401,560 |
| 2018 | $14,088 | $546,320 | $132,000 | $414,320 |
| 2017 | $13,876 | $546,320 | $132,000 | $414,320 |
| 2016 | $15,021 | $546,320 | $132,000 | $414,320 |
Property History
| Date | Event | Price | Change | Sq Ft Price |
|---|---|---|---|---|
| 03/02/2025 03/02/25 | Price Changed | $980,000 | -1.5% | $129 / Sq Ft |
| 03/13/2024 03/13/24 | Price Changed | $995,000 | -5.2% | $131 / Sq Ft |
| 10/01/2023 10/01/23 | For Sale | $1,050,000 | -- | $139 / Sq Ft |
Similar Homes in Beaumont, TX
Source: Houston Association of REALTORS®
MLS Number: 70851776
APN: 002550-000-061200-00000
- 2630 Evalon St
- 2635 Gladys St
- 2460 Gladys St
- 2555 Harrison Ave
- 2595 Beech St
- 2661 Harrison St
- 2585 North St
- 2430 North St
- 2443 North St
- 2615 Sweetgum Ln
- 1280 Cherokee Ln
- 2395 North St
- 2565 McFaddin St
- 2218 Ashley St
- 2283 Hazel St
- 2237 North St
- 2210 North St
- 2108 Harrison St
- 2530 Laurel St
- 2825 N 10th St
- 2755 Louisiana St
- 2535 McFaddin St Unit 6
- 2275 Harrison St
- 2570 Sweetgum Ln
- 2237 North St Unit 1
- 2237 North St Unit 1
- 2530 Liberty St Unit 4
- 2525 Liberty St Unit 1
- 2070-2080 Hazel Ave
- 2180-2210 McFaddin St
- 2329 Broadway St
- 2775 Spindletop Square
- 1210-1215 Longfellow Dr
- 3350 McFaddin St
- 3350 McFaddin Ave
- 1890 McFaddin Ave
- 3490 Crestwood Dr
- 2505 Pecos St
- 2020 Cottonwood St
- 1575 Longfellow Dr
