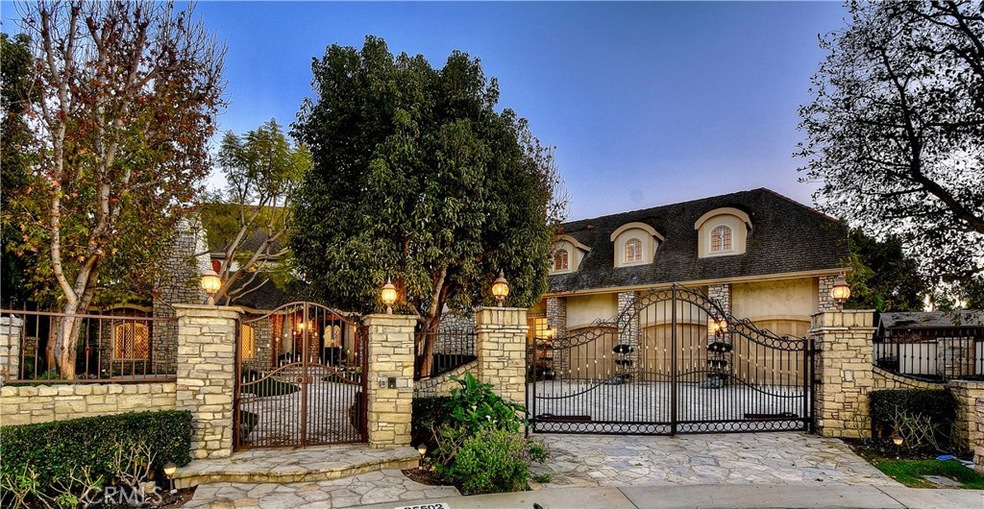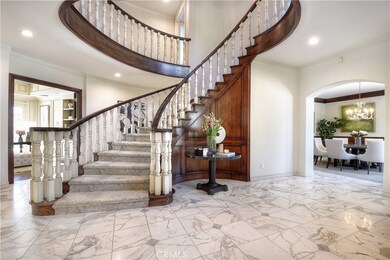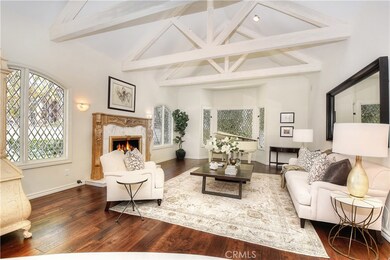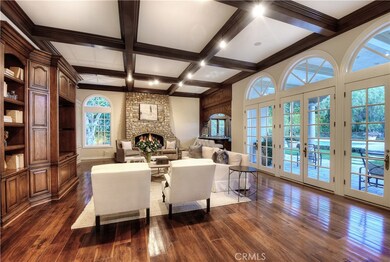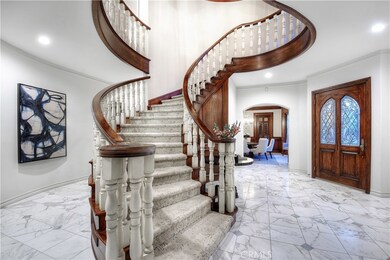
25502 Rodeo Cir Laguna Hills, CA 92653
Nellie Gail NeighborhoodHighlights
- Guest House
- Community Stables
- In Ground Pool
- Valencia Elementary Rated A
- Tennis Courts
- Sauna
About This Home
As of April 2025Located on a private cul-de-sac in the prestigious Nellie Gail Ranch, this sprawling 42,234 sq. ft. lot has a huge park like front yard, long stone driveway
with plenty of guest parking, tennis court, pool and spa, plus 437 sq. ft. pool house with attached outdoor living room and kitchen. The Tudor style house is over 7600 sq. ft. and has 6 bedrooms, 6.5 baths. There is a spectacular 2 story high domed foyer and grand circular staircase as you enter, opening to a formal living room, formal dining room and beamed great room with its own bar, and fireplace, with French doors leading out to the beautifullly manicured backyard and pool area. The kitchen has been remodeled and includes an island, nook, walk-in pantry, granite counters, and stainless steel appliances, including built-in refrigerator. There is a luxury master suite with balcony view, office, wine cellar, bonus room, guest quarters, and three car garage. Other detailing includes, beamed ceilings, wood paneled dome, leaded glass windows with diamond patterns, bay windows, crown molding, and beautiful wood flooring and plush carpeting.
Last Agent to Sell the Property
RE/MAX Fine Homes License #00560041 Listed on: 04/10/2018

Home Details
Home Type
- Single Family
Est. Annual Taxes
- $33,752
Year Built
- Built in 1985
Lot Details
- 0.97 Acre Lot
- Cul-De-Sac
- Wrought Iron Fence
- Landscaped
- Back and Front Yard
HOA Fees
- $113 Monthly HOA Fees
Parking
- 3 Car Direct Access Garage
- 3 Open Parking Spaces
- Parking Available
- Three Garage Doors
- Driveway
- Gated Parking
Home Design
- English Architecture
- Tudor Architecture
Interior Spaces
- 7,426 Sq Ft Home
- 2-Story Property
- Wet Bar
- Built-In Features
- Crown Molding
- Beamed Ceilings
- Cathedral Ceiling
- Recessed Lighting
- Bay Window
- French Doors
- Family Room with Fireplace
- Living Room with Fireplace
- Dining Room
- Home Office
- Bonus Room
- Sauna
- Views of Woods
- Laundry Room
Kitchen
- Updated Kitchen
- Breakfast Area or Nook
- Breakfast Bar
- <<doubleOvenToken>>
- Six Burner Stove
- <<builtInRangeToken>>
- Range Hood
- Freezer
- Dishwasher
- Kitchen Island
- Granite Countertops
Flooring
- Wood
- Carpet
- Stone
Bedrooms and Bathrooms
- 6 Bedrooms | 1 Main Level Bedroom
- Fireplace in Primary Bedroom
- Primary Bedroom Suite
- Walk-In Closet
- Maid or Guest Quarters
- Dual Vanity Sinks in Primary Bathroom
- <<tubWithShowerToken>>
- Separate Shower
Pool
- In Ground Pool
- Diving Board
- Heated Spa
- In Ground Spa
Outdoor Features
- Tennis Courts
- Covered patio or porch
- Exterior Lighting
- Outdoor Grill
Schools
- Valencia Elementary School
- La Paz Middle School
- Laguna Hills High School
Additional Features
- Guest House
- Forced Air Zoned Heating and Cooling System
Listing and Financial Details
- Tax Lot 133
- Tax Tract Number 9293
- Assessor Parcel Number 63614105
Community Details
Overview
- Nellie Gail Ranch Homeowners Association, Phone Number (949) 425-1477
Amenities
- Picnic Area
Recreation
- Sport Court
- Community Playground
- Community Stables
- Horse Trails
Ownership History
Purchase Details
Home Financials for this Owner
Home Financials are based on the most recent Mortgage that was taken out on this home.Purchase Details
Purchase Details
Home Financials for this Owner
Home Financials are based on the most recent Mortgage that was taken out on this home.Purchase Details
Home Financials for this Owner
Home Financials are based on the most recent Mortgage that was taken out on this home.Purchase Details
Home Financials for this Owner
Home Financials are based on the most recent Mortgage that was taken out on this home.Purchase Details
Home Financials for this Owner
Home Financials are based on the most recent Mortgage that was taken out on this home.Purchase Details
Home Financials for this Owner
Home Financials are based on the most recent Mortgage that was taken out on this home.Purchase Details
Home Financials for this Owner
Home Financials are based on the most recent Mortgage that was taken out on this home.Similar Homes in Laguna Hills, CA
Home Values in the Area
Average Home Value in this Area
Purchase History
| Date | Type | Sale Price | Title Company |
|---|---|---|---|
| Grant Deed | $5,325,000 | California Title Company | |
| Grant Deed | -- | None Listed On Document | |
| Grant Deed | -- | None Listed On Document | |
| Grant Deed | $30,000 | First American Title Co | |
| Interfamily Deed Transfer | -- | Fidelity National Title | |
| Interfamily Deed Transfer | -- | Chicago Title Co | |
| Interfamily Deed Transfer | -- | First American Title Ins Co | |
| Grant Deed | $1,575,000 | First American Title | |
| Interfamily Deed Transfer | -- | Stewart Title Co | |
| Interfamily Deed Transfer | -- | Stewart Title |
Mortgage History
| Date | Status | Loan Amount | Loan Type |
|---|---|---|---|
| Previous Owner | $1,500,000 | New Conventional | |
| Previous Owner | $1,678,000 | Stand Alone Refi Refinance Of Original Loan | |
| Previous Owner | $1,500,000 | Purchase Money Mortgage | |
| Previous Owner | $1,500,000 | Unknown | |
| Previous Owner | $500,000 | Credit Line Revolving | |
| Previous Owner | $500,000 | Credit Line Revolving | |
| Previous Owner | $1,300,000 | Purchase Money Mortgage | |
| Previous Owner | $1,300,000 | Unknown | |
| Previous Owner | $200,000 | Credit Line Revolving | |
| Previous Owner | $1,500,000 | Purchase Money Mortgage | |
| Previous Owner | $800,000 | Purchase Money Mortgage |
Property History
| Date | Event | Price | Change | Sq Ft Price |
|---|---|---|---|---|
| 04/09/2025 04/09/25 | Sold | $5,325,000 | 0.0% | $717 / Sq Ft |
| 04/09/2025 04/09/25 | Pending | -- | -- | -- |
| 04/09/2025 04/09/25 | For Sale | $5,325,000 | +9.8% | $717 / Sq Ft |
| 09/24/2024 09/24/24 | Sold | $4,850,000 | -3.0% | $653 / Sq Ft |
| 05/07/2024 05/07/24 | Pending | -- | -- | -- |
| 05/07/2024 05/07/24 | For Sale | $5,000,000 | +3.1% | $673 / Sq Ft |
| 04/19/2024 04/19/24 | Off Market | $4,850,000 | -- | -- |
| 09/24/2018 09/24/18 | Sold | $3,000,000 | -6.2% | $404 / Sq Ft |
| 07/16/2018 07/16/18 | Price Changed | $3,199,900 | -8.3% | $431 / Sq Ft |
| 06/16/2018 06/16/18 | Price Changed | $3,488,000 | -4.7% | $470 / Sq Ft |
| 04/16/2018 04/16/18 | Price Changed | $3,658,800 | 0.0% | $493 / Sq Ft |
| 04/10/2018 04/10/18 | For Sale | $3,658,000 | -- | $493 / Sq Ft |
Tax History Compared to Growth
Tax History
| Year | Tax Paid | Tax Assessment Tax Assessment Total Assessment is a certain percentage of the fair market value that is determined by local assessors to be the total taxable value of land and additions on the property. | Land | Improvement |
|---|---|---|---|---|
| 2024 | $33,752 | $3,280,937 | $2,097,386 | $1,183,551 |
| 2023 | $32,883 | $3,216,605 | $2,056,260 | $1,160,345 |
| 2022 | $32,297 | $3,153,535 | $2,015,941 | $1,137,594 |
| 2021 | $31,654 | $3,091,701 | $1,976,412 | $1,115,289 |
| 2020 | $31,370 | $3,060,000 | $1,956,146 | $1,103,854 |
| 2019 | $30,742 | $3,000,000 | $1,917,790 | $1,082,210 |
| 2018 | $25,399 | $2,470,191 | $1,501,455 | $968,736 |
| 2017 | $24,894 | $2,421,756 | $1,472,014 | $949,742 |
| 2016 | $24,483 | $2,374,271 | $1,443,151 | $931,120 |
| 2015 | $24,117 | $2,338,608 | $1,421,474 | $917,134 |
| 2014 | $23,597 | $2,292,798 | $1,393,629 | $899,169 |
Agents Affiliated with this Home
-
Shawn Halan

Seller's Agent in 2025
Shawn Halan
Real Broker
(949) 505-2226
7 in this area
18 Total Sales
-
Shiva Manoucheri
S
Seller Co-Listing Agent in 2025
Shiva Manoucheri
Real Broker
(949) 701-5353
2 in this area
4 Total Sales
-
Ben Tate

Seller's Agent in 2024
Ben Tate
Compass
(949) 244-3748
30 in this area
132 Total Sales
-
Jerry LaMott
J
Seller Co-Listing Agent in 2024
Jerry LaMott
Compass
(949) 472-9191
28 in this area
100 Total Sales
-
Kristin Halton

Buyer's Agent in 2024
Kristin Halton
Douglas Elliman Of California
(949) 433-3634
2 in this area
75 Total Sales
-
Lee Ann Canaday

Seller's Agent in 2018
Lee Ann Canaday
RE/MAX
(949) 922-2488
77 Total Sales
Map
Source: California Regional Multiple Listing Service (CRMLS)
MLS Number: OC18038560
APN: 636-141-05
- 25291 Derbyhill Dr
- 25641 Rapid Falls Rd
- 25731 Dillon Rd
- 27571 Deputy Cir
- 25191 Rockridge Rd
- 27153 Woodbluff Rd
- 25122 Black Horse Ln
- 27088 Ironwood Dr
- 27121 Shenandoah Dr
- 25492 Spotted Pony Ln
- 26962 Willow Tree Ln
- 26942 Willow Tree Ln
- 27971 Via Moreno
- 27982 Via Del Agua Unit 300
- 26821 Moore Oaks Rd
- 28071 Caldaro
- 26752 Devonshire Rd
- 26701 Laurel Crest Dr
- 25066 El Carrizo
- 25081 Leucadia St Unit F
