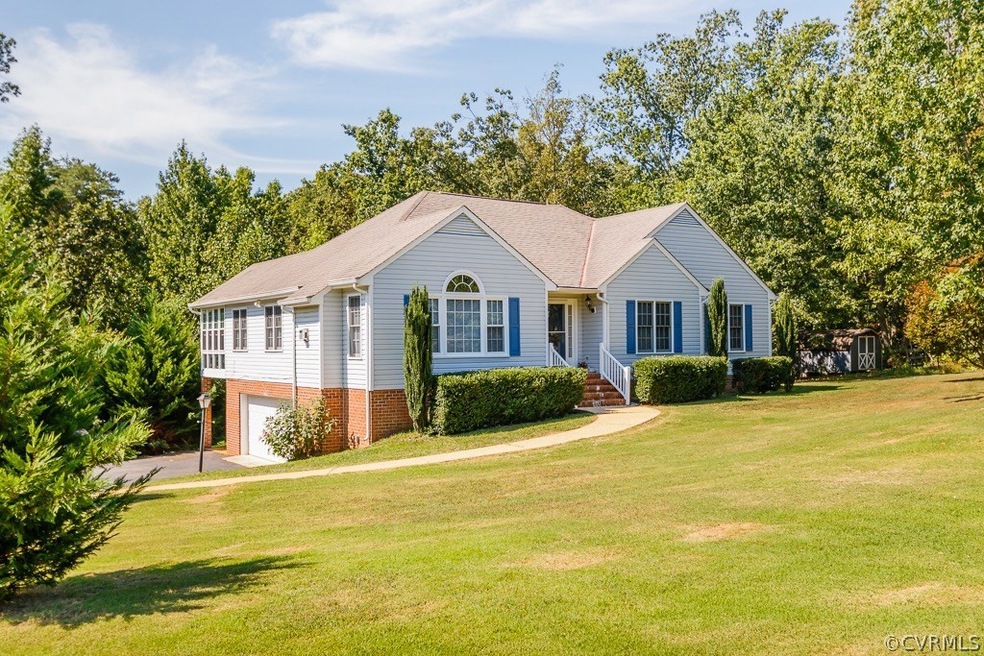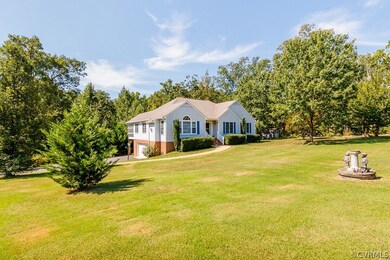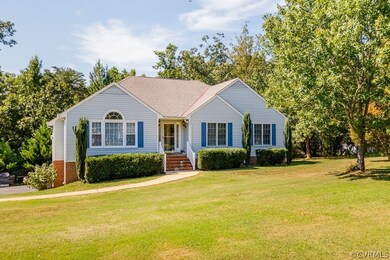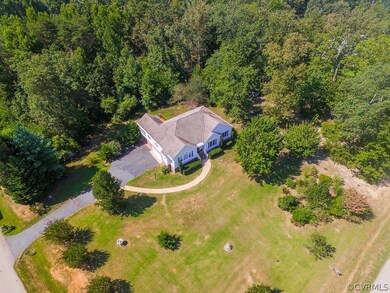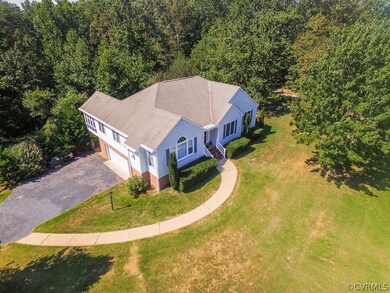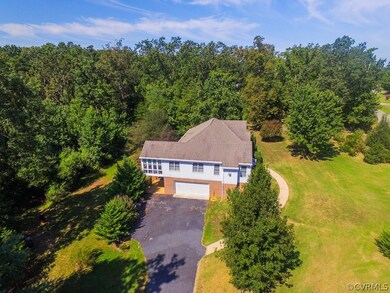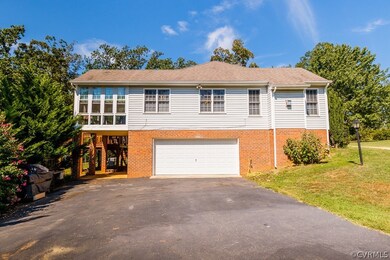
2551 Glenridge Cir Powhatan, VA 23139
Highlights
- 2.7 Acre Lot
- Wood Flooring
- Workshop
- Deck
- Separate Formal Living Room
- <<doubleOvenToken>>
About This Home
As of January 2025Welcome to your home in the great county of Powhatan! Built in 1995, this home is only 21 years young and is solidly built on a 2.7 acre corner lot in the Glenbrooke subdivision off of Red Lane Rd. This house has over 2600 sq.ft. of living space including multiple living areas and a glass sunroom off the backside of the house. Spacious kitchen with stainless steel appliances that convey & a large eat-in area attached to a formal dining room. New paint throughout the main level and brand new carpet in the upstairs hall & bedrooms. Master bedroom w/ walk in closet and full master bath. Also,plenty of extra storage in the unfinshed walk up attic... Basement has 2 LARGE rooms and 1 full bath, one bedroom and another large "additional room" that could be used as a 5th bedroom. OVERSIZED 2.5 car basement garage with workshop area and built in cabinets. House is wired with a whole house 20kw generator, never go without power! HVAC has been updated in the past 3-4 years with a new Trane system. This beautiful house comes complete with a 1 year HMS Home Warranty, don't miss your opportunity to call this home "MINE" !
Last Agent to Sell the Property
BHHS PenFed Realty License #0225215757 Listed on: 08/23/2016

Home Details
Home Type
- Single Family
Est. Annual Taxes
- $2,102
Year Built
- Built in 1995
Lot Details
- 2.7 Acre Lot
- Zoning described as R-2
Parking
- 2.5 Car Direct Access Garage
- Basement Garage
- Workshop in Garage
- Garage Door Opener
- Driveway
Home Design
- Frame Construction
- Shingle Roof
- Wood Siding
- Vinyl Siding
Interior Spaces
- 2,601 Sq Ft Home
- 1-Story Property
- Wired For Data
- Gas Fireplace
- Separate Formal Living Room
- Dining Area
- Workshop
Kitchen
- Eat-In Kitchen
- <<doubleOvenToken>>
- Stove
- Range Hood
- Ice Maker
- Dishwasher
Flooring
- Wood
- Partially Carpeted
- Linoleum
Bedrooms and Bathrooms
- 4 Bedrooms
- En-Suite Primary Bedroom
- Walk-In Closet
- 3 Full Bathrooms
Laundry
- Dryer
- Washer
Basement
- Basement Fills Entire Space Under The House
- Interior Basement Entry
Accessible Home Design
- Accessible Full Bathroom
- Accessible Bedroom
Outdoor Features
- Deck
- Patio
- Shed
- Rear Porch
Schools
- Flat Rock Elementary School
- Powhatan Middle School
- Powhatan High School
Utilities
- Forced Air Heating and Cooling System
- Heat Pump System
- Generator Hookup
- Well
- Water Heater
- Septic Tank
- High Speed Internet
- Cable TV Available
Community Details
- Glenbrooke Subdivision
Listing and Financial Details
- Tax Lot 4
- Assessor Parcel Number 028E-1-4
Ownership History
Purchase Details
Home Financials for this Owner
Home Financials are based on the most recent Mortgage that was taken out on this home.Purchase Details
Similar Homes in Powhatan, VA
Home Values in the Area
Average Home Value in this Area
Purchase History
| Date | Type | Sale Price | Title Company |
|---|---|---|---|
| Grant Deed | $331,000 | -- | |
| Deed | $164,900 | -- |
Mortgage History
| Date | Status | Loan Amount | Loan Type |
|---|---|---|---|
| Open | $471,306 | Construction | |
| Closed | $325,004 | FHA |
Property History
| Date | Event | Price | Change | Sq Ft Price |
|---|---|---|---|---|
| 01/09/2025 01/09/25 | Sold | $480,000 | -2.0% | $185 / Sq Ft |
| 11/23/2024 11/23/24 | Pending | -- | -- | -- |
| 10/31/2024 10/31/24 | Price Changed | $489,950 | -2.0% | $188 / Sq Ft |
| 10/14/2024 10/14/24 | Price Changed | $499,950 | -2.9% | $192 / Sq Ft |
| 09/26/2024 09/26/24 | Price Changed | $515,000 | -1.9% | $198 / Sq Ft |
| 09/05/2024 09/05/24 | For Sale | $525,000 | +58.6% | $202 / Sq Ft |
| 01/05/2017 01/05/17 | Sold | $331,000 | -2.6% | $127 / Sq Ft |
| 10/10/2016 10/10/16 | Pending | -- | -- | -- |
| 09/13/2016 09/13/16 | Price Changed | $339,950 | -2.9% | $131 / Sq Ft |
| 08/23/2016 08/23/16 | For Sale | $349,950 | -- | $135 / Sq Ft |
Tax History Compared to Growth
Tax History
| Year | Tax Paid | Tax Assessment Tax Assessment Total Assessment is a certain percentage of the fair market value that is determined by local assessors to be the total taxable value of land and additions on the property. | Land | Improvement |
|---|---|---|---|---|
| 2025 | $3,342 | $484,400 | $103,100 | $381,300 |
| 2024 | $3,095 | $448,600 | $95,500 | $353,100 |
| 2023 | $2,941 | $347,400 | $83,000 | $264,400 |
| 2022 | $2,675 | $347,400 | $83,000 | $264,400 |
| 2021 | $2,590 | $304,700 | $78,000 | $226,700 |
| 2020 | $2,590 | $265,500 | $66,900 | $198,600 |
| 2019 | $2,336 | $265,500 | $66,900 | $198,600 |
| 2018 | $2,153 | $265,500 | $66,900 | $198,600 |
| 2017 | $2,102 | $249,000 | $61,900 | $187,100 |
| 2016 | $2,241 | $249,000 | $61,900 | $187,100 |
| 2014 | $2,102 | $233,500 | $59,900 | $173,600 |
Agents Affiliated with this Home
-
Georgia Cole
G
Seller's Agent in 2025
Georgia Cole
North Point Realty
(804) 240-8301
2 in this area
51 Total Sales
-
Kenny Dalglish

Buyer's Agent in 2025
Kenny Dalglish
United Real Estate Richmond
(757) 839-3468
1 in this area
54 Total Sales
-
Rylan Spear

Seller's Agent in 2017
Rylan Spear
BHHS PenFed (actual)
(804) 625-1418
1 in this area
96 Total Sales
Map
Source: Central Virginia Regional MLS
MLS Number: 1629074
APN: 028E-1-4
- 2363 Mill Rd
- 2718 Birdsong Ln
- 2418 Mill Rd
- 2725 Birdsong Ln
- 2861 Three Bridge Rd
- 3160 Academy Farms Dr
- 2226 Highland Dr
- 2690 High Bank Place
- 2811 Lightner Ct
- 2236 Lakeview Dr
- 3010 Lake Stone Terrace
- 2960 Lake Stone Terrace
- 2955 Lake Stone Terrace
- 3031 Greywalls Dr
- 3120 Lake Stone Terrace
- 2131 Highland Dr
- 2830 Maple Lake Turn
- 2707 Academy Rd
- 2701 Academy Rd
- 3078 Braehead Rd
