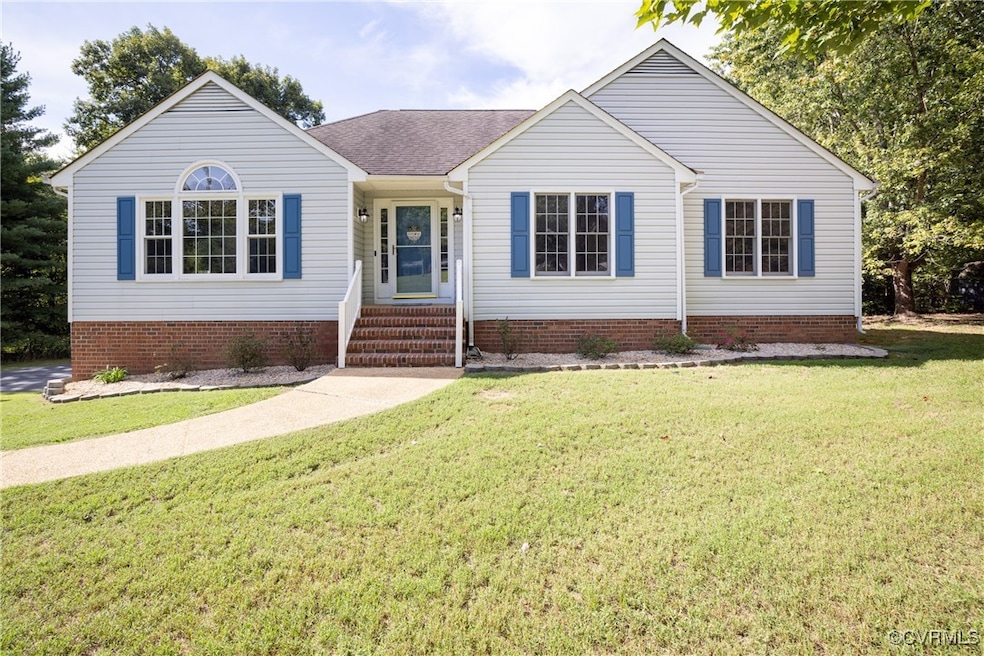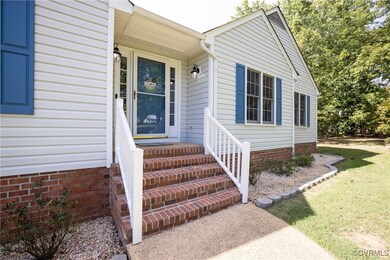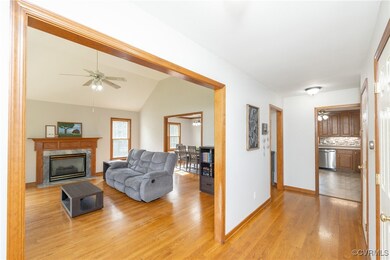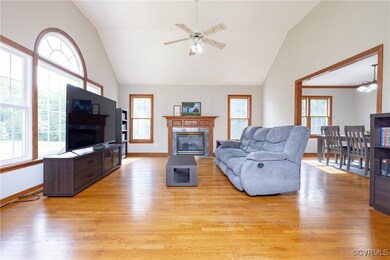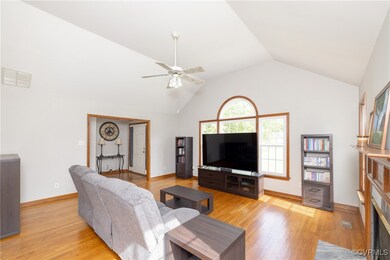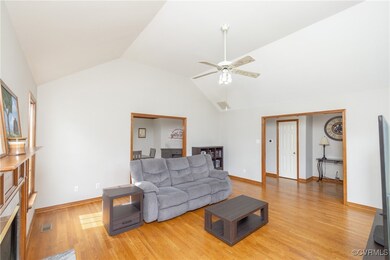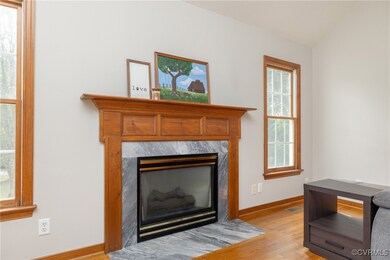
2551 Glenridge Cir Powhatan, VA 23139
Highlights
- 2.7 Acre Lot
- Wood Flooring
- High Ceiling
- Deck
- Separate Formal Living Room
- Breakfast Area or Nook
About This Home
As of January 2025Welcome to 2551 Glenridge Circle in the quiet and serene Glenbrooke neighborhood of Powhatan County! Surrounded by 2.7 acres, this 2,601 Sq Ft Rancher has 4 Bedrooms, 3 Full Bathrooms, an additional Bonus/Rec Room, 4 Season Sunroom, and 2.5 Car Garage - plenty of space for all of your needs. The Exterior offers Low Maintenance Vinyl Siding, Vinyl Windows, and Paved Driveway. Inside the home boasts Vaulted Ceilings, Hardwood Floors, SS Appliances, and Updates to include NEW HVAC (2018), NEW Water Heater (2024), New Carpet (2024), Newer Paint throughout, Updated Bathroom Vanities, Light Fixtures, Faucets, and LVP flooring. With a perfect mix of Open Concept and Traditional Living, you'll find the flow of the home from the Family Room to Basement is superb. The Primary Bedroom w/ En-Suite Bathroom and Walk-In Closet anchor the west wing of the home, with two additional Bedrooms each having New Carpet, Large Closets, and Ceiling Fans. The Basement offers it's own set of perks with a huge 4th Bedroom and Bonus Room - each with Newer LVP Flooring, and a Full Updated Bathroom. The Whole Home Generator (20kw), Kitchen Refrigerator, Front Load Washer and Dryer, and Sunroom Refrigerator all CONVEY!
Last Agent to Sell the Property
North Point Realty License #0225190584 Listed on: 09/05/2024
Home Details
Home Type
- Single Family
Est. Annual Taxes
- $3,095
Year Built
- Built in 1995
Lot Details
- 2.7 Acre Lot
- Zoning described as R-2
Parking
- 2.5 Car Direct Access Garage
- Basement Garage
- Rear-Facing Garage
- Garage Door Opener
- Driveway
- Off-Street Parking
Home Design
- Brick Exterior Construction
- Shingle Roof
- Composition Roof
- Vinyl Siding
Interior Spaces
- 2,601 Sq Ft Home
- 1-Story Property
- Wired For Data
- High Ceiling
- Ceiling Fan
- Gas Fireplace
- Separate Formal Living Room
- Dining Area
- Washer and Dryer Hookup
Kitchen
- Breakfast Area or Nook
- <<OvenToken>>
- Induction Cooktop
- Stove
- Dishwasher
- Laminate Countertops
Flooring
- Wood
- Partially Carpeted
- Vinyl
Bedrooms and Bathrooms
- 4 Bedrooms
- En-Suite Primary Bedroom
- Walk-In Closet
- 3 Full Bathrooms
- Double Vanity
Basement
- Basement Fills Entire Space Under The House
- Interior Basement Entry
Outdoor Features
- Deck
- Stoop
Schools
- Pocahontas Elementary School
- Powhatan Middle School
- Powhatan High School
Utilities
- Cooling Available
- Heat Pump System
- Power Generator
- Well
- Water Heater
- Septic Tank
- High Speed Internet
- Cable TV Available
Community Details
- Glenbrooke Subdivision
Listing and Financial Details
- Tax Lot 4
- Assessor Parcel Number 028E-1-4
Ownership History
Purchase Details
Home Financials for this Owner
Home Financials are based on the most recent Mortgage that was taken out on this home.Purchase Details
Similar Homes in Powhatan, VA
Home Values in the Area
Average Home Value in this Area
Purchase History
| Date | Type | Sale Price | Title Company |
|---|---|---|---|
| Grant Deed | $331,000 | -- | |
| Deed | $164,900 | -- |
Mortgage History
| Date | Status | Loan Amount | Loan Type |
|---|---|---|---|
| Open | $471,306 | Construction | |
| Closed | $325,004 | FHA |
Property History
| Date | Event | Price | Change | Sq Ft Price |
|---|---|---|---|---|
| 01/09/2025 01/09/25 | Sold | $480,000 | -2.0% | $185 / Sq Ft |
| 11/23/2024 11/23/24 | Pending | -- | -- | -- |
| 10/31/2024 10/31/24 | Price Changed | $489,950 | -2.0% | $188 / Sq Ft |
| 10/14/2024 10/14/24 | Price Changed | $499,950 | -2.9% | $192 / Sq Ft |
| 09/26/2024 09/26/24 | Price Changed | $515,000 | -1.9% | $198 / Sq Ft |
| 09/05/2024 09/05/24 | For Sale | $525,000 | +58.6% | $202 / Sq Ft |
| 01/05/2017 01/05/17 | Sold | $331,000 | -2.6% | $127 / Sq Ft |
| 10/10/2016 10/10/16 | Pending | -- | -- | -- |
| 09/13/2016 09/13/16 | Price Changed | $339,950 | -2.9% | $131 / Sq Ft |
| 08/23/2016 08/23/16 | For Sale | $349,950 | -- | $135 / Sq Ft |
Tax History Compared to Growth
Tax History
| Year | Tax Paid | Tax Assessment Tax Assessment Total Assessment is a certain percentage of the fair market value that is determined by local assessors to be the total taxable value of land and additions on the property. | Land | Improvement |
|---|---|---|---|---|
| 2025 | $3,342 | $484,400 | $103,100 | $381,300 |
| 2024 | $3,095 | $448,600 | $95,500 | $353,100 |
| 2023 | $2,941 | $347,400 | $83,000 | $264,400 |
| 2022 | $2,675 | $347,400 | $83,000 | $264,400 |
| 2021 | $2,590 | $304,700 | $78,000 | $226,700 |
| 2020 | $2,590 | $265,500 | $66,900 | $198,600 |
| 2019 | $2,336 | $265,500 | $66,900 | $198,600 |
| 2018 | $2,153 | $265,500 | $66,900 | $198,600 |
| 2017 | $2,102 | $249,000 | $61,900 | $187,100 |
| 2016 | $2,241 | $249,000 | $61,900 | $187,100 |
| 2014 | $2,102 | $233,500 | $59,900 | $173,600 |
Agents Affiliated with this Home
-
Georgia Cole
G
Seller's Agent in 2025
Georgia Cole
North Point Realty
(804) 240-8301
2 in this area
51 Total Sales
-
Kenny Dalglish

Buyer's Agent in 2025
Kenny Dalglish
United Real Estate Richmond
(757) 839-3468
1 in this area
54 Total Sales
-
Rylan Spear

Seller's Agent in 2017
Rylan Spear
BHHS PenFed (actual)
(804) 625-1418
1 in this area
96 Total Sales
Map
Source: Central Virginia Regional MLS
MLS Number: 2423462
APN: 028E-1-4
- 2363 Mill Rd
- 2718 Birdsong Ln
- 2418 Mill Rd
- 2725 Birdsong Ln
- 2861 Three Bridge Rd
- 3160 Academy Farms Dr
- 2226 Highland Dr
- 2690 High Bank Place
- 2811 Lightner Ct
- 2236 Lakeview Dr
- 3010 Lake Stone Terrace
- 2960 Lake Stone Terrace
- 2955 Lake Stone Terrace
- 3031 Greywalls Dr
- 3120 Lake Stone Terrace
- 2131 Highland Dr
- 2830 Maple Lake Turn
- 2707 Academy Rd
- 2701 Academy Rd
- 3078 Braehead Rd
