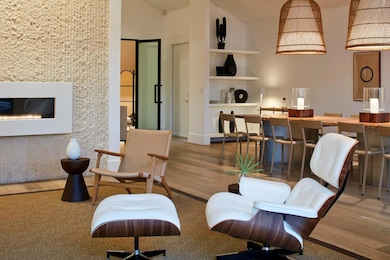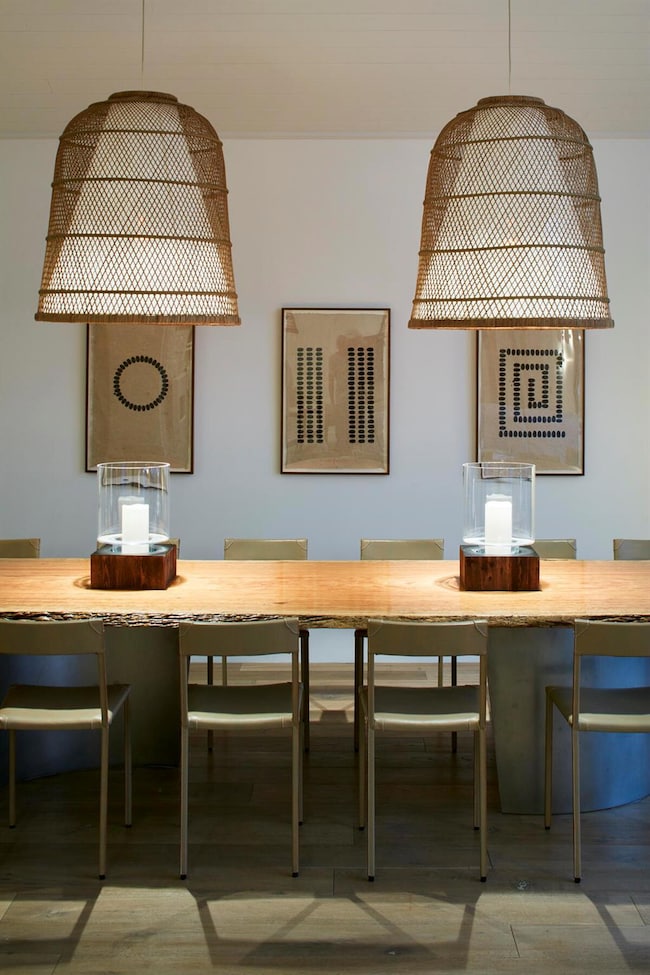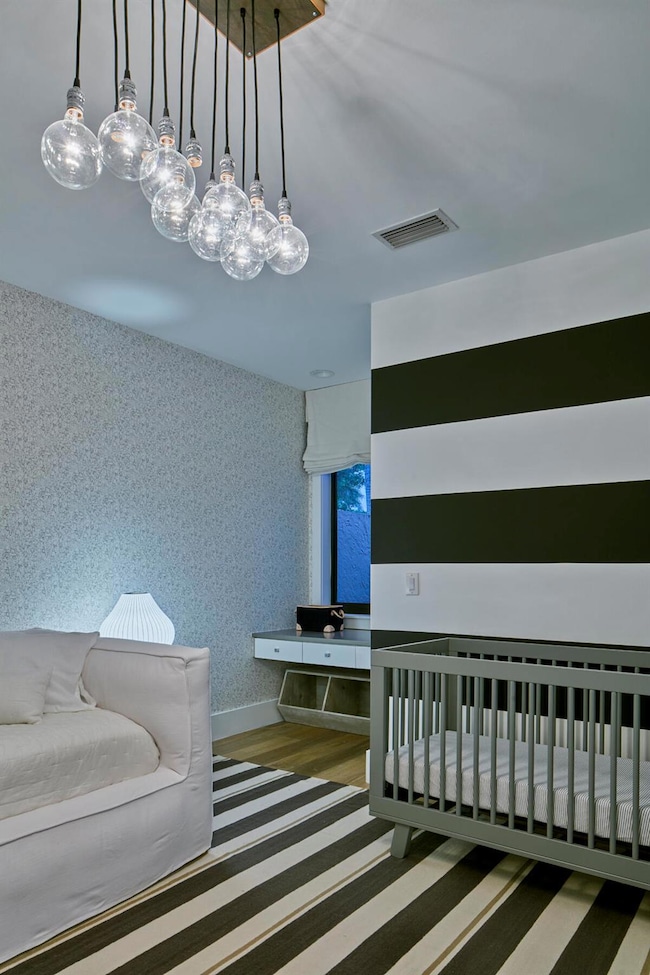
2552 Sheltingham Dr Wellington, FL 33414
Palm Beach Polo and Country NeighborhoodHighlights
- Golf Course Community
- Gated with Attendant
- Waterfront
- Elbridge Gale Elementary School Rated A-
- Golf Course View
- Vaulted Ceiling
About This Home
As of July 2025Immerse yourself in unparalleled luxury and sophistication with the once-in-a-lifetime opportunity to own this breathtaking designer's masterpiece. Situated on the serene and exclusive Sheltingham street, every inch of this 3-bedroom, 3-bathroom townhome has been thoughtfully reimagined and meticulously renovated with the finest materials and craftsmanship, curated by the most prestigious designers.
Last Agent to Sell the Property
Equestrian Sotheby's International Realty Inc. License #3060598 Listed on: 03/19/2025

Townhouse Details
Home Type
- Townhome
Est. Annual Taxes
- $24,383
Year Built
- Built in 1988
Lot Details
- 6,591 Sq Ft Lot
- Waterfront
- Sprinkler System
HOA Fees
- $1,666 Monthly HOA Fees
Parking
- 2 Car Attached Garage
- Garage Door Opener
- Driveway
Home Design
- Mediterranean Architecture
- Barrel Roof Shape
Interior Spaces
- 2,703 Sq Ft Home
- 1-Story Property
- Custom Mirrors
- Furnished or left unfurnished upon request
- Built-In Features
- Vaulted Ceiling
- Skylights
- Decorative Fireplace
- Awning
- Sliding Windows
- Family Room
- Florida or Dining Combination
- Den
- Golf Course Views
Kitchen
- Electric Range
- Microwave
- Ice Maker
- Dishwasher
- Disposal
Flooring
- Wood
- Tile
Bedrooms and Bathrooms
- 3 Bedrooms
- Walk-In Closet
- 3 Full Bathrooms
- Dual Sinks
- Separate Shower in Primary Bathroom
Laundry
- Laundry Room
- Washer and Dryer
Home Security
Outdoor Features
- Patio
Utilities
- Central Heating and Cooling System
- Electric Water Heater
- Water Softener is Owned
- Cable TV Available
Listing and Financial Details
- Assessor Parcel Number 73414414280000070
Community Details
Overview
- Association fees include common areas, insurance, ground maintenance, maintenance structure, pest control, reserve fund, roof, security
- Windsor Way 2 Subdivision
Recreation
- Golf Course Community
- Tennis Courts
- Trails
Pet Policy
- Pets Allowed
Security
- Gated with Attendant
- Impact Glass
- Fire and Smoke Detector
Ownership History
Purchase Details
Home Financials for this Owner
Home Financials are based on the most recent Mortgage that was taken out on this home.Purchase Details
Home Financials for this Owner
Home Financials are based on the most recent Mortgage that was taken out on this home.Purchase Details
Home Financials for this Owner
Home Financials are based on the most recent Mortgage that was taken out on this home.Purchase Details
Similar Homes in Wellington, FL
Home Values in the Area
Average Home Value in this Area
Purchase History
| Date | Type | Sale Price | Title Company |
|---|---|---|---|
| Warranty Deed | $1,300,000 | Attorney | |
| Warranty Deed | $655,000 | Attorney | |
| Warranty Deed | $370,000 | Sunbelt Title Agency | |
| Interfamily Deed Transfer | -- | Attorney |
Mortgage History
| Date | Status | Loan Amount | Loan Type |
|---|---|---|---|
| Open | $918,850 | New Conventional | |
| Previous Owner | $392,000 | New Conventional | |
| Previous Owner | $347,400 | New Conventional | |
| Previous Owner | $333,000 | FHA |
Property History
| Date | Event | Price | Change | Sq Ft Price |
|---|---|---|---|---|
| 07/18/2025 07/18/25 | Sold | $1,350,000 | -20.4% | $499 / Sq Ft |
| 05/23/2025 05/23/25 | Pending | -- | -- | -- |
| 03/19/2025 03/19/25 | For Sale | $1,695,000 | +30.4% | $627 / Sq Ft |
| 04/19/2021 04/19/21 | Sold | $1,300,000 | -7.1% | $481 / Sq Ft |
| 03/20/2021 03/20/21 | Pending | -- | -- | -- |
| 01/26/2021 01/26/21 | For Sale | $1,400,000 | +113.7% | $518 / Sq Ft |
| 03/11/2013 03/11/13 | Sold | $655,000 | -5.8% | $242 / Sq Ft |
| 02/09/2013 02/09/13 | Pending | -- | -- | -- |
| 01/05/2013 01/05/13 | For Sale | $695,000 | -- | $257 / Sq Ft |
Tax History Compared to Growth
Tax History
| Year | Tax Paid | Tax Assessment Tax Assessment Total Assessment is a certain percentage of the fair market value that is determined by local assessors to be the total taxable value of land and additions on the property. | Land | Improvement |
|---|---|---|---|---|
| 2024 | $24,383 | $1,263,325 | -- | -- |
| 2023 | $22,644 | $1,163,325 | $0 | $1,163,325 |
| 2022 | $23,031 | $1,163,325 | $0 | $0 |
| 2021 | $9,470 | $493,184 | $0 | $0 |
| 2020 | $9,357 | $486,375 | $0 | $486,375 |
| 2019 | $9,328 | $479,747 | $0 | $0 |
| 2018 | $8,903 | $470,802 | $0 | $0 |
| 2017 | $8,816 | $461,119 | $0 | $0 |
| 2016 | $8,830 | $451,635 | $0 | $0 |
| 2015 | $9,030 | $448,496 | $0 | $0 |
| 2014 | $9,062 | $444,937 | $0 | $0 |
Agents Affiliated with this Home
-
Casey Flannery
C
Seller's Agent in 2025
Casey Flannery
Equestrian Sotheby's International Realty Inc.
(561) 718-1472
57 in this area
115 Total Sales
-
Robert Ross
R
Seller's Agent in 2021
Robert Ross
KW Reserve Palm Beach
(561) 758-6185
35 in this area
113 Total Sales
-
Carol Sollak
C
Seller's Agent in 2013
Carol Sollak
Engel & Volkers Wellington
(561) 818-9476
97 in this area
143 Total Sales
-
Matt Johnson
M
Buyer's Agent in 2013
Matt Johnson
EXP Realty LLC
(561) 313-4367
10 in this area
121 Total Sales
Map
Source: BeachesMLS
MLS Number: R11073090
APN: 73-41-44-14-28-000-0070
- 2523 Windsor Way Ct
- 2514 Windsor Way Ct
- 2624 Muirfield Ct
- 2576 Muirfield Ct
- 2450 Windsor Way Ct
- 2443 Windsor Way Ct
- 2442 Windsor Way Ct
- 2435 Windsor Way Ct
- 2600 Fairway Island Dr
- 2800 Twin Oaks Way
- 11928 Maidstone Dr
- 11991 Polo Club Rd
- 2698 Sheltingham Dr
- 2951 Twin Oaks Way
- 12035 Polo Club Rd
- 2990 Twin Oaks Way
- 2502 Muir Cir
- 2911 Bent Cypress Rd
- 11663 Maidstone Dr
- 2440 Golf Brook Dr






