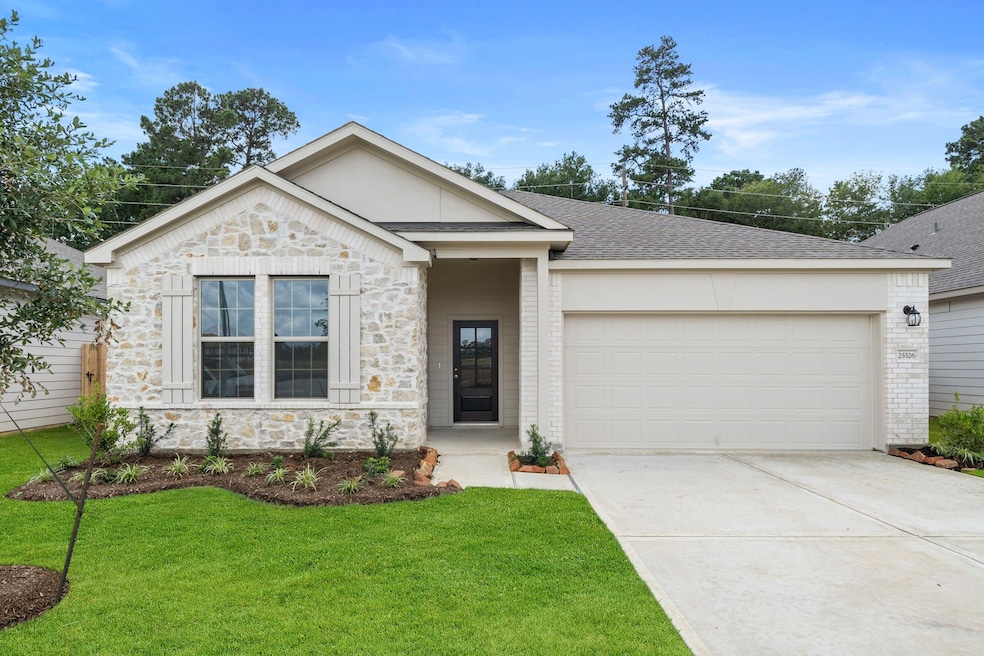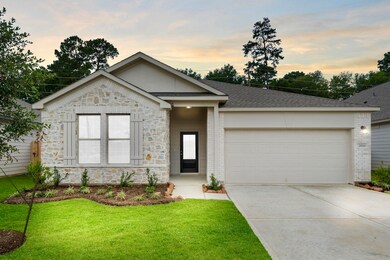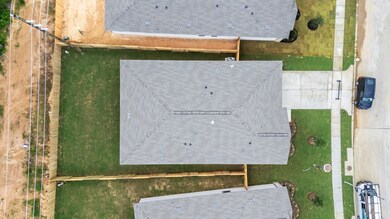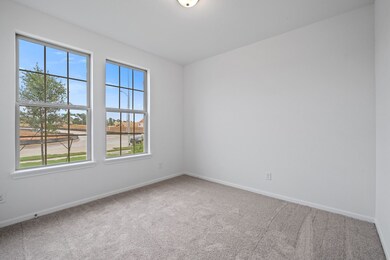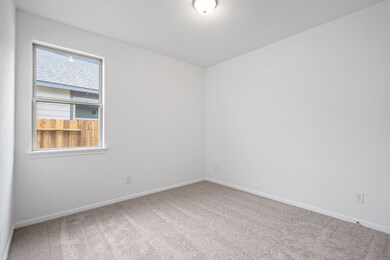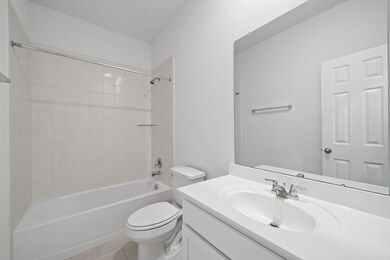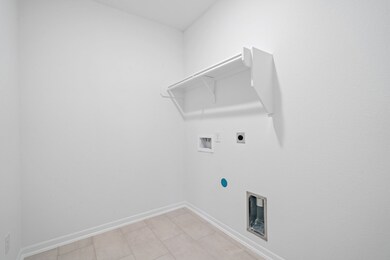
25526 W Blackwater Creek Trail Magnolia, TX 77355
Estimated payment $2,196/month
Highlights
- Under Construction
- Traditional Architecture
- Community Pool
- Deck
- Quartz Countertops
- Covered patio or porch
About This Home
Luxury living begins with space—starting with your dream home and expansive walk-in closet! Welcome to the Edison home plan, where modern design and thoughtful functionality come together. A welcoming foyer opens into a spacious, open-concept layout that blends the living room, dining area, and kitchen, creating a perfect setting for everyday living and entertaining. This home offers three bedrooms, including a large primary suite with a private en-suite bath and oversized walk-in closet—a true retreat. A separate flex space provides a quiet area ideal for working, studying, or pursuing hobbies. Designed for today’s lifestyles, the Edison plan offers both style and practicality. This home features our Timeless Collection—classic finishes that complement everything from black-and-white photography to bold, vibrant decor. Located in Magnolia ISD with amenities like a pickleball court, pool, and playground. Don’t miss your chance—schedule your tour today!
Home Details
Home Type
- Single Family
Year Built
- Built in 2025 | Under Construction
Lot Details
- 6,081 Sq Ft Lot
- Back Yard Fenced
HOA Fees
- $71 Monthly HOA Fees
Parking
- 2 Car Attached Garage
Home Design
- Traditional Architecture
- Brick Exterior Construction
- Slab Foundation
- Composition Roof
- Cement Siding
- Stone Siding
Interior Spaces
- 1,910 Sq Ft Home
- 1-Story Property
- Ceiling Fan
- Fire and Smoke Detector
- Washer and Electric Dryer Hookup
Kitchen
- <<OvenToken>>
- Free-Standing Range
- <<microwave>>
- Dishwasher
- Quartz Countertops
- Disposal
Flooring
- Carpet
- Vinyl
Bedrooms and Bathrooms
- 3 Bedrooms
- 2 Full Bathrooms
Eco-Friendly Details
- Energy-Efficient Thermostat
Outdoor Features
- Deck
- Covered patio or porch
Schools
- J.L. Lyon Elementary School
- Magnolia Junior High School
- Magnolia West High School
Utilities
- Central Heating and Cooling System
- Heating System Uses Gas
- Programmable Thermostat
Community Details
Overview
- Built by AshtonWoods
- Spring Creek Trails Subdivision
Recreation
- Community Pool
Map
Home Values in the Area
Average Home Value in this Area
Property History
| Date | Event | Price | Change | Sq Ft Price |
|---|---|---|---|---|
| 07/03/2025 07/03/25 | Pending | -- | -- | -- |
| 06/23/2025 06/23/25 | Price Changed | $324,900 | -2.9% | $170 / Sq Ft |
| 06/23/2025 06/23/25 | Price Changed | $334,700 | -4.1% | $175 / Sq Ft |
| 06/18/2025 06/18/25 | For Sale | $348,983 | -- | $183 / Sq Ft |
Similar Homes in Magnolia, TX
Source: Houston Association of REALTORS®
MLS Number: 9550321
- 25522 W Blackwater Creek Trail
- 25538 W Blackwater Creek Trail
- 25510 W Blackwater Creek Trail
- 25506 W Blackwater Creek Trail
- 24242 Dewey Trail
- 25554 W Blackwater Creek Trail
- 24238 Dewey Trail
- 25562 W Blackwater Creek Trail
- 24202 Dewey Trail
- 25388 Brushby Creek Dr
- 25385 Brushby Creek Dr
- 25373 Brushby Creek Dr
- 25369 Brushby Creek Dr
- 25365 Brushby Creek Dr
- 25360 Brushby Creek Dr
- 25356 Brushby Creek Dr
- 25344 Brushby Creek Dr
- 25336 Brushby Creek Dr
- 25332 Brushby Creek Dr
- 25323 Brushby Creek Dr
