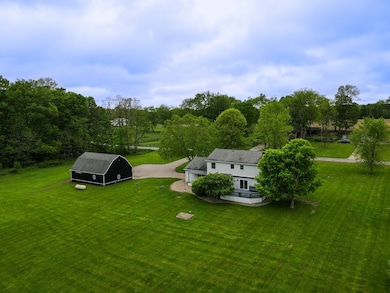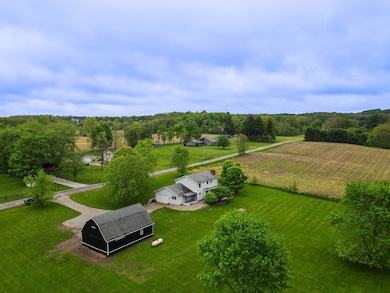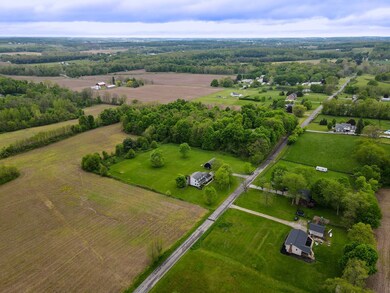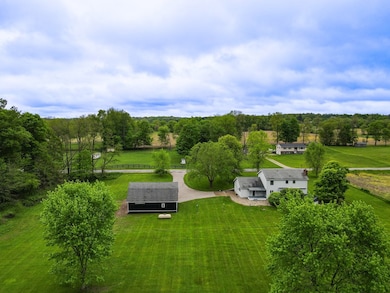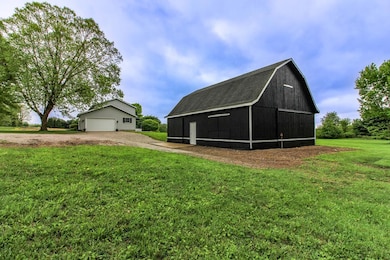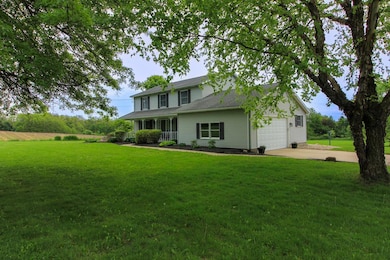
2553 Eckert Rd Mansfield, OH 44904
Highlights
- Barn
- Colonial Architecture
- Wood Flooring
- 3.71 Acre Lot
- Deck
- Mud Room
About This Home
As of June 2025Completely remodeled farmhouse style, Lexington mini farm on 3.71 gorgeous acres! Custom kitchen, vanities & mirrors by Altered Interior Renovations, LLC. Samsung Bespoke appliances in white glass (ice maker makes two sizes!). New luxury vinyl flooring throughout w/ 25-Year Warranty. New Furnace & AC w/ warranties. All new exhaust fans, LED light fixtures and plumbing fixtures. All baths remodeled. Beautiful tile shower in the primary bath. New Garage Door & Patio Door. Covered patio roof replaced. All new paint throughout. Air ducts cleaned (after construction) & treated w/ anti-microbial treatment. Driveway freshened with crushed concrete and topped w/ limestone #8. The barn (w water & electric & 2 stalls) has been refurbished w some fresh boards & a fresh coat of paint. New lattice around decks. Septic tank pumped and inspected 2/13/25. Beautiful setting, great location.
Last Agent to Sell the Property
RE/MAX First Realty Brokerage Phone: 4197564663 License #000450579 Listed on: 05/13/2025

Home Details
Home Type
- Single Family
Est. Annual Taxes
- $3,764
Year Built
- Built in 1988
Lot Details
- 3.71 Acre Lot
- Level Lot
- Landscaped with Trees
- Lawn
- Garden
Parking
- 2 Car Attached Garage
- Garage Door Opener
- Open Parking
Home Design
- Colonial Architecture
- Combination Foundation
- Vinyl Siding
Interior Spaces
- 2,306 Sq Ft Home
- 2-Story Property
- Paddle Fans
- Double Pane Windows
- Mud Room
- Entrance Foyer
- Family Room with Fireplace
- Living Room
- Dining Room
- Wood Flooring
- Laundry on main level
Kitchen
- Eat-In Kitchen
- Range<<rangeHoodToken>>
- <<microwave>>
- Dishwasher
Bedrooms and Bathrooms
- 4 Bedrooms
- Primary Bedroom Upstairs
- En-Suite Primary Bedroom
- Walk-In Closet
Basement
- Basement Fills Entire Space Under The House
- Crawl Space
Outdoor Features
- Deck
- Covered patio or porch
- Separate Outdoor Workshop
Utilities
- Forced Air Heating and Cooling System
- Heating System Powered By Leased Propane
- Well
- Electric Water Heater
- Septic Tank
Additional Features
- Level Entry For Accessibility
- Barn
Listing and Financial Details
- Assessor Parcel Number (2) 0312502605003 and 0312502605004
Ownership History
Purchase Details
Home Financials for this Owner
Home Financials are based on the most recent Mortgage that was taken out on this home.Purchase Details
Home Financials for this Owner
Home Financials are based on the most recent Mortgage that was taken out on this home.Purchase Details
Home Financials for this Owner
Home Financials are based on the most recent Mortgage that was taken out on this home.Purchase Details
Similar Homes in Mansfield, OH
Home Values in the Area
Average Home Value in this Area
Purchase History
| Date | Type | Sale Price | Title Company |
|---|---|---|---|
| Warranty Deed | $529,600 | First Protection Title | |
| Warranty Deed | $291,000 | None Listed On Document | |
| Warranty Deed | $291,000 | None Listed On Document | |
| Deed | $219,500 | -- | |
| Deed | $5,500 | -- |
Mortgage History
| Date | Status | Loan Amount | Loan Type |
|---|---|---|---|
| Open | $529,600 | VA | |
| Previous Owner | $232,800 | New Conventional | |
| Previous Owner | $195,000 | Construction | |
| Previous Owner | $62,500 | New Conventional | |
| Previous Owner | $175,600 | New Conventional |
Property History
| Date | Event | Price | Change | Sq Ft Price |
|---|---|---|---|---|
| 06/28/2025 06/28/25 | Sold | $529,600 | 0.0% | $230 / Sq Ft |
| 05/20/2025 05/20/25 | Pending | -- | -- | -- |
| 05/13/2025 05/13/25 | For Sale | $529,600 | +82.0% | $230 / Sq Ft |
| 01/31/2025 01/31/25 | Sold | $291,000 | +7.8% | $126 / Sq Ft |
| 01/13/2025 01/13/25 | Pending | -- | -- | -- |
| 01/07/2025 01/07/25 | For Sale | $269,900 | -- | $117 / Sq Ft |
Tax History Compared to Growth
Tax History
| Year | Tax Paid | Tax Assessment Tax Assessment Total Assessment is a certain percentage of the fair market value that is determined by local assessors to be the total taxable value of land and additions on the property. | Land | Improvement |
|---|---|---|---|---|
| 2024 | $3,534 | $78,750 | $8,840 | $69,910 |
| 2023 | $3,534 | $78,750 | $8,840 | $69,910 |
| 2022 | $3,315 | $63,890 | $8,320 | $55,570 |
| 2021 | $3,923 | $63,890 | $8,320 | $55,570 |
| 2020 | $3,766 | $63,890 | $8,320 | $55,570 |
| 2019 | $3,458 | $54,140 | $7,050 | $47,090 |
| 2018 | $2,959 | $54,140 | $7,050 | $47,090 |
| 2017 | $3,065 | $54,140 | $7,050 | $47,090 |
| 2016 | $3,201 | $58,280 | $6,700 | $51,580 |
| 2015 | $3,199 | $58,280 | $6,700 | $51,580 |
| 2014 | $3,199 | $58,280 | $6,700 | $51,580 |
| 2012 | $1,522 | $58,280 | $6,700 | $51,580 |
Agents Affiliated with this Home
-
Andrew Moncayo

Seller's Agent in 2025
Andrew Moncayo
RE/MAX
(419) 610-9514
53 in this area
156 Total Sales
-
Lindsay Zimmer

Seller's Agent in 2025
Lindsay Zimmer
RE/MAX
(419) 571-5488
35 in this area
274 Total Sales
-
Michelle Murrell
M
Buyer's Agent in 2025
Michelle Murrell
Sluss Realty
1 in this area
2 Total Sales
Map
Source: Mansfield Association of REALTORS®
MLS Number: 9066969
APN: 031-25-026-05-003
- 2542 Eckert Rd
- 2785 Rd
- 3873 U S 42
- 2119 Bellville Johnsville Rd
- 3545 Willow Hill Rd
- 7228 Township Road 82
- 3415 Grubb Rd
- 0 Whitetail Dr W
- 207 Breton Dr
- 113 Gables Blvd
- 0 Fox Rd
- 0 Highridge Rd
- 122 Woodside Blvd
- 0 Crossbridge Ct
- 103 Frederick St
- 69 Frederick St
- 153 Templeton Terrace
- 3843 U S Highway 42
- 1 Frederick St

