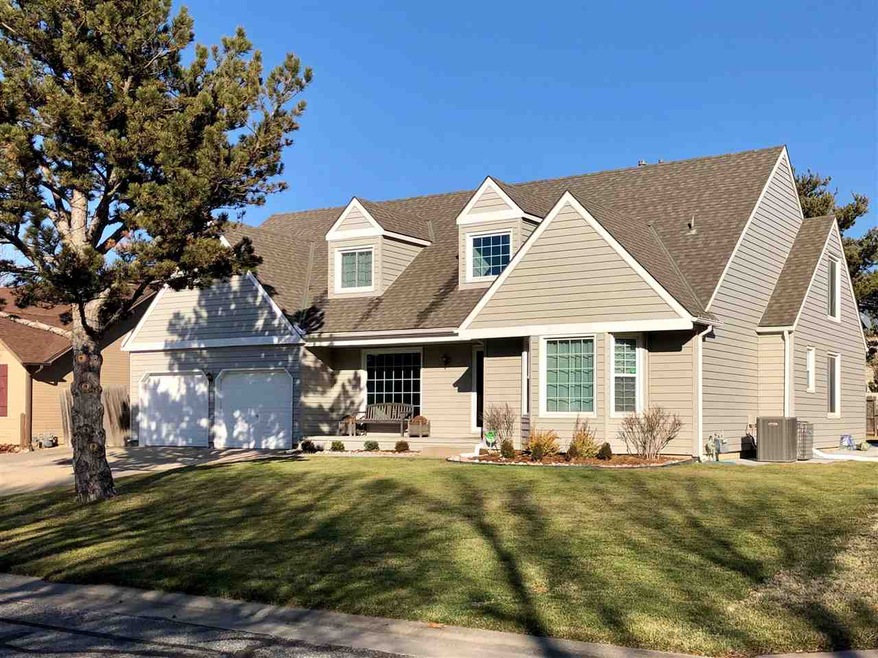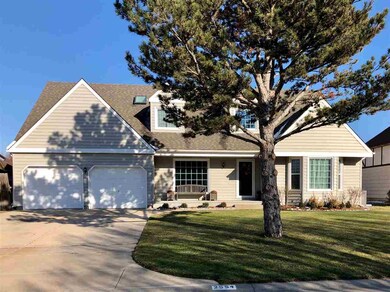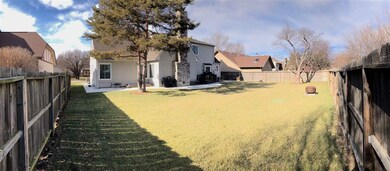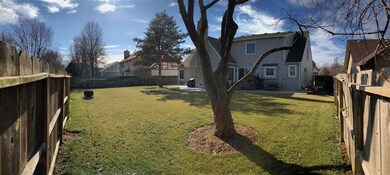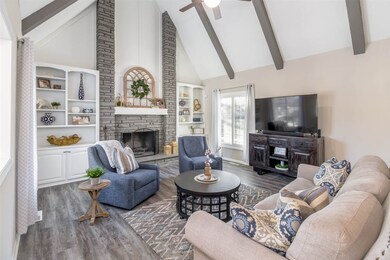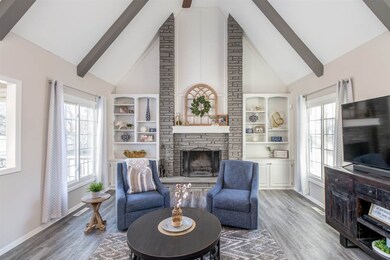
2554 N Winstead Cir Wichita, KS 67226
Northeast Wichita NeighborhoodHighlights
- Deck
- Traditional Architecture
- Formal Dining Room
- Vaulted Ceiling
- Main Floor Primary Bedroom
- Cul-De-Sac
About This Home
As of July 2025OPEN HOUSE 2/23 2-4 PM. Beautiful almost 4,000 sqft 5-bed, 4-bath home located on a cul-de-sac street in desirable NE Wichita less than a mile from Bradley Fair. Completely renovated in the last few years this home is move-in ready! A large family room with a stunning vaulted ceiling serves as the main room & features a wood burning fireplace and a wet bar. The family room leads into a spacious kitchen with tons of natural light & connects to a large dining room, great for holiday get-togethers! The main level also includes a separate living room, master bedroom with double vanity and tile shower, laundry room, & patio doors leading to the backyard. The well manicured backyard offers great privacy with developed trees, a large concrete patio, and a freshly painted deck. Back inside & up the stairs are 3 more bedrooms, a full bath & yet another sitting area at the top of the stairs, perfect for a small office space or play area. Down the stairs in the finished basement you will find a huge 3rd living room, full bathroom, bedroom, storage room, & an unfinished bonus room. Other noteworthy features include dual zoned HVAC & 3 car wide driveway! Call today for a private tour!
Last Agent to Sell the Property
Platinum Realty LLC License #00236698 Listed on: 02/22/2020

Home Details
Home Type
- Single Family
Est. Annual Taxes
- $3,067
Year Built
- Built in 1982
Lot Details
- 922 Sq Ft Lot
- Cul-De-Sac
- Wood Fence
HOA Fees
- $27 Monthly HOA Fees
Parking
- 2 Car Attached Garage
Home Design
- Traditional Architecture
- Frame Construction
- Composition Roof
Interior Spaces
- 2-Story Property
- Wet Bar
- Vaulted Ceiling
- Family Room
- Living Room with Fireplace
- Formal Dining Room
- Laundry on main level
Kitchen
- Breakfast Bar
- Oven or Range
- <<microwave>>
- Dishwasher
Bedrooms and Bathrooms
- 5 Bedrooms
- Primary Bedroom on Main
- Split Bedroom Floorplan
- En-Suite Primary Bedroom
- Walk-In Closet
- Dual Vanity Sinks in Primary Bathroom
- Shower Only
Finished Basement
- Basement Fills Entire Space Under The House
- Bedroom in Basement
- Finished Basement Bathroom
Outdoor Features
- Deck
- Patio
- Rain Gutters
Schools
- Jackson Elementary School
- Stucky Middle School
- Heights High School
Utilities
- Forced Air Heating and Cooling System
- Heating System Uses Gas
Community Details
- Association fees include gen. upkeep for common ar
- $25 HOA Transfer Fee
- Waterford North Subdivision
Listing and Financial Details
- Assessor Parcel Number 20173-00788576
Ownership History
Purchase Details
Home Financials for this Owner
Home Financials are based on the most recent Mortgage that was taken out on this home.Purchase Details
Home Financials for this Owner
Home Financials are based on the most recent Mortgage that was taken out on this home.Purchase Details
Home Financials for this Owner
Home Financials are based on the most recent Mortgage that was taken out on this home.Similar Homes in Wichita, KS
Home Values in the Area
Average Home Value in this Area
Purchase History
| Date | Type | Sale Price | Title Company |
|---|---|---|---|
| Warranty Deed | -- | Security 1St Title Llc | |
| Warranty Deed | -- | None Available | |
| Warranty Deed | -- | None Available |
Mortgage History
| Date | Status | Loan Amount | Loan Type |
|---|---|---|---|
| Open | $228,000 | New Conventional | |
| Previous Owner | $237,400 | New Conventional | |
| Previous Owner | $180,000 | Purchase Money Mortgage | |
| Previous Owner | $60,325 | Credit Line Revolving |
Property History
| Date | Event | Price | Change | Sq Ft Price |
|---|---|---|---|---|
| 07/08/2025 07/08/25 | Sold | -- | -- | -- |
| 06/10/2025 06/10/25 | Pending | -- | -- | -- |
| 06/06/2025 06/06/25 | For Sale | $360,000 | +30.9% | $92 / Sq Ft |
| 03/25/2020 03/25/20 | Sold | -- | -- | -- |
| 02/25/2020 02/25/20 | Pending | -- | -- | -- |
| 02/22/2020 02/22/20 | For Sale | $275,000 | +10.0% | $70 / Sq Ft |
| 03/05/2018 03/05/18 | Sold | -- | -- | -- |
| 01/11/2018 01/11/18 | Pending | -- | -- | -- |
| 12/26/2017 12/26/17 | For Sale | $249,900 | -- | $64 / Sq Ft |
Tax History Compared to Growth
Tax History
| Year | Tax Paid | Tax Assessment Tax Assessment Total Assessment is a certain percentage of the fair market value that is determined by local assessors to be the total taxable value of land and additions on the property. | Land | Improvement |
|---|---|---|---|---|
| 2025 | $4,144 | $40,987 | $7,303 | $33,684 |
| 2023 | $4,144 | $37,686 | $7,268 | $30,418 |
| 2022 | $3,674 | $32,646 | $6,854 | $25,792 |
| 2021 | $3,753 | $32,646 | $2,714 | $29,932 |
| 2020 | $3,409 | $29,567 | $2,714 | $26,853 |
| 2019 | $3,075 | $26,657 | $2,714 | $23,943 |
| 2018 | $2,237 | $19,424 | $2,691 | $16,733 |
| 2017 | $2,238 | $0 | $0 | $0 |
| 2016 | $2,109 | $0 | $0 | $0 |
| 2015 | $2,158 | $0 | $0 | $0 |
| 2014 | $2,363 | $0 | $0 | $0 |
Agents Affiliated with this Home
-
A
Seller's Agent in 2025
Aaron Coleman
Lange Real Estate
-
Isaac Barker
I
Seller's Agent in 2020
Isaac Barker
Platinum Realty LLC
(316) 719-6191
1 in this area
21 Total Sales
-
Christina Houston

Buyer's Agent in 2020
Christina Houston
Berkshire Hathaway PenFed Realty
(316) 259-7214
1 in this area
77 Total Sales
-
T
Seller's Agent in 2018
Tina Young
Heritage 1st Realty
Map
Source: South Central Kansas MLS
MLS Number: 577851
APN: 113-06-0-14-01-008.00
- 11507 E Winston St
- 7517 E Oxford Ct
- 2430 N Longwood Cir
- 7324 E 24th Ct N
- 8124 E Greenbriar Ct
- 8229 E Oxford Ct
- 8223 E Greenbriar Ct
- 8100 E 22nd St N
- 8522 E Greenbriar St
- 2856 N Tallgrass St
- 2280 N Tara Cir
- 3029 N Hedgetree Ct
- 2720 N Cranberry St
- 3710 N Crest Cir
- 7405 E 30th Cir N
- 2209 N Penstemon St
- 2344 N Walden Dr
- 6740 E Pepperwood St
- 2264 N Tallgrass St
- 3250 N Longfellow Ct
