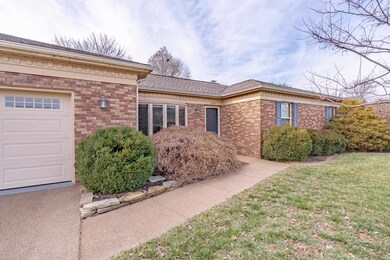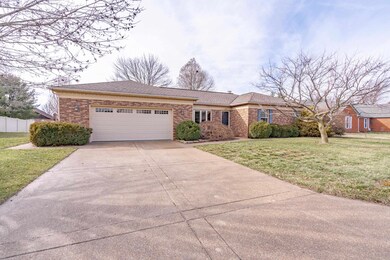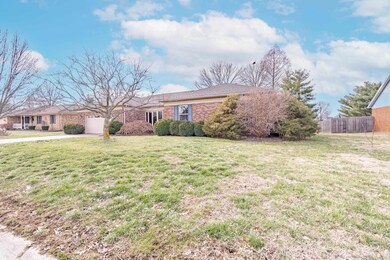
2555 Conestoga Ct Newburgh, IN 47630
Highlights
- Primary Bedroom Suite
- Open Floorplan
- Ranch Style House
- John H. Castle Elementary School Rated A-
- Vaulted Ceiling
- Backs to Open Ground
About This Home
As of March 2023Move in ready ranch home with 1915 sq ft, 3 bedrooms and 2.5 baths. Large living room with sky lights and bay window looking out into the landscaped backyard. There is a den that could be used as a dining room or office. The kitchen was tastefully updated in 2016 and has custom Amish made cabinets and Corian countertops. The 2 full baths and half bath were also updated in 2016 and they also have Amish made cabinets and have custom tile. The laundry room off of the kitchen has a wonderful office work space. The refrigerator is new 2023. New gas line ran to the newer gas stove, fireplace and to the back yard for a grill. Epoxy floor in 2022. You can relax outside under your covered porch looking out to the beautiful fenced back yard.
Home Details
Home Type
- Single Family
Est. Annual Taxes
- $1,478
Year Built
- Built in 1988
Lot Details
- 0.36 Acre Lot
- Lot Dimensions are 85x184
- Backs to Open Ground
- Property is Fully Fenced
- Privacy Fence
- Vinyl Fence
- Level Lot
Parking
- 2.5 Car Attached Garage
Home Design
- Ranch Style House
- Brick Exterior Construction
- Shingle Roof
Interior Spaces
- 1,915 Sq Ft Home
- Open Floorplan
- Vaulted Ceiling
- Ceiling Fan
- Skylights
- Gas Log Fireplace
- Entrance Foyer
- Living Room with Fireplace
- Formal Dining Room
- Crawl Space
- Pull Down Stairs to Attic
- Storm Doors
Kitchen
- Eat-In Kitchen
- Breakfast Bar
- Solid Surface Countertops
Flooring
- Carpet
- Ceramic Tile
Bedrooms and Bathrooms
- 3 Bedrooms
- Primary Bedroom Suite
- Walk-In Closet
Outdoor Features
- Covered patio or porch
Schools
- Castle Elementary School
- Castle North Middle School
- Castle High School
Utilities
- Forced Air Heating and Cooling System
- Heating System Uses Gas
Community Details
- Bellwood Subdivision
Listing and Financial Details
- Assessor Parcel Number 87-12-15-308-085.000-019
Ownership History
Purchase Details
Home Financials for this Owner
Home Financials are based on the most recent Mortgage that was taken out on this home.Purchase Details
Purchase Details
Home Financials for this Owner
Home Financials are based on the most recent Mortgage that was taken out on this home.Similar Homes in Newburgh, IN
Home Values in the Area
Average Home Value in this Area
Purchase History
| Date | Type | Sale Price | Title Company |
|---|---|---|---|
| Deed | -- | -- | |
| Warranty Deed | -- | None Available | |
| Warranty Deed | -- | None Available |
Mortgage History
| Date | Status | Loan Amount | Loan Type |
|---|---|---|---|
| Open | $216,558 | No Value Available | |
| Closed | -- | No Value Available | |
| Closed | $216,558 | VA | |
| Previous Owner | $47,000 | Future Advance Clause Open End Mortgage | |
| Previous Owner | $40,000 | Credit Line Revolving | |
| Previous Owner | $45,000 | New Conventional |
Property History
| Date | Event | Price | Change | Sq Ft Price |
|---|---|---|---|---|
| 03/14/2023 03/14/23 | Sold | $305,500 | +2.2% | $160 / Sq Ft |
| 02/09/2023 02/09/23 | Pending | -- | -- | -- |
| 02/07/2023 02/07/23 | For Sale | $299,000 | +41.0% | $156 / Sq Ft |
| 09/27/2016 09/27/16 | Sold | $212,000 | -1.3% | $111 / Sq Ft |
| 08/12/2016 08/12/16 | Pending | -- | -- | -- |
| 08/11/2016 08/11/16 | For Sale | $214,900 | -- | $112 / Sq Ft |
Tax History Compared to Growth
Tax History
| Year | Tax Paid | Tax Assessment Tax Assessment Total Assessment is a certain percentage of the fair market value that is determined by local assessors to be the total taxable value of land and additions on the property. | Land | Improvement |
|---|---|---|---|---|
| 2024 | $1,917 | $261,900 | $34,800 | $227,100 |
| 2023 | $1,802 | $249,500 | $34,800 | $214,700 |
| 2022 | $1,830 | $242,600 | $46,100 | $196,500 |
| 2021 | $1,478 | $194,100 | $36,900 | $157,200 |
| 2020 | $1,429 | $179,700 | $34,300 | $145,400 |
| 2019 | $1,455 | $177,200 | $34,300 | $142,900 |
| 2018 | $1,348 | $174,400 | $34,300 | $140,100 |
| 2017 | $1,285 | $169,100 | $34,300 | $134,800 |
| 2016 | $1,182 | $159,700 | $34,300 | $125,400 |
| 2014 | $1,036 | $149,300 | $31,100 | $118,200 |
| 2013 | $961 | $148,500 | $31,100 | $117,400 |
Agents Affiliated with this Home
-
Julie Card

Seller's Agent in 2023
Julie Card
ERA FIRST ADVANTAGE REALTY, INC
(812) 457-0978
17 in this area
186 Total Sales
-
Pam Rickenbaugh

Buyer's Agent in 2023
Pam Rickenbaugh
F.C. TUCKER EMGE
(812) 453-5423
2 in this area
90 Total Sales
-
Rolando Trentini
R
Seller's Agent in 2016
Rolando Trentini
F.C. TUCKER EMGE
(812) 499-9234
2 in this area
26 Total Sales
Map
Source: Indiana Regional MLS
MLS Number: 202303460
APN: 87-12-15-308-085.000-019
- 8833 Idaho Dr
- 8766 Arcadia Dr
- 8671 Angel Dr
- 8455 Nolia Ln
- 8633 Cayman Ct
- 8433 Countrywood Ct
- 2411 Clover Cir
- 2221 Sable Way
- 2144 Sable Way
- 8355 Kifer Dr
- 8555 Crenshaw Dr
- 2017 Chadwick Dr
- 8486 Bell Crossing Dr
- 2102 Chadwick Dr
- 8444 Bell Crossing Dr
- 8377 Oak Grove Rd
- 8955 Telephone Rd
- 4644 Chelmsford Dr
- 3244 Ashdon Dr
- 5555 Hillside Trail






