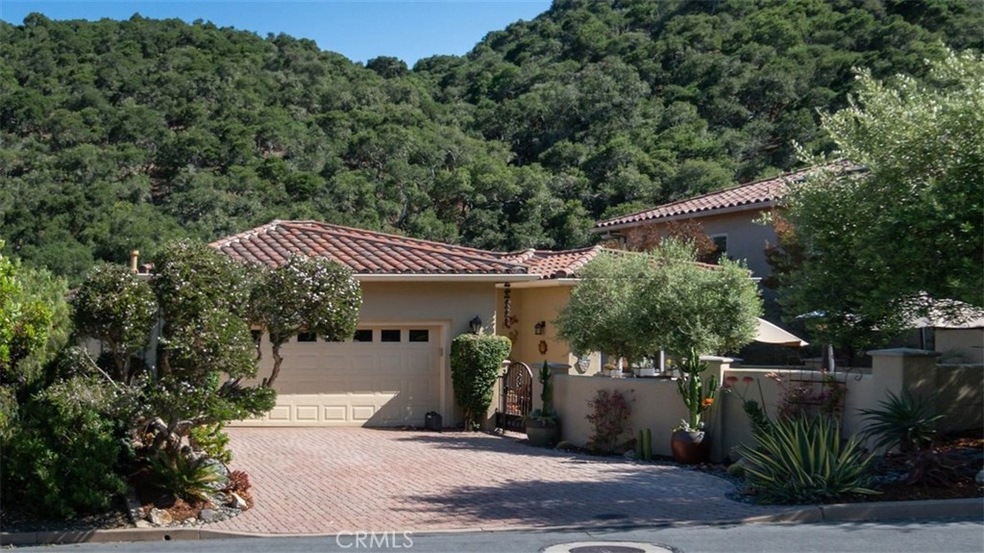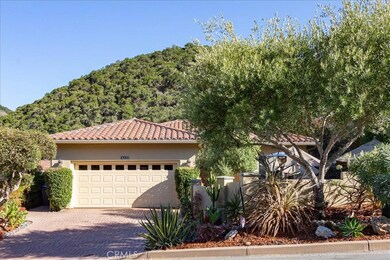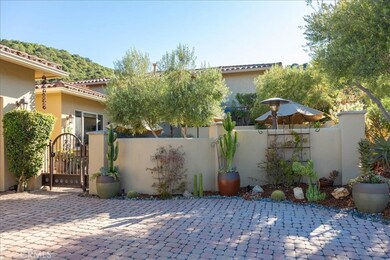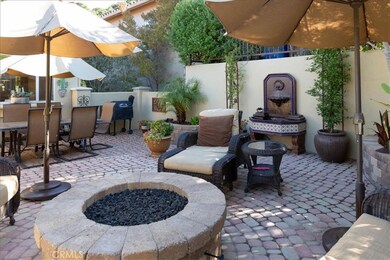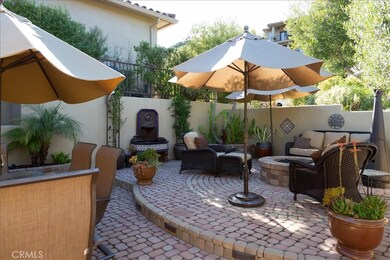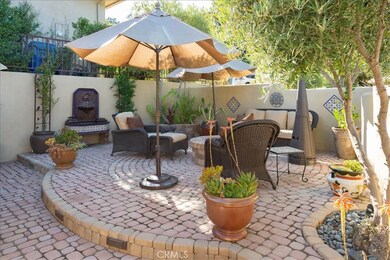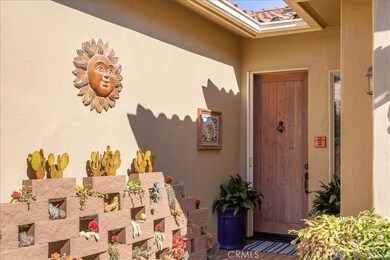
2555 Lupine Canyon Rd Avila Beach, CA 93424
Avila Beach NeighborhoodHighlights
- Gated with Attendant
- Primary Bedroom Suite
- View of Hills
- C.L. Smith Elementary School Rated A
- Open Floorplan
- Fireplace in Primary Bedroom
About This Home
As of November 2020Highly upgraded Del Mar Plan featuring 3 bedrooms 2.5 baths located behind the gates of the San Luis Bay Estates in Heron Crest. Beautiful courtyard patio entrance featuring gas fire pit, BBQ area plumbed for gas and lush landscaping providing privacy. The main level features the kitchen with built-in breakfast nook and remote window shade, built in desk, double oven and over looks the dining area and living room. The living room features surround sound, built in cherry wood entertainment center over fireplace and accesses the upper deck showcasing beautiful views of the hills. The master suite shares access to the upper deck and features a fireplace and luxurious master bath with separate shower and jetted tub. The lower level features 2 guest rooms sharing a full bath and family room/den with access to the lower deck reinforced for the spa. The 2 car attached garage features a finished floor, storage cabinets and a work bench. Don't miss this great opportunity to live near beautiful Avila Beach, the Bob Jones Trail so close to wineries and just a few minutes to Downtown San Luis Obispo. Be sure to check out the 360 Tour at: https://app.cloudpano.com/tours/gAWNEH5_c1
Last Agent to Sell the Property
Keller Williams Realty Central Coast License #01111911 Listed on: 06/30/2020

Home Details
Home Type
- Single Family
Est. Annual Taxes
- $13,396
Year Built
- Built in 2003
Lot Details
- 5,359 Sq Ft Lot
- Landscaped
- Lot Sloped Down
- Property is zoned RS
HOA Fees
Parking
- 2 Car Attached Garage
Home Design
- Turnkey
Interior Spaces
- 2,265 Sq Ft Home
- 2-Story Property
- Open Floorplan
- Built-In Features
- High Ceiling
- Ceiling Fan
- Recessed Lighting
- Living Room with Fireplace
- Living Room with Attached Deck
- Den
- Views of Hills
- Laundry Room
Kitchen
- <<doubleOvenToken>>
- Gas Oven
- <<builtInRangeToken>>
- Dishwasher
- Granite Countertops
- Disposal
Bedrooms and Bathrooms
- 3 Bedrooms | 1 Primary Bedroom on Main
- Fireplace in Primary Bedroom
- Primary Bedroom Suite
- Stone Bathroom Countertops
- Private Water Closet
- <<bathWSpaHydroMassageTubToken>>
- Separate Shower
Outdoor Features
- Covered patio or porch
Utilities
- Forced Air Heating and Cooling System
- Private Water Source
- Water Purifier
Listing and Financial Details
- Tax Lot 10
- Tax Tract Number 2149
- Assessor Parcel Number 076544010
Community Details
Overview
- Slbe Association, Phone Number (805) 544-9093
- Management Trust Association, Phone Number (805) 544-9093
- Avila Beach Subdivision
Recreation
- Hiking Trails
- Bike Trail
Security
- Gated with Attendant
- Controlled Access
Ownership History
Purchase Details
Purchase Details
Home Financials for this Owner
Home Financials are based on the most recent Mortgage that was taken out on this home.Purchase Details
Home Financials for this Owner
Home Financials are based on the most recent Mortgage that was taken out on this home.Purchase Details
Home Financials for this Owner
Home Financials are based on the most recent Mortgage that was taken out on this home.Similar Homes in Avila Beach, CA
Home Values in the Area
Average Home Value in this Area
Purchase History
| Date | Type | Sale Price | Title Company |
|---|---|---|---|
| Deed | -- | None Listed On Document | |
| Interfamily Deed Transfer | -- | Fidelity National Title | |
| Grant Deed | $1,170,000 | Fidelity National Title | |
| Grant Deed | $786,000 | Chicago Title Company |
Mortgage History
| Date | Status | Loan Amount | Loan Type |
|---|---|---|---|
| Previous Owner | $100,000 | Credit Line Revolving | |
| Previous Owner | $510,400 | New Conventional | |
| Previous Owner | $510,400 | New Conventional | |
| Previous Owner | $417,000 | New Conventional | |
| Previous Owner | $190,000 | Future Advance Clause Open End Mortgage | |
| Previous Owner | $250,000 | Purchase Money Mortgage | |
| Closed | $300,000 | No Value Available |
Property History
| Date | Event | Price | Change | Sq Ft Price |
|---|---|---|---|---|
| 06/30/2025 06/30/25 | Rented | $6,300 | +6.8% | -- |
| 06/02/2025 06/02/25 | Under Contract | -- | -- | -- |
| 05/24/2025 05/24/25 | For Rent | $5,900 | +7.3% | -- |
| 12/09/2024 12/09/24 | Rented | $5,500 | 0.0% | -- |
| 10/31/2024 10/31/24 | Under Contract | -- | -- | -- |
| 10/26/2024 10/26/24 | For Rent | $5,500 | +3.8% | -- |
| 02/28/2024 02/28/24 | Rented | $5,300 | -7.0% | -- |
| 01/30/2024 01/30/24 | For Rent | $5,700 | 0.0% | -- |
| 11/13/2020 11/13/20 | Sold | $1,170,000 | -0.4% | $517 / Sq Ft |
| 09/28/2020 09/28/20 | Pending | -- | -- | -- |
| 09/06/2020 09/06/20 | For Sale | $1,175,000 | 0.0% | $519 / Sq Ft |
| 08/12/2020 08/12/20 | Pending | -- | -- | -- |
| 06/30/2020 06/30/20 | For Sale | $1,175,000 | -- | $519 / Sq Ft |
Tax History Compared to Growth
Tax History
| Year | Tax Paid | Tax Assessment Tax Assessment Total Assessment is a certain percentage of the fair market value that is determined by local assessors to be the total taxable value of land and additions on the property. | Land | Improvement |
|---|---|---|---|---|
| 2024 | $13,396 | $1,241,612 | $716,315 | $525,297 |
| 2023 | $13,396 | $1,217,268 | $702,270 | $514,998 |
| 2022 | $12,555 | $1,193,400 | $688,500 | $504,900 |
| 2021 | $12,354 | $1,170,000 | $675,000 | $495,000 |
| 2020 | $10,780 | $1,021,826 | $520,015 | $501,811 |
| 2019 | $10,667 | $1,001,791 | $509,819 | $491,972 |
| 2018 | $10,456 | $982,149 | $499,823 | $482,326 |
| 2017 | $10,250 | $962,892 | $490,023 | $472,869 |
| 2016 | $10,047 | $944,013 | $480,415 | $463,598 |
| 2015 | $9,133 | $859,000 | $435,000 | $424,000 |
| 2014 | $7,962 | $896,000 | $455,000 | $441,000 |
Agents Affiliated with this Home
-
Taylor North

Seller's Agent in 2025
Taylor North
San Luis Bay Realty
(805) 709-1126
55 in this area
131 Total Sales
-
Hal Sweasey

Seller's Agent in 2020
Hal Sweasey
Keller Williams Realty Central Coast
(805) 781-3750
29 in this area
568 Total Sales
Map
Source: California Regional Multiple Listing Service (CRMLS)
MLS Number: SP20122468
APN: 076-544-010
- 6362 Coffeeberry Ct
- 2665 Vista de Avila Ln
- 6490 Twinberry Cir
- 6456 Twinberry Cir
- 2318 Cranesbill Place
- 6405 Fiddleneck Ln
- 2344 Snowberry Ct
- 6279 Twinberry Cir Unit 7
- 6271 Twinberry Cir Unit 6
- 181 Valley View Ln
- 242 Hilltop Way
- 264 San Miguel St
- 223 San Miguel St
- 215 San Miguel St
- 350 2nd St
- 5794 Rock Rose Ln
- 111 Sunrise Terrace
- 157 San Antonia St
- 1590 Apple Orchard Ln
- 74 San Francisco St
