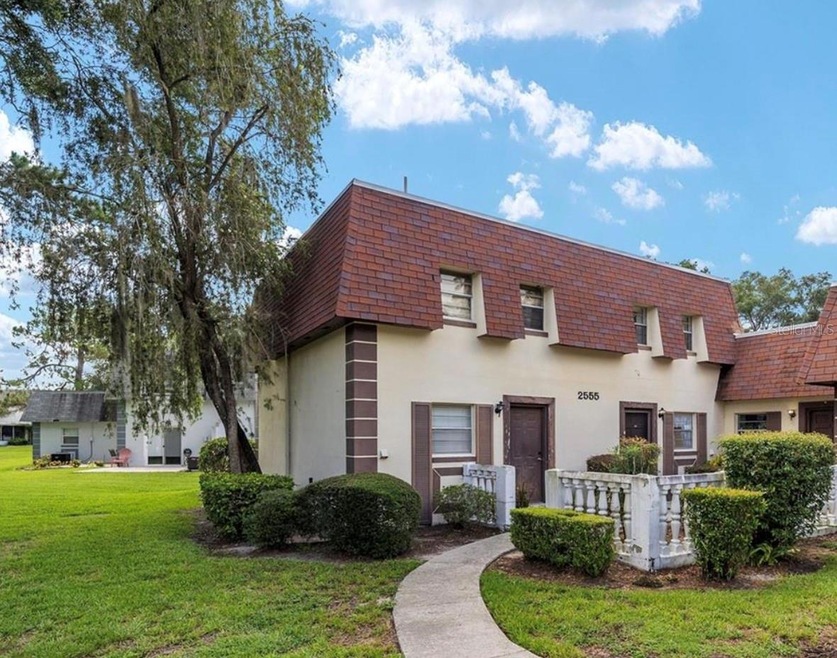
2555 SE 15th Ave Unit C Ocala, FL 34471
Southeast Ocala NeighborhoodHighlights
- Clubhouse
- Community Pool
- Enclosed patio or porch
- Forest High School Rated A-
- Tennis Courts
- Eat-In Kitchen
About This Home
As of March 2025Desirable TOWNHOME offers 2 large bedrooms, and 1.5 bath. Half bath is located downstairs giving your guest quick access. Located right in the heart of Ocala, the Springwood Village Condominium community is just minutes from Downtown, Restaurants, Shopping, Parks and more. This two story home has ample storage, both downstairs and upstairs. Located right outside your door are the tennis courts, clubhouse and pool! Sliding glass doors lead out to your private lanai for you to enjoy! Don't wait to tour this beautiful unit, and make it your own!
Last Agent to Sell the Property
COLDWELL REALTY SOLD GUARANTEE Brokerage Phone: 352-209-0000 License #3348732 Listed on: 10/31/2024

Property Details
Home Type
- Condominium
Est. Annual Taxes
- $1,461
Year Built
- Built in 1971
Lot Details
- East Facing Home
- Landscaped
HOA Fees
- $287 Monthly HOA Fees
Home Design
- Slab Foundation
- Shingle Roof
- Stucco
Interior Spaces
- 952 Sq Ft Home
- 2-Story Property
- Chair Railings
- Ceiling Fan
- Sliding Doors
- Combination Dining and Living Room
- Storage Room
- Inside Utility
Kitchen
- Eat-In Kitchen
- Range<<rangeHoodToken>>
- Dishwasher
Flooring
- Carpet
- Tile
- Vinyl
Bedrooms and Bathrooms
- 2 Bedrooms
- Primary Bedroom Upstairs
- Walk-In Closet
Laundry
- Laundry in unit
- Dryer
- Washer
Outdoor Features
- Enclosed patio or porch
Schools
- South Ocala Elementary School
- Marion Virtual Franchise Middle School
- Marion Virtual Franchise High School
Utilities
- Central Air
- Heating Available
- Thermostat
- Electric Water Heater
- Cable TV Available
Listing and Financial Details
- Visit Down Payment Resource Website
- Assessor Parcel Number 29863-027-03
Community Details
Overview
- Association fees include pool, maintenance structure, ground maintenance
- Springwood Village Condo Assoc Association
- Springwood Village Subdivision
- On-Site Maintenance
Amenities
- Clubhouse
- Community Mailbox
Recreation
- Tennis Courts
- Community Playground
- Community Pool
Pet Policy
- No Pets Allowed
Ownership History
Purchase Details
Home Financials for this Owner
Home Financials are based on the most recent Mortgage that was taken out on this home.Similar Homes in Ocala, FL
Home Values in the Area
Average Home Value in this Area
Purchase History
| Date | Type | Sale Price | Title Company |
|---|---|---|---|
| Warranty Deed | $100,000 | Freedom Title & Escrow |
Property History
| Date | Event | Price | Change | Sq Ft Price |
|---|---|---|---|---|
| 05/01/2025 05/01/25 | Rented | $1,300 | 0.0% | -- |
| 04/11/2025 04/11/25 | Price Changed | $1,300 | -3.7% | $1 / Sq Ft |
| 03/11/2025 03/11/25 | For Rent | $1,350 | 0.0% | -- |
| 03/07/2025 03/07/25 | Sold | $100,000 | -14.2% | $105 / Sq Ft |
| 02/11/2025 02/11/25 | Pending | -- | -- | -- |
| 01/16/2025 01/16/25 | Price Changed | $116,499 | -0.9% | $122 / Sq Ft |
| 12/30/2024 12/30/24 | Price Changed | $117,499 | -2.1% | $123 / Sq Ft |
| 10/31/2024 10/31/24 | For Sale | $119,999 | -7.6% | $126 / Sq Ft |
| 01/30/2024 01/30/24 | For Sale | $129,900 | 0.0% | $136 / Sq Ft |
| 11/06/2023 11/06/23 | Pending | -- | -- | -- |
| 10/11/2023 10/11/23 | Price Changed | $129,900 | -2.3% | $136 / Sq Ft |
| 10/11/2023 10/11/23 | For Sale | $133,000 | 0.0% | $140 / Sq Ft |
| 10/03/2023 10/03/23 | Pending | -- | -- | -- |
| 07/13/2023 07/13/23 | For Sale | $133,000 | -- | $140 / Sq Ft |
Tax History Compared to Growth
Tax History
| Year | Tax Paid | Tax Assessment Tax Assessment Total Assessment is a certain percentage of the fair market value that is determined by local assessors to be the total taxable value of land and additions on the property. | Land | Improvement |
|---|---|---|---|---|
| 2023 | $1,563 | $55,796 | $0 | $0 |
| 2022 | $1,212 | $50,724 | $0 | $0 |
| 2021 | $1,012 | $51,595 | $10,000 | $41,595 |
| 2020 | $802 | $46,929 | $10,000 | $36,929 |
| 2019 | $739 | $43,016 | $10,000 | $33,016 |
| 2018 | $630 | $34,645 | $6,000 | $28,645 |
| 2017 | $621 | $33,597 | $6,000 | $27,597 |
| 2016 | $608 | $32,501 | $0 | $0 |
| 2015 | $576 | $30,338 | $0 | $0 |
| 2014 | $521 | $28,848 | $0 | $0 |
Agents Affiliated with this Home
-
Maria Bernal

Seller's Agent in 2025
Maria Bernal
RE/MAX
(561) 329-2609
1 in this area
76 Total Sales
-
Brandt King

Seller's Agent in 2025
Brandt King
COLDWELL REALTY SOLD GUARANTEE
(352) 207-4699
8 in this area
187 Total Sales
-
Kim Aschman

Seller's Agent in 2023
Kim Aschman
BROKER ASSOCIATES REALTY
(630) 270-7584
70 Total Sales
Map
Source: Stellar MLS
MLS Number: OM688758
APN: 29863-027-03
- 2564 SE 15th Ave Unit G
- 1570 SE 27th St Unit H
- 2810 SE Lake Weir Ave
- 1060 SE 24th St
- 1701 SE 24th Rd Unit 201
- 1051 SE 28th Rd
- 1928 SE 14th Ave
- 2515 SE 19th Cir
- 00 SE 19th Ave
- 1325 SE 32nd St
- 1906 SE 28th Place
- 1288 SE 32nd St
- 2010 SE 25th St
- 4850 SE 11th Ave
- 2621 SE 7th Ct
- 3120 SE 10th Ave Unit 6
- 3120 SE 10th Ave Unit 3P
- 3120 SE 10th Ave Unit 103
- 0 SE 25th St
- 1308 SE 18th St
