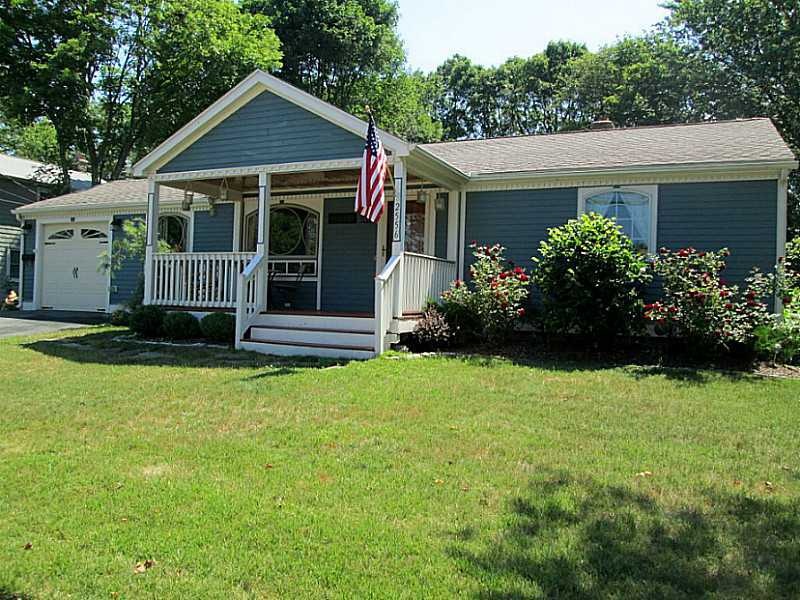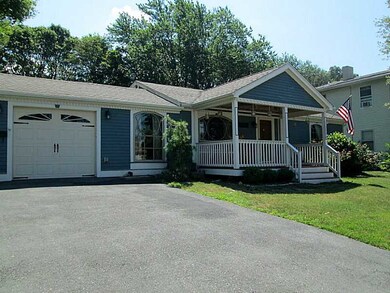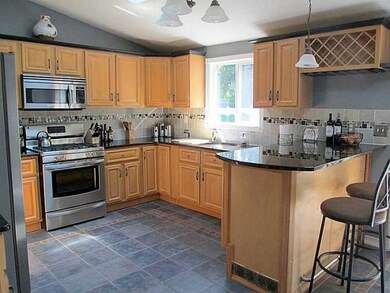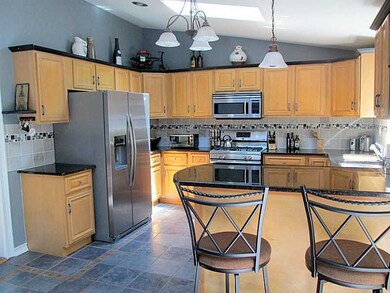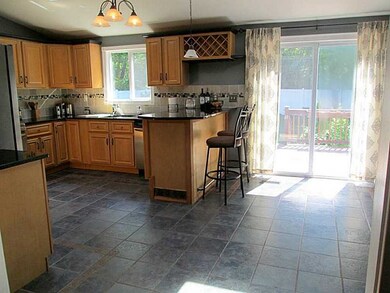
2556 Cranston St Cranston, RI 02920
Oaklawn NeighborhoodHighlights
- Spa
- Wood Flooring
- Walking Distance to Water
- Cathedral Ceiling
- Tennis Courts
- Skylights
About This Home
As of August 2014Stunning over-sized ranch in desirable Meshanticut area includes: huge updated kitchen & baths, gorgeous hardwood floors, central air, master bath with whirlpool tub, large fenced yard and finished lower level. Needs nothing...a real gem!
Last Agent to Sell the Property
Williams & Stuart Real Estate License #RES.0032723 Listed on: 07/14/2014

Last Buyer's Agent
Williams & Stuart Real Estate License #RES.0032723 Listed on: 07/14/2014

Home Details
Home Type
- Single Family
Est. Annual Taxes
- $4,454
Year Built
- Built in 1961
Lot Details
- 8,853 Sq Ft Lot
- Fenced
Parking
- 1 Car Attached Garage
- Driveway
Home Design
- Concrete Perimeter Foundation
- Clapboard
- Plaster
Interior Spaces
- 1-Story Property
- Cathedral Ceiling
- Skylights
- Storm Doors
Kitchen
- <<OvenToken>>
- Range<<rangeHoodToken>>
- <<microwave>>
- Dishwasher
Flooring
- Wood
- Ceramic Tile
Bedrooms and Bathrooms
- 3 Bedrooms
Laundry
- Dryer
- Washer
Partially Finished Basement
- Basement Fills Entire Space Under The House
- Interior Basement Entry
Outdoor Features
- Spa
- Walking Distance to Water
- Patio
- Porch
Utilities
- Forced Air Heating and Cooling System
- Heating System Uses Gas
- 100 Amp Service
- Gas Water Heater
Listing and Financial Details
- Tax Lot 106
- Assessor Parcel Number 2556CRANSTONSTCRAN
Community Details
Overview
- Meshanticut Subdivision
Amenities
- Shops
- Public Transportation
Recreation
- Tennis Courts
Ownership History
Purchase Details
Home Financials for this Owner
Home Financials are based on the most recent Mortgage that was taken out on this home.Purchase Details
Home Financials for this Owner
Home Financials are based on the most recent Mortgage that was taken out on this home.Purchase Details
Purchase Details
Similar Homes in the area
Home Values in the Area
Average Home Value in this Area
Purchase History
| Date | Type | Sale Price | Title Company |
|---|---|---|---|
| Warranty Deed | $255,000 | -- | |
| Warranty Deed | $225,000 | -- | |
| Deed | $395,000 | -- | |
| Warranty Deed | $98,000 | -- |
Mortgage History
| Date | Status | Loan Amount | Loan Type |
|---|---|---|---|
| Open | $200,000 | Stand Alone Refi Refinance Of Original Loan | |
| Closed | $263,109 | FHA | |
| Closed | $263,415 | FHA | |
| Previous Owner | $220,924 | New Conventional |
Property History
| Date | Event | Price | Change | Sq Ft Price |
|---|---|---|---|---|
| 08/28/2014 08/28/14 | Sold | $255,000 | +2.0% | $97 / Sq Ft |
| 07/29/2014 07/29/14 | Pending | -- | -- | -- |
| 07/14/2014 07/14/14 | For Sale | $250,000 | +11.1% | $95 / Sq Ft |
| 03/19/2013 03/19/13 | Sold | $225,000 | -6.2% | $82 / Sq Ft |
| 02/17/2013 02/17/13 | Pending | -- | -- | -- |
| 08/29/2012 08/29/12 | For Sale | $239,900 | -- | $87 / Sq Ft |
Tax History Compared to Growth
Tax History
| Year | Tax Paid | Tax Assessment Tax Assessment Total Assessment is a certain percentage of the fair market value that is determined by local assessors to be the total taxable value of land and additions on the property. | Land | Improvement |
|---|---|---|---|---|
| 2024 | $6,307 | $463,400 | $114,500 | $348,900 |
| 2023 | $6,116 | $323,600 | $75,400 | $248,200 |
| 2022 | $5,990 | $323,600 | $75,400 | $248,200 |
| 2021 | $5,825 | $323,600 | $75,400 | $248,200 |
| 2020 | $5,641 | $271,600 | $71,800 | $199,800 |
| 2019 | $5,641 | $271,600 | $71,800 | $199,800 |
| 2018 | $5,511 | $271,600 | $71,800 | $199,800 |
| 2017 | $5,384 | $234,700 | $64,600 | $170,100 |
| 2016 | $5,269 | $234,700 | $64,600 | $170,100 |
| 2015 | $5,269 | $234,700 | $64,600 | $170,100 |
| 2014 | $4,454 | $195,000 | $64,600 | $130,400 |
Agents Affiliated with this Home
-
Sally Hersey

Seller's Agent in 2014
Sally Hersey
Williams & Stuart Real Estate
(401) 440-7030
2 in this area
93 Total Sales
-
R
Seller's Agent in 2013
Richard Stublarec
Coldwell Banker Realty
Map
Source: State-Wide MLS
MLS Number: 1073443
APN: CRAN-000019-000002-000106
- 25 Oriole Ave
- 152 Glen Hills Dr
- 71 Vinton Ave
- 492 Oaklawn Ave
- 17 Lee St
- 170 Summit Dr
- 170 Brayton Ave
- 46 Hornbeam Dr
- 132 Hoffman Ave Unit 116
- 132 Hoffman Ave Unit 202
- 143 Hoffman Ave Unit 205
- 61 Applegate Rd
- 55 South St
- 27 Highland St
- 80 Conley Ave Unit 2
- 200 Hoffman Ave Unit 206
- 200 Hoffman Ave Unit 106
- 200 Hoffman Ave Unit 405
- 20 Canton Ct
- 35 Benjamin Ave
