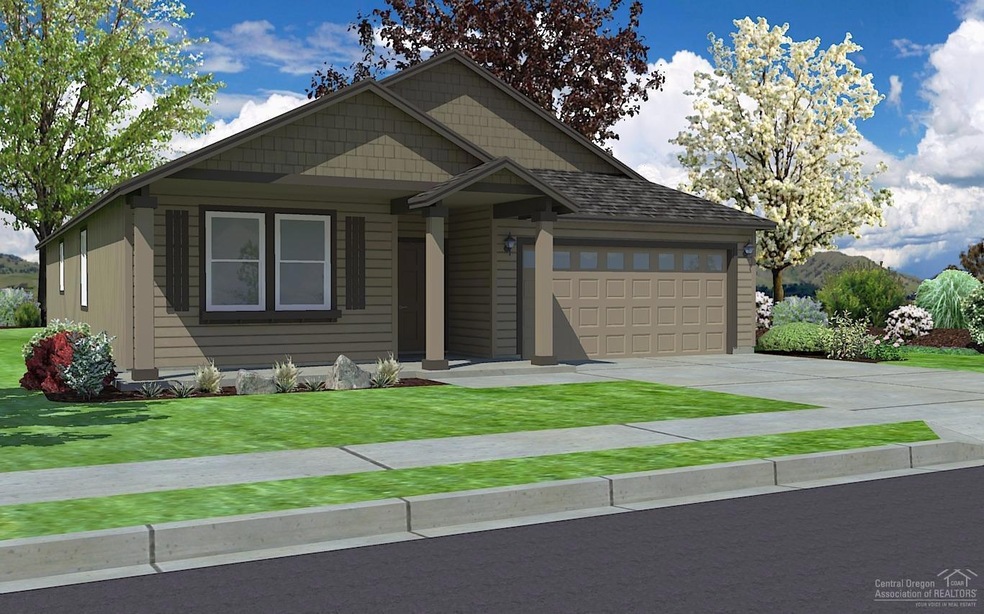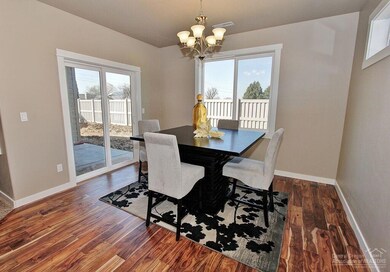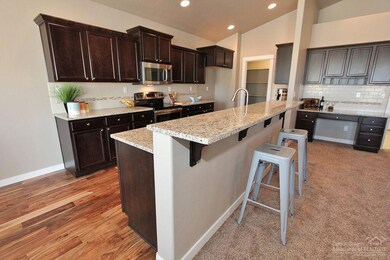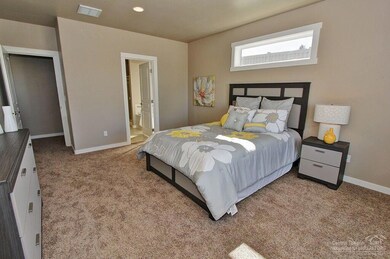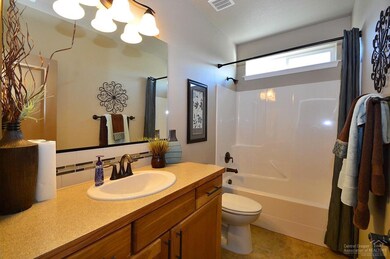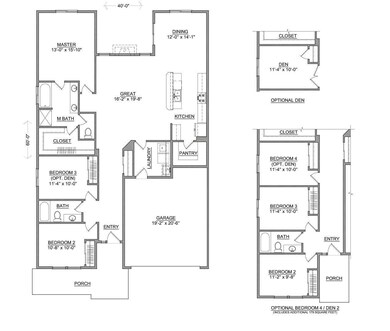
2557 NW Glen Oak Ave Redmond, OR 97756
Highlights
- New Construction
- Territorial View
- Cottage
- Deck
- Great Room with Fireplace
- 2 Car Attached Garage
About This Home
As of August 2019At 1979 square feet, the 3 bedroom plus den Orchard built by Hometown Builder Hayden Homes is an efficiently-designed, mid-sized single level home offering both space and comfort. The open kitchen is a chef's dream, with counter space galore, plenty of cupboard storage and a breakfast bar. The expansive living room and adjoining dining area complete this eating and entertainment space, with the added appeal of an optional desk or beverage center. The spacious and private master suite boasts a dual vanity bathroom, separate shower and an enormous closet. The other two sizable bedrooms, one of which can be converted into a den or office, share a second bathroom.
Last Agent to Sell the Property
Erica Endicott
New Home Star Oregon, LLC License #201224819 Listed on: 05/05/2019
Last Buyer's Agent
Ashley Neff
West and Main Homes License #201224596
Home Details
Home Type
- Single Family
Est. Annual Taxes
- $4,584
Year Built
- Built in 2019 | New Construction
Lot Details
- 6,970 Sq Ft Lot
- Landscaped
- Sprinklers on Timer
- Property is zoned R4, R4
HOA Fees
- $39 Monthly HOA Fees
Parking
- 2 Car Attached Garage
- Driveway
Home Design
- Cottage
- Stem Wall Foundation
- Frame Construction
- Composition Roof
Interior Spaces
- 1,979 Sq Ft Home
- 1-Story Property
- Self Contained Fireplace Unit Or Insert
- Gas Fireplace
- Double Pane Windows
- ENERGY STAR Qualified Windows with Low Emissivity
- Vinyl Clad Windows
- Great Room with Fireplace
- Territorial Views
- Laundry Room
Kitchen
- Eat-In Kitchen
- Breakfast Bar
- <<OvenToken>>
- Range<<rangeHoodToken>>
- <<microwave>>
- Dishwasher
- Laminate Countertops
- Disposal
Flooring
- Carpet
- Tile
- Vinyl
Bedrooms and Bathrooms
- 4 Bedrooms
- Linen Closet
- Walk-In Closet
- 2 Full Bathrooms
- Double Vanity
- Soaking Tub
- <<tubWithShowerToken>>
Outdoor Features
- Deck
- Patio
Schools
- John Tuck Elementary School
- Elton Gregory Middle School
- Redmond High School
Utilities
- Cooling Available
- Forced Air Heating System
- Heating System Uses Natural Gas
- Water Heater
Community Details
- Built by Hayden Homes, LLC.
- Megan Park Subdivision
Listing and Financial Details
- Tax Lot 45
- Assessor Parcel Number 277080
Ownership History
Purchase Details
Home Financials for this Owner
Home Financials are based on the most recent Mortgage that was taken out on this home.Purchase Details
Home Financials for this Owner
Home Financials are based on the most recent Mortgage that was taken out on this home.Similar Homes in Redmond, OR
Home Values in the Area
Average Home Value in this Area
Purchase History
| Date | Type | Sale Price | Title Company |
|---|---|---|---|
| Warranty Deed | $344,706 | Western Title & Escrow | |
| Warranty Deed | $450,000 | Western Title & Escrow |
Mortgage History
| Date | Status | Loan Amount | Loan Type |
|---|---|---|---|
| Open | $281,000 | New Conventional | |
| Closed | $275,764 | New Conventional | |
| Previous Owner | $45,000,000 | Commercial |
Property History
| Date | Event | Price | Change | Sq Ft Price |
|---|---|---|---|---|
| 07/18/2025 07/18/25 | For Sale | $565,000 | +63.9% | $285 / Sq Ft |
| 08/29/2019 08/29/19 | Sold | $344,706 | +6.8% | $174 / Sq Ft |
| 05/14/2019 05/14/19 | Pending | -- | -- | -- |
| 05/04/2019 05/04/19 | For Sale | $322,832 | -- | $163 / Sq Ft |
Tax History Compared to Growth
Tax History
| Year | Tax Paid | Tax Assessment Tax Assessment Total Assessment is a certain percentage of the fair market value that is determined by local assessors to be the total taxable value of land and additions on the property. | Land | Improvement |
|---|---|---|---|---|
| 2024 | $4,584 | $227,490 | -- | -- |
| 2023 | $4,384 | $220,870 | $0 | $0 |
| 2022 | $3,985 | $208,200 | $0 | $0 |
| 2021 | $3,853 | $202,140 | $0 | $0 |
| 2020 | $3,679 | $202,140 | $0 | $0 |
| 2019 | $638 | $35,560 | $0 | $0 |
| 2018 | $207 | $11,850 | $0 | $0 |
Agents Affiliated with this Home
-
Lindsay Brown

Seller's Agent in 2025
Lindsay Brown
Ninebark Real Estate
(541) 815-4491
7 Total Sales
-
E
Seller's Agent in 2019
Erica Endicott
New Home Star Oregon, LLC
-
A
Buyer's Agent in 2019
Ashley Neff
West and Main Homes
Map
Source: Oregon Datashare
MLS Number: 201903663
APN: 277080
- 731 NW 26th St
- 2571 NW Greenwood Ave
- 2703 NW Greenwood Ave
- 773 NW 28th Loop
- 2481 NW Greenwood Ave
- 2786 NW Greenwood Ave
- 2522 NW Hemlock Way
- 855 NW 26th Way
- 546 NW 27th St
- 2535 NW Hemlock Way
- 950 NW 26th Way
- 558 NW 28th Ct
- 2344 NW Glen Oak Ave
- 490 NW 28th St
- 2869 NW Elm Ave
- 2514 NW Ivy Way
- 404 NW 25th St
- 2737 NW Cedar Ave Unit 245993
- 2555 NW Ivy Way
- 2462 NW Ivy Way
