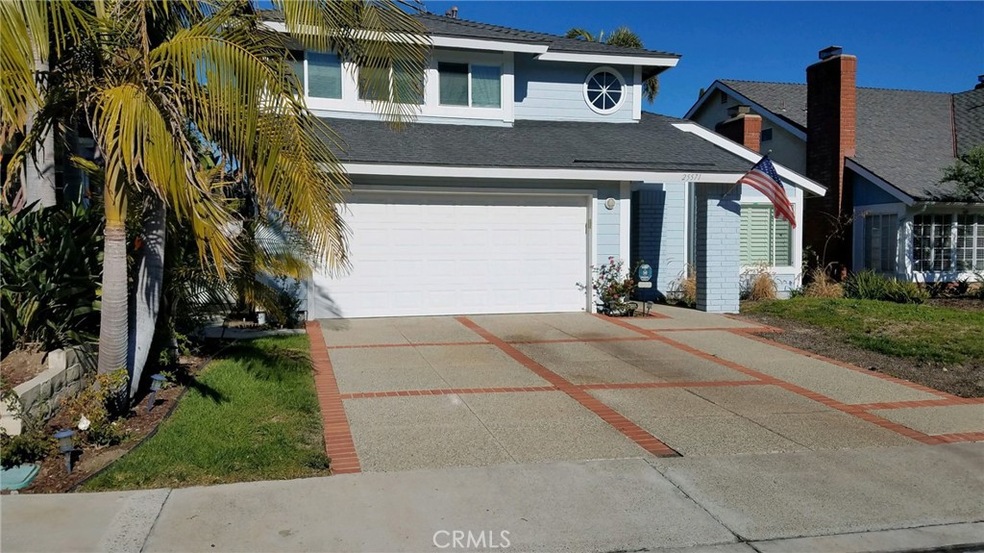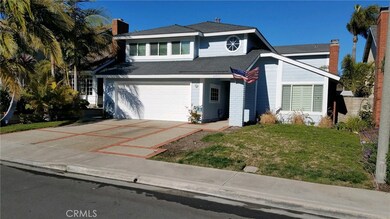
25571 Goldenspring Dr Dana Point, CA 92629
Highlights
- Primary Bedroom Suite
- Open Floorplan
- Property is near a park
- Del Obispo Elementary School Rated A-
- Contemporary Architecture
- Wood Flooring
About This Home
As of October 2022This most appealing pride of ownership home in a highly desirable sought'after suburban Dana Point neighborhood, features many improvements and an open floor plan! Coming soon, this home will be available for you and your buyers to tour! This adorable 2-level 4/2.5/2 property has an inside tract location and is freeway close, approximately 1 mile to Dana Point Harbor & Doheny State Park & Beach! Your new home is also close to major shopping, churches, schools and library! Seller states the exterior features upgraded, guaranteed for life composite siding, guaranteed for life upgraded paint and a guaranteed for life water filtration system! The interior features 2 fire places, French doors, sliding glass doors, wood flooring, recent full re-piping throughout the home, newer windows and recent upgrades to the master bath & lower level bath. Also featuring a recently upgraded wet-bar, cabinet and counter top! The recently upgraded kitchen now features a Thermador S/S 6-Jet gas stove top, newer dishwasher, double ovens, with stunning newer tops, cabs and lighting! A separate laundry room features gas & electric hookups, and generous cabinet space for your storage needsl!
Last Agent to Sell the Property
Prism Properties Investment License #00991160 Listed on: 04/12/2022
Home Details
Home Type
- Single Family
Est. Annual Taxes
- $21,540
Year Built
- Built in 1980
Lot Details
- 5,500 Sq Ft Lot
- South Facing Home
- Block Wall Fence
- Rectangular Lot
- Level Lot
- Front Yard
Parking
- 2 Car Attached Garage
- Parking Available
- Front Facing Garage
- Garage Door Opener
- Driveway Level
Home Design
- Contemporary Architecture
- Slab Foundation
- Fire Rated Drywall
- Interior Block Wall
- Shingle Roof
- Composition Roof
Interior Spaces
- 2,370 Sq Ft Home
- Open Floorplan
- Wet Bar
- Ceiling Fan
- Recessed Lighting
- Blinds
- Window Screens
- French Doors
- Sliding Doors
- Family Room with Fireplace
- Family Room Off Kitchen
- Living Room with Fireplace
- Attic Fan
Kitchen
- Open to Family Room
- Eat-In Kitchen
- Gas Oven
- <<selfCleaningOvenToken>>
- Six Burner Stove
- Gas Cooktop
- Range Hood
- Dishwasher
- Disposal
Flooring
- Wood
- Carpet
Bedrooms and Bathrooms
- 4 Bedrooms
- All Upper Level Bedrooms
- Primary Bedroom Suite
- Walk-In Closet
- Mirrored Closets Doors
- Makeup or Vanity Space
- Dual Vanity Sinks in Primary Bathroom
- <<tubWithShowerToken>>
- Walk-in Shower
- Linen Closet In Bathroom
Laundry
- Laundry Room
- 220 Volts In Laundry
- Washer and Gas Dryer Hookup
Home Security
- Storm Doors
- Fire and Smoke Detector
Outdoor Features
- Slab Porch or Patio
- Exterior Lighting
- Shed
Location
- Property is near a park
- Suburban Location
Utilities
- Central Heating and Cooling System
- Natural Gas Connected
- Water Heater
Listing and Financial Details
- Tax Lot 9
- Tax Tract Number 10644
- Assessor Parcel Number 66838112
Community Details
Overview
- No Home Owners Association
- Marlborough Seaside Subdivision
Recreation
- Park
- Dog Park
Ownership History
Purchase Details
Home Financials for this Owner
Home Financials are based on the most recent Mortgage that was taken out on this home.Purchase Details
Home Financials for this Owner
Home Financials are based on the most recent Mortgage that was taken out on this home.Purchase Details
Purchase Details
Home Financials for this Owner
Home Financials are based on the most recent Mortgage that was taken out on this home.Purchase Details
Home Financials for this Owner
Home Financials are based on the most recent Mortgage that was taken out on this home.Similar Homes in the area
Home Values in the Area
Average Home Value in this Area
Purchase History
| Date | Type | Sale Price | Title Company |
|---|---|---|---|
| Grant Deed | $1,897,500 | California Title Company | |
| Grant Deed | $1,490,000 | Chicago Title | |
| Interfamily Deed Transfer | -- | None Available | |
| Grant Deed | $459,500 | American Title | |
| Grant Deed | $267,500 | Orange Coast Title |
Mortgage History
| Date | Status | Loan Amount | Loan Type |
|---|---|---|---|
| Open | $1,518,000 | Balloon | |
| Previous Owner | $521,400 | New Conventional | |
| Previous Owner | $258,400 | New Conventional | |
| Previous Owner | $250,000 | Credit Line Revolving | |
| Previous Owner | $225,000 | Credit Line Revolving | |
| Previous Owner | $322,700 | Unknown | |
| Previous Owner | $80,000 | Credit Line Revolving | |
| Previous Owner | $329,500 | No Value Available | |
| Previous Owner | $50,738 | Credit Line Revolving | |
| Previous Owner | $200,600 | No Value Available | |
| Closed | $40,100 | No Value Available |
Property History
| Date | Event | Price | Change | Sq Ft Price |
|---|---|---|---|---|
| 10/12/2022 10/12/22 | Sold | $1,897,500 | -2.6% | $800 / Sq Ft |
| 09/15/2022 09/15/22 | For Sale | $1,949,000 | +30.8% | $822 / Sq Ft |
| 05/13/2022 05/13/22 | Sold | $1,490,000 | -0.7% | $629 / Sq Ft |
| 04/27/2022 04/27/22 | Pending | -- | -- | -- |
| 04/12/2022 04/12/22 | For Sale | $1,500,000 | -- | $633 / Sq Ft |
Tax History Compared to Growth
Tax History
| Year | Tax Paid | Tax Assessment Tax Assessment Total Assessment is a certain percentage of the fair market value that is determined by local assessors to be the total taxable value of land and additions on the property. | Land | Improvement |
|---|---|---|---|---|
| 2024 | $21,540 | $1,935,450 | $1,695,310 | $240,140 |
| 2023 | $20,598 | $1,897,500 | $1,662,068 | $235,432 |
| 2022 | $7,694 | $639,658 | $407,516 | $232,142 |
| 2021 | $7,062 | $627,116 | $399,525 | $227,591 |
| 2020 | $7,092 | $620,686 | $395,428 | $225,258 |
| 2019 | $6,777 | $608,516 | $387,674 | $220,842 |
| 2018 | $6,677 | $596,585 | $380,073 | $216,512 |
| 2017 | $6,461 | $584,888 | $372,621 | $212,267 |
| 2016 | $6,353 | $573,420 | $365,315 | $208,105 |
| 2015 | $6,226 | $564,807 | $359,827 | $204,980 |
| 2014 | $6,104 | $553,744 | $352,779 | $200,965 |
Agents Affiliated with this Home
-
Jadon Lavik

Seller's Agent in 2022
Jadon Lavik
Berkshire Hathaway HomeService
(949) 494-2158
3 in this area
20 Total Sales
-
Patrick Piekarski

Seller's Agent in 2022
Patrick Piekarski
Prism Properties Investment
(714) 536-7216
1 in this area
6 Total Sales
-
Catrina Crawford

Buyer's Agent in 2022
Catrina Crawford
Pacific Sothebys
(949) 235-9948
3 in this area
23 Total Sales
Map
Source: California Regional Multiple Listing Service (CRMLS)
MLS Number: OC22066502
APN: 668-381-12
- 25572 Saltwater Dr
- 33292 Bremerton St
- 25632 Seaside Dr Unit 140
- 33262 Paseo Molinos
- 33212 Blue Fin Dr
- 33252 Big Sur St
- 33741 Edgewater Dr Unit 164
- 33282 Marina Vista Dr
- 33692 Big Sur St
- 33081 Regatta Ct
- 25675 Via Del Rey
- 32942 Paseo Del Lucero
- 26000 Avenida Aeropuerto Unit 55
- 25282 Sea Rose Ct
- 25422 Sea Bluffs Dr Unit 103
- 25432 Sea Bluffs Dr Unit 302
- 33142 Sea Lion Dr
- 25611 Quail Run Unit 88
- 25611 Quail Run Unit 30
- 25611 Quail Run Unit 18

