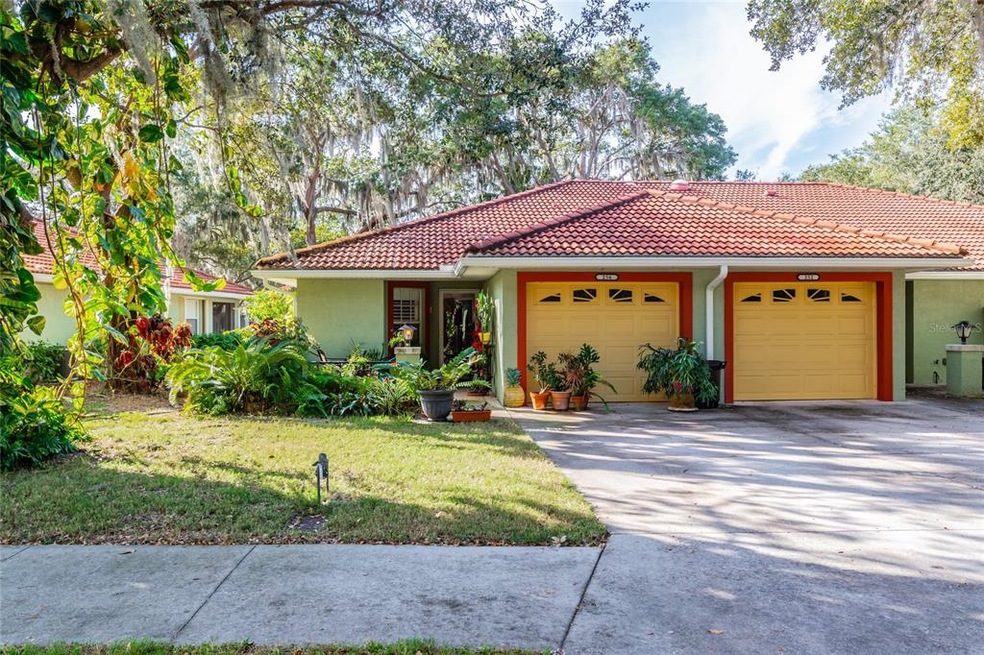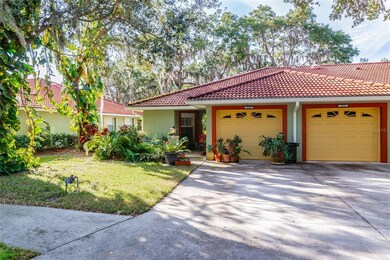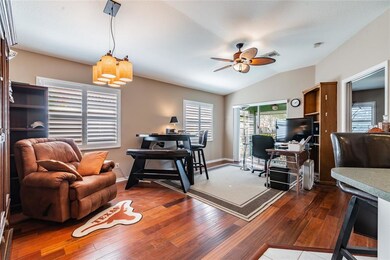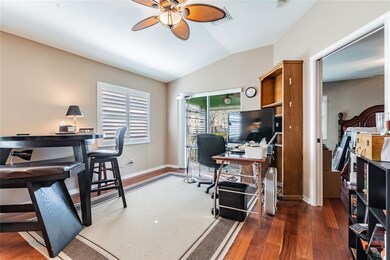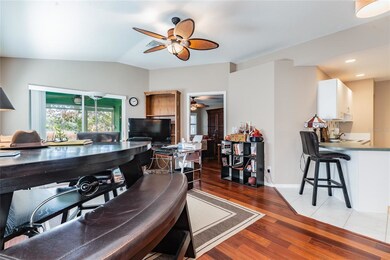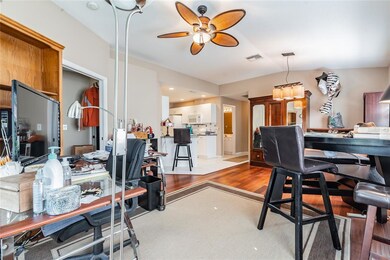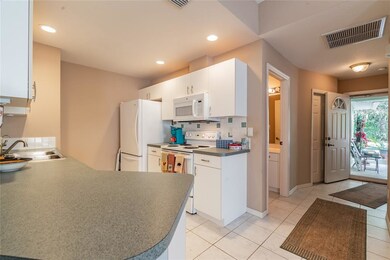
256 51st Street Cir E Palmetto, FL 34221
Memphis NeighborhoodHighlights
- 25 Feet of Waterfront
- Fishing
- Lake View
- Oak Trees
- Senior Community
- Florida Architecture
About This Home
As of February 2025Serene, Tranquil and Peaceful. Just a few words to describe this beautiful Palms of Manasota villa. This fabulous 2 bedroom 2 bathroom 1 car garage lake front villa where it's a joy to walk and admire the preserves and all the live oaks could be yours. The Palms of Manasota is a wonderful 55+ maintenance free community situated in a park-like setting. This villa features a barrel tile roof, front porch, covered screened lanai, indoor shutters, hardwood and tile floors throughout. Enjoy sitting on the front porch looking at the preserve or on the screened lanai looking at the lake. The fees include the yard maintenance, sewer, trash and the outside maintenance of the villa, so relax and enjoy the carefree lifestyle. The stunning Gulf Coast Beaches await you as well! The location of this villa couldn't be better. Situated just south of the Sunshine Skyway Bridge and just minutes to St. Pete, Tampa and Sarasota. Make your appointment today because this one will not last long!
Last Agent to Sell the Property
TIM LESTER INTERNAT'L REALTY License #3101382 Listed on: 12/09/2021
Property Details
Home Type
- Condominium
Est. Annual Taxes
- $1,667
Year Built
- Built in 2003
Lot Details
- 25 Feet of Waterfront
- Lake Front
- Unincorporated Location
- East Facing Home
- Mature Landscaping
- Irrigation
- Oak Trees
- Land Lease expires 1/31/22
HOA Fees
- $325 Monthly HOA Fees
Parking
- 1 Car Attached Garage
- Garage Door Opener
- Driveway
- Open Parking
Property Views
- Lake
- Woods
Home Design
- Florida Architecture
- Slab Foundation
- Tile Roof
- Block Exterior
- Stucco
Interior Spaces
- 910 Sq Ft Home
- 1-Story Property
- Ceiling Fan
- Shutters
- Sliding Doors
- Combination Dining and Living Room
Kitchen
- Range<<rangeHoodToken>>
- <<microwave>>
- Dishwasher
Flooring
- Engineered Wood
- Tile
Bedrooms and Bathrooms
- 2 Bedrooms
- Split Bedroom Floorplan
- 2 Full Bathrooms
Laundry
- Laundry in Garage
- Dryer
- Washer
Outdoor Features
- Access To Lake
- Covered patio or porch
- Rain Gutters
Utilities
- Central Heating and Cooling System
Listing and Financial Details
- Down Payment Assistance Available
- Visit Down Payment Resource Website
- Tax Block 3078
- Assessor Parcel Number 2253702709
Community Details
Overview
- Senior Community
- Association fees include cable TV, common area taxes, escrow reserves fund, insurance, maintenance structure, ground maintenance, manager, sewer, trash
- Argus Property Management Melissa Beachy Association, Phone Number (941) 927-6464
- Palms Of Manasota Community
- Palms Of Manasota Villas Ph I Subdivision
- The community has rules related to deed restrictions
- Rental Restrictions
Recreation
- Fishing
Pet Policy
- Pets Allowed
- 2 Pets Allowed
Ownership History
Purchase Details
Home Financials for this Owner
Home Financials are based on the most recent Mortgage that was taken out on this home.Purchase Details
Home Financials for this Owner
Home Financials are based on the most recent Mortgage that was taken out on this home.Purchase Details
Purchase Details
Home Financials for this Owner
Home Financials are based on the most recent Mortgage that was taken out on this home.Purchase Details
Similar Homes in Palmetto, FL
Home Values in the Area
Average Home Value in this Area
Purchase History
| Date | Type | Sale Price | Title Company |
|---|---|---|---|
| Warranty Deed | $220,000 | None Listed On Document | |
| Warranty Deed | $189,900 | Wr Title Services | |
| Interfamily Deed Transfer | -- | Attorney | |
| Warranty Deed | $39,000 | Attorney | |
| Quit Claim Deed | $60,000 | Attorney |
Mortgage History
| Date | Status | Loan Amount | Loan Type |
|---|---|---|---|
| Open | $165,000 | New Conventional | |
| Previous Owner | $31,200 | New Conventional | |
| Previous Owner | $35,000 | Credit Line Revolving | |
| Previous Owner | $20,000 | Credit Line Revolving |
Property History
| Date | Event | Price | Change | Sq Ft Price |
|---|---|---|---|---|
| 02/21/2025 02/21/25 | Sold | $220,000 | -2.2% | $242 / Sq Ft |
| 01/21/2025 01/21/25 | Pending | -- | -- | -- |
| 11/21/2024 11/21/24 | For Sale | $225,000 | +18.5% | $247 / Sq Ft |
| 01/25/2022 01/25/22 | Sold | $189,900 | 0.0% | $209 / Sq Ft |
| 12/14/2021 12/14/21 | Pending | -- | -- | -- |
| 12/09/2021 12/09/21 | For Sale | $189,900 | -- | $209 / Sq Ft |
Tax History Compared to Growth
Tax History
| Year | Tax Paid | Tax Assessment Tax Assessment Total Assessment is a certain percentage of the fair market value that is determined by local assessors to be the total taxable value of land and additions on the property. | Land | Improvement |
|---|---|---|---|---|
| 2024 | $1,036 | $97,297 | -- | -- |
| 2023 | $999 | $94,463 | $0 | $0 |
| 2022 | $1,905 | $129,150 | $0 | $129,150 |
| 2021 | $1,649 | $105,500 | $0 | $105,500 |
| 2020 | $1,667 | $105,500 | $0 | $105,500 |
| 2019 | $1,584 | $102,000 | $0 | $102,000 |
| 2018 | $1,422 | $86,500 | $0 | $0 |
| 2017 | $1,213 | $73,900 | $0 | $0 |
| 2016 | $1,231 | $73,900 | $0 | $0 |
| 2015 | $640 | $66,428 | $0 | $0 |
| 2014 | $640 | $65,901 | $0 | $0 |
| 2013 | $1,224 | $71,063 | $30,313 | $40,750 |
Agents Affiliated with this Home
-
Anja Buetergerds

Seller's Agent in 2025
Anja Buetergerds
KW SUNCOAST
(941) 960-8858
1 in this area
120 Total Sales
-
Judi Taulbee

Buyer's Agent in 2025
Judi Taulbee
FINE PROPERTIES
(941) 544-6227
2 in this area
287 Total Sales
-
Tim Lester

Seller's Agent in 2022
Tim Lester
TIM LESTER INTERNAT'L REALTY
(941) 524-8465
77 in this area
505 Total Sales
-
Margaret Watson

Buyer's Agent in 2022
Margaret Watson
WAGNER REALTY
(941) 928-3535
1 in this area
89 Total Sales
Map
Source: Stellar MLS
MLS Number: A4519801
APN: 22537-0270-9
- 5104 2nd Ave E
- 146 51st Street Cir E
- 420 49th St E Unit 64
- 420 49th St E Unit 48
- 420 49th St E Unit 63
- 420 49th St E Unit 87
- 420 49th St E Unit 153
- 5611 Bayshore Rd Unit 5
- 5611 Bayshore Rd Unit 47
- 5611 Bayshore Rd Unit 61
- 5611 Bayshore Rd Unit 107
- 5611 Bayshore Rd Unit 20
- 5611 Bayshore Rd Unit 110
- 5611 Bayshore Rd Unit 12
- 5611 Bayshore Rd Unit 121
- 5611 Bayshore Rd Unit 119
- 5611 Bayshore Rd Unit 89
- 5611 Bayshore Rd Unit 42
- 5611 Bayshore Rd Unit 131
- 230 57th Ct E
