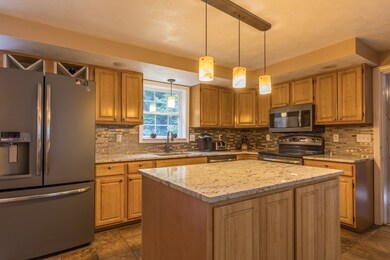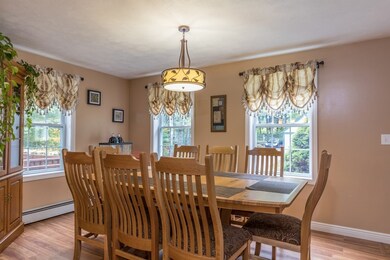
256 Ash St Winchendon, MA 01475
Highlights
- Deck
- Tile Flooring
- Storage Shed
- Porch
- Water Treatment System
About This Home
As of January 2020This Impressive Colonial Home is situated on over 1.5 acres of land and in a prime LOCATION close to Routes 12 & 140! This Open Concept Beauty features a remodeled Kitchen with Beautiful Oak Cabinets, Granite Counters & Recessed Lighting, a Front to Back Living Room, Large Dining Room & Half Bath. Wait! There's more! Enjoy Single Level living with a Custom First Floor Master Suite with Cathedral Ceilings, Built-Ins, His & Hers Closets and Vanity's, an Oversized Shower, and separate Jetted Tub. The main floor also showcases a Family Room that features Cathedral Ceilings, Large Closets and a Pellet Stove to warm those winter nights. A Second Master Bedroom with Walk-In Closet & 2 additional Bedrooms are located on the second floor with a Full Bath. Even more living space can be had in the partially finished Basement with Full Bath. Both the home and shed was recently updated with a Architectural Roof in 2018.
Home Details
Home Type
- Single Family
Est. Annual Taxes
- $5,277
Year Built
- Built in 1998
Lot Details
- Property is zoned R3
Kitchen
- Range<<rangeHoodToken>>
- <<microwave>>
- Dishwasher
Flooring
- Wall to Wall Carpet
- Tile
Outdoor Features
- Deck
- Storage Shed
- Rain Gutters
- Porch
Utilities
- Pellet Stove burns compressed wood to generate heat
- Hot Water Baseboard Heater
- Heating System Uses Oil
- Water Treatment System
- Private Sewer
Additional Features
- Basement
Listing and Financial Details
- Assessor Parcel Number M:9 B:0 L:334
Ownership History
Purchase Details
Purchase Details
Home Financials for this Owner
Home Financials are based on the most recent Mortgage that was taken out on this home.Purchase Details
Purchase Details
Purchase Details
Purchase Details
Similar Homes in Winchendon, MA
Home Values in the Area
Average Home Value in this Area
Purchase History
| Date | Type | Sale Price | Title Company |
|---|---|---|---|
| Foreclosure Deed | $195,000 | -- | |
| Foreclosure Deed | $195,000 | -- | |
| Deed | -- | -- | |
| Deed | -- | -- | |
| Deed | $299,900 | -- | |
| Deed | $299,900 | -- | |
| Deed | $306,500 | -- | |
| Deed | $306,500 | -- | |
| Deed | -- | -- | |
| Deed | -- | -- | |
| Deed | $110,900 | -- | |
| Deed | $110,900 | -- |
Mortgage History
| Date | Status | Loan Amount | Loan Type |
|---|---|---|---|
| Open | $325,825 | VA | |
| Closed | $325,825 | VA | |
| Closed | $169,900 | New Conventional | |
| Previous Owner | $240,000 | Purchase Money Mortgage |
Property History
| Date | Event | Price | Change | Sq Ft Price |
|---|---|---|---|---|
| 01/27/2020 01/27/20 | Sold | $318,500 | -1.7% | $113 / Sq Ft |
| 12/27/2019 12/27/19 | Pending | -- | -- | -- |
| 12/19/2019 12/19/19 | For Sale | $323,900 | 0.0% | $115 / Sq Ft |
| 11/01/2019 11/01/19 | Pending | -- | -- | -- |
| 10/20/2019 10/20/19 | For Sale | $323,900 | 0.0% | $115 / Sq Ft |
| 10/09/2019 10/09/19 | Pending | -- | -- | -- |
| 09/25/2019 09/25/19 | For Sale | $323,900 | +80.0% | $115 / Sq Ft |
| 07/17/2013 07/17/13 | Sold | $179,900 | -5.3% | $64 / Sq Ft |
| 05/10/2013 05/10/13 | Pending | -- | -- | -- |
| 04/25/2013 04/25/13 | For Sale | $189,900 | +5.6% | $67 / Sq Ft |
| 04/24/2013 04/24/13 | Off Market | $179,900 | -- | -- |
| 04/18/2013 04/18/13 | Price Changed | $189,900 | -5.0% | $67 / Sq Ft |
| 02/06/2013 02/06/13 | Price Changed | $199,900 | -7.0% | $71 / Sq Ft |
| 01/17/2013 01/17/13 | Price Changed | $214,900 | -4.3% | $76 / Sq Ft |
| 11/14/2012 11/14/12 | Price Changed | $224,500 | -2.2% | $80 / Sq Ft |
| 10/12/2012 10/12/12 | Price Changed | $229,500 | -2.3% | $81 / Sq Ft |
| 09/13/2012 09/13/12 | Price Changed | $234,900 | -1.5% | $83 / Sq Ft |
| 08/15/2012 08/15/12 | Price Changed | $238,500 | -0.2% | $85 / Sq Ft |
| 06/25/2012 06/25/12 | For Sale | $239,000 | -- | $85 / Sq Ft |
Tax History Compared to Growth
Tax History
| Year | Tax Paid | Tax Assessment Tax Assessment Total Assessment is a certain percentage of the fair market value that is determined by local assessors to be the total taxable value of land and additions on the property. | Land | Improvement |
|---|---|---|---|---|
| 2025 | $5,277 | $449,100 | $49,400 | $399,700 |
| 2024 | $5,257 | $419,200 | $45,100 | $374,100 |
| 2023 | $4,792 | $357,600 | $42,900 | $314,700 |
| 2022 | $4,494 | $297,400 | $54,300 | $243,100 |
| 2021 | $4,394 | $279,500 | $47,800 | $231,700 |
| 2020 | $4,143 | $254,500 | $45,600 | $208,900 |
| 2019 | $4,049 | $242,300 | $42,600 | $199,700 |
| 2018 | $3,987 | $229,800 | $39,500 | $190,300 |
| 2017 | $3,934 | $218,900 | $37,700 | $181,200 |
| 2016 | $3,784 | $217,100 | $35,900 | $181,200 |
| 2015 | $3,630 | $217,100 | $35,900 | $181,200 |
| 2014 | $3,467 | $217,200 | $42,800 | $174,400 |
Agents Affiliated with this Home
-
Dylan MacLean

Seller's Agent in 2020
Dylan MacLean
Foster-Healey Real Estate
(978) 270-9713
2 in this area
104 Total Sales
-
Thomas Ruble

Seller's Agent in 2013
Thomas Ruble
Keller Williams Realty North Central
(508) 641-1293
4 in this area
53 Total Sales
-
J
Buyer's Agent in 2013
Jennifer Cormier
Concierge Real Estate
Map
Source: MLS Property Information Network (MLS PIN)
MLS Number: 72570388
APN: WINC-000009-000000-000334






