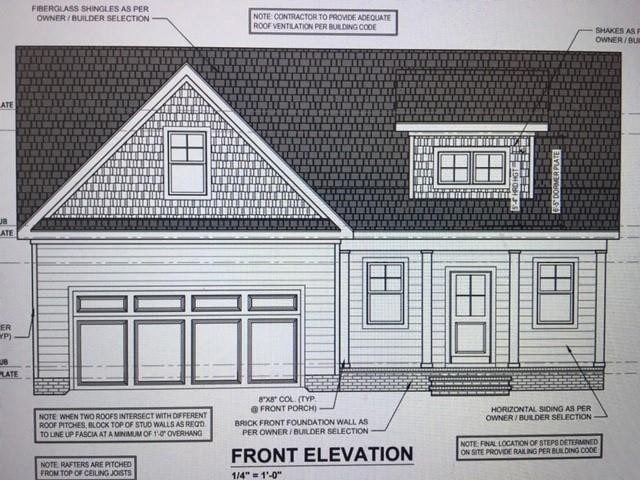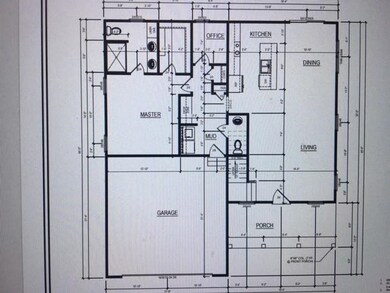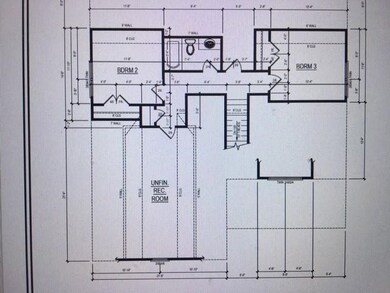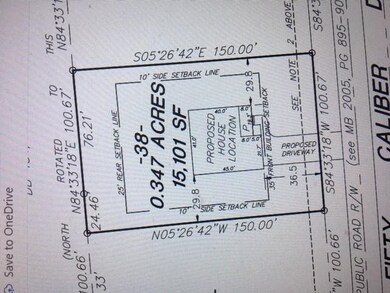
256 Fifty Caliber Dr Broadway, NC 27505
Highlights
- New Construction
- Main Floor Primary Bedroom
- Luxury Vinyl Tile Flooring
- 2-Story Property
- No HOA
- Forced Air Heating and Cooling System
About This Home
As of October 2022Hard to find new construction at this price point. 3BR, 2.5 BA. Finished Rec. Room/ Bonus Room. Clear Flat Lot. Great home in growing location. Picture is artist rendition. See listing details below. Granite countertops in kitchen, quartz countertops in baths, and highly durable LVP flooring through out the home except for bedrooms and closets which will be carpet.
Last Agent to Sell the Property
Kenneth Dawson
First Choice Realty License #193725 Listed on: 05/20/2022
Home Details
Home Type
- Single Family
Est. Annual Taxes
- $1,865
Year Built
- Built in 2022 | New Construction
Lot Details
- 0.35 Acre Lot
- Lot Dimensions are 100x150x100x150
Parking
- 2 Car Garage
Home Design
- 1,856 Sq Ft Home
- 2-Story Property
- Slab Foundation
- Stem Wall Foundation
- Vinyl Siding
Flooring
- Carpet
- Luxury Vinyl Tile
Bedrooms and Bathrooms
- 3 Bedrooms
- Primary Bedroom on Main
Schools
- Anderson Creek Elementary School
- West Harnett Middle School
- West Harnett High School
Utilities
- Forced Air Heating and Cooling System
- Heat Pump System
- Electric Water Heater
Community Details
- No Home Owners Association
- Built by Ken Dawson Homes, Inc.
- Pattons Point Subdivision
Ownership History
Purchase Details
Home Financials for this Owner
Home Financials are based on the most recent Mortgage that was taken out on this home.Purchase Details
Purchase Details
Home Financials for this Owner
Home Financials are based on the most recent Mortgage that was taken out on this home.Similar Homes in Broadway, NC
Home Values in the Area
Average Home Value in this Area
Purchase History
| Date | Type | Sale Price | Title Company |
|---|---|---|---|
| Warranty Deed | $335,000 | -- | |
| Warranty Deed | $135,000 | -- | |
| Warranty Deed | $120,000 | None Available |
Mortgage History
| Date | Status | Loan Amount | Loan Type |
|---|---|---|---|
| Previous Owner | $120,000 | Future Advance Clause Open End Mortgage |
Property History
| Date | Event | Price | Change | Sq Ft Price |
|---|---|---|---|---|
| 12/15/2023 12/15/23 | Off Market | $334,900 | -- | -- |
| 10/14/2022 10/14/22 | Sold | $334,900 | 0.0% | $180 / Sq Ft |
| 06/10/2022 06/10/22 | Pending | -- | -- | -- |
| 05/20/2022 05/20/22 | For Sale | $334,900 | +930.5% | $180 / Sq Ft |
| 04/08/2022 04/08/22 | Sold | $32,500 | -7.1% | $21 / Sq Ft |
| 03/22/2022 03/22/22 | Pending | -- | -- | -- |
| 11/13/2021 11/13/21 | For Sale | $35,000 | -- | $23 / Sq Ft |
Tax History Compared to Growth
Tax History
| Year | Tax Paid | Tax Assessment Tax Assessment Total Assessment is a certain percentage of the fair market value that is determined by local assessors to be the total taxable value of land and additions on the property. | Land | Improvement |
|---|---|---|---|---|
| 2024 | $1,865 | $250,391 | $0 | $0 |
| 2023 | $1,865 | $250,391 | $0 | $0 |
| 2022 | $3 | $27,220 | $0 | $0 |
| 2021 | $258 | $30,000 | $0 | $0 |
| 2020 | $255 | $30,000 | $0 | $0 |
| 2019 | $255 | $30,000 | $0 | $0 |
| 2018 | $252 | $30,000 | $0 | $0 |
| 2017 | $252 | $30,000 | $0 | $0 |
| 2016 | $210 | $25,000 | $0 | $0 |
| 2015 | -- | $25,000 | $0 | $0 |
| 2014 | -- | $25,000 | $0 | $0 |
Agents Affiliated with this Home
-
K
Seller's Agent in 2022
Kenneth Dawson
First Choice Realty
-
Sherry DeWeese

Seller's Agent in 2022
Sherry DeWeese
KELLER WILLIAMS REALTY (PINEHURST)
(910) 797-2826
1 in this area
75 Total Sales
-
michelle cencelewski

Buyer's Agent in 2022
michelle cencelewski
HomeTowne Realty
(919) 946-0488
11 in this area
687 Total Sales
Map
Source: Doorify MLS
MLS Number: 2450569
APN: 039597 0039 34
- 12 Schoomaker Ct
- 19 Fifty Caliber Dr
- 127 Strike Eagle Dr
- 37 Gibbs Rd
- 90 Stock Market Dr
- 145 Tower Dr
- 96 Abram Ct
- 182 Gunner Ct
- 16 Lansing Ct E
- 187 Gunner Ct
- 135 Humvee Ct
- 668 Blossom Trail
- 622 Blossom Trail
- 669 Blossom Trail
- 638 Blossom Trail
- 508 Blossom Trail
- 652 Blossom Trail
- 566 Blossom Trail
- 700 Blossom Trail
- 597 Blossom Trail



