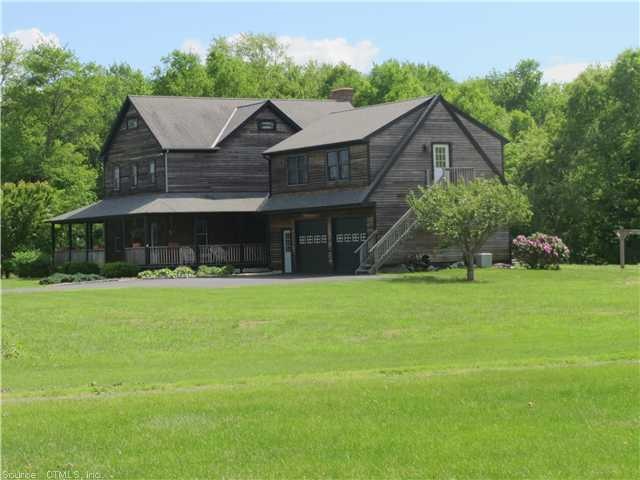
256 Peach Orchard Rd Southbury, CT 06488
Southbury NeighborhoodHighlights
- Colonial Architecture
- Deck
- Attic
- Gainfield Elementary School Rated A-
- Finished Attic
- 1 Fireplace
About This Home
As of October 2014Exceptional custom built col. W/breathtaking views set on 2.59 Level acrs. Quiet country living yet convenient to i84. Mahogany decking, hydro air heat & a/c, heated garage, mbath w/whirlpool & sit.Area. Walk-up fin. Attic plus aupair, in-law or rental.24 Hrs notice please! No showings after 7 pm.
Last Agent to Sell the Property
Larisa Zayaruznaya
Berkshire Hathaway NE Prop. Listed on: 05/15/2014

Last Buyer's Agent
Larisa Zayaruznaya
Berkshire Hathaway NE Prop. Listed on: 05/15/2014

Home Details
Home Type
- Single Family
Est. Annual Taxes
- $9,232
Year Built
- Built in 1996
Lot Details
- 2.59 Acre Lot
- Level Lot
- Open Lot
Home Design
- Colonial Architecture
- Farmhouse Style Home
- Cedar Siding
Interior Spaces
- 3,606 Sq Ft Home
- 1 Fireplace
- Thermal Windows
- Unfinished Basement
- Basement Fills Entire Space Under The House
Kitchen
- <<builtInOvenToken>>
- Cooktop<<rangeHoodToken>>
- Dishwasher
Bedrooms and Bathrooms
- 4 Bedrooms
Laundry
- Dryer
- Washer
Attic
- Walkup Attic
- Finished Attic
Parking
- 2 Car Attached Garage
- Parking Deck
- Automatic Garage Door Opener
- Driveway
Outdoor Features
- Deck
- Outdoor Grill
Schools
- Gainfield Elementary School
- Pomperaug High School
Utilities
- Central Air
- Heating System Uses Oil
- Hydro-Air Heating System
- Heating System Uses Oil Above Ground
- Private Company Owned Well
- Oil Water Heater
- Cable TV Available
Ownership History
Purchase Details
Home Financials for this Owner
Home Financials are based on the most recent Mortgage that was taken out on this home.Purchase Details
Purchase Details
Similar Homes in Southbury, CT
Home Values in the Area
Average Home Value in this Area
Purchase History
| Date | Type | Sale Price | Title Company |
|---|---|---|---|
| Warranty Deed | $450,000 | -- | |
| Quit Claim Deed | -- | -- | |
| Warranty Deed | $470,000 | -- |
Mortgage History
| Date | Status | Loan Amount | Loan Type |
|---|---|---|---|
| Open | $500,000 | Stand Alone Refi Refinance Of Original Loan | |
| Closed | $350,000 | Stand Alone Refi Refinance Of Original Loan | |
| Closed | $360,000 | New Conventional | |
| Previous Owner | $200,000 | No Value Available |
Property History
| Date | Event | Price | Change | Sq Ft Price |
|---|---|---|---|---|
| 10/29/2014 10/29/14 | Sold | $450,000 | 0.0% | $125 / Sq Ft |
| 10/29/2014 10/29/14 | Sold | $450,000 | -9.3% | $125 / Sq Ft |
| 09/01/2014 09/01/14 | Pending | -- | -- | -- |
| 09/01/2014 09/01/14 | Pending | -- | -- | -- |
| 07/27/2014 07/27/14 | For Sale | $496,000 | 0.0% | $138 / Sq Ft |
| 05/15/2014 05/15/14 | For Sale | $496,000 | -- | $138 / Sq Ft |
Tax History Compared to Growth
Tax History
| Year | Tax Paid | Tax Assessment Tax Assessment Total Assessment is a certain percentage of the fair market value that is determined by local assessors to be the total taxable value of land and additions on the property. | Land | Improvement |
|---|---|---|---|---|
| 2025 | $10,855 | $448,540 | $88,730 | $359,810 |
| 2024 | $10,586 | $448,540 | $88,730 | $359,810 |
| 2023 | $10,616 | $471,840 | $88,730 | $383,110 |
| 2022 | $9,827 | $343,130 | $88,600 | $254,530 |
| 2021 | $10,054 | $343,130 | $88,600 | $254,530 |
| 2020 | $10,054 | $343,130 | $88,600 | $254,530 |
| 2019 | $9,985 | $343,130 | $88,600 | $254,530 |
| 2018 | $9,951 | $343,130 | $88,600 | $254,530 |
| 2017 | $9,801 | $334,520 | $110,990 | $223,530 |
| 2016 | $9,634 | $334,520 | $110,990 | $223,530 |
| 2015 | $9,500 | $334,520 | $110,990 | $223,530 |
| 2014 | $9,233 | $334,520 | $110,990 | $223,530 |
Agents Affiliated with this Home
-
L
Seller's Agent in 2014
Larisa Zayaruznaya
Berkshire Hathaway Home Services
Map
Source: SmartMLS
MLS Number: W1076655
APN: SBUR-000012-000084-C000020
- 1040 Purchase Brook Rd
- 299 W Flat Hill Rd
- 62 Meadowbrook Rd
- 88 W Purchase Rd
- 25 Traditions Blvd
- 7 Concord Ct
- 1005 Heritage Village Unit A
- 740 Heritage Village Unit B
- 740 Heritage Village Unit A
- 760 Heritage Village Unit A
- 1000 Heritage Village Unit B
- 999 Heritage Village Unit B
- 8 Heritage Village Unit D
- 737 Heritage Village Unit A
- 976 Heritage Village Unit A
- 793 Heritage Village Unit B
- 1013 Heritage Village Unit B
- 20C Heritage Crest Dr Unit D
- 957 Heritage Village
- 948 Heritage Village Unit A
