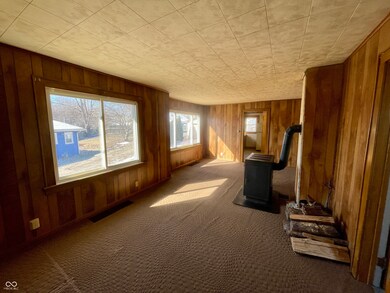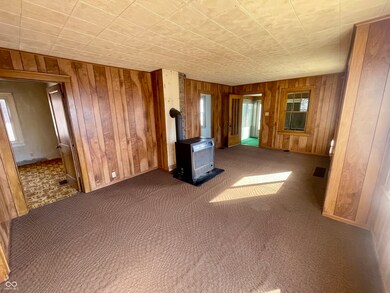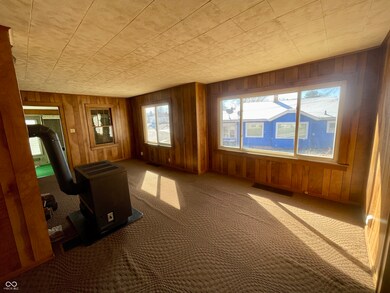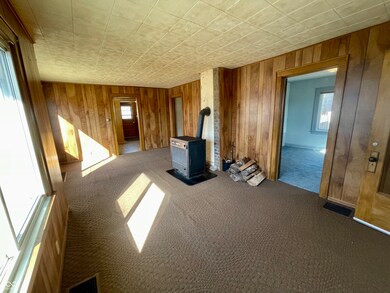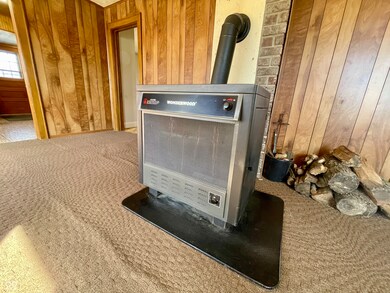
256 Ringwood Way Anderson, IN 46013
Highlights
- Wood Flooring
- No HOA
- Eat-In Kitchen
- Park or Greenbelt View
- 2 Car Detached Garage
- Enclosed Glass Porch
About This Home
As of April 2025Meadowbrook! Nice two bedroom home in Meadowbrook on a quiet cul-de-sac with park views. Huge 21x11 Living Room with wood burning stove. Eat-in-Kitchen with refrigerator and stove/oven. The two bedrooms share a Jack-and-Jill Full Bath. Enclosed glass Sun Porch. Unfinished Basement is great for storage. Replacement windows throughout. Hardwood floors underneath the carpet in the living room and bedrooms. Two Car Detached Garage. A little TLC would go a long way. Wood shed and wood stay!
Last Agent to Sell the Property
Keller Williams Indy Metro NE Brokerage Email: justinpuckett@kw.com License #RB14041687 Listed on: 02/14/2025

Co-Listed By
Keller Williams Indy Metro NE Brokerage Email: justinpuckett@kw.com License #RB14039833
Last Buyer's Agent
Candy Bair
RE/MAX Real Estate Solutions

Home Details
Home Type
- Single Family
Est. Annual Taxes
- $930
Year Built
- Built in 1934
Parking
- 2 Car Detached Garage
Home Design
- Bungalow
- Block Foundation
- Aluminum Siding
Interior Spaces
- 832 Sq Ft Home
- 1-Story Property
- Vinyl Clad Windows
- Park or Greenbelt Views
- Fire and Smoke Detector
- Unfinished Basement
Kitchen
- Eat-In Kitchen
- Electric Oven
Flooring
- Wood
- Carpet
- Vinyl
Bedrooms and Bathrooms
- 2 Bedrooms
- 1 Full Bathroom
Laundry
- Dryer
- Washer
Schools
- Anderson High School
Utilities
- Forced Air Heating System
- Gas Water Heater
Additional Features
- Enclosed Glass Porch
- 7,080 Sq Ft Lot
Community Details
- No Home Owners Association
- Meadowbrook Subdivision
Listing and Financial Details
- Tax Lot 48-11-24-304-109.000-003
- Assessor Parcel Number 481124304109000003
- Seller Concessions Not Offered
Ownership History
Purchase Details
Home Financials for this Owner
Home Financials are based on the most recent Mortgage that was taken out on this home.Purchase Details
Home Financials for this Owner
Home Financials are based on the most recent Mortgage that was taken out on this home.Purchase Details
Purchase Details
Purchase Details
Similar Homes in Anderson, IN
Home Values in the Area
Average Home Value in this Area
Purchase History
| Date | Type | Sale Price | Title Company |
|---|---|---|---|
| Warranty Deed | $95,000 | None Listed On Document | |
| Warranty Deed | -- | None Listed On Document | |
| Warranty Deed | $77,285 | None Listed On Document | |
| Warranty Deed | $33,000 | Fidelity National Title | |
| Land Contract | $33,000 | None Available | |
| Sheriffs Deed | $59,626 | -- |
Mortgage History
| Date | Status | Loan Amount | Loan Type |
|---|---|---|---|
| Open | $90,250 | New Conventional | |
| Previous Owner | $57,500 | New Conventional |
Property History
| Date | Event | Price | Change | Sq Ft Price |
|---|---|---|---|---|
| 04/14/2025 04/14/25 | Sold | $95,000 | -4.9% | $114 / Sq Ft |
| 03/14/2025 03/14/25 | Pending | -- | -- | -- |
| 03/05/2025 03/05/25 | Price Changed | $99,900 | -4.8% | $120 / Sq Ft |
| 02/14/2025 02/14/25 | For Sale | $104,900 | +35.7% | $126 / Sq Ft |
| 12/31/2024 12/31/24 | Sold | $77,285 | -35.0% | $93 / Sq Ft |
| 12/14/2024 12/14/24 | Pending | -- | -- | -- |
| 07/29/2024 07/29/24 | Price Changed | $118,900 | -4.8% | $143 / Sq Ft |
| 06/22/2024 06/22/24 | For Sale | $124,900 | -- | $150 / Sq Ft |
Tax History Compared to Growth
Tax History
| Year | Tax Paid | Tax Assessment Tax Assessment Total Assessment is a certain percentage of the fair market value that is determined by local assessors to be the total taxable value of land and additions on the property. | Land | Improvement |
|---|---|---|---|---|
| 2024 | $773 | $73,200 | $10,600 | $62,600 |
| 2023 | $929 | $66,900 | $10,000 | $56,900 |
| 2022 | $535 | $55,700 | $9,800 | $45,900 |
| 2021 | $513 | $51,200 | $9,700 | $41,500 |
| 2020 | $466 | $47,100 | $8,900 | $38,200 |
| 2019 | $437 | $44,300 | $8,900 | $35,400 |
| 2018 | $407 | $40,900 | $8,900 | $32,000 |
| 2017 | $367 | $40,600 | $8,900 | $31,700 |
| 2016 | $389 | $43,000 | $9,400 | $33,600 |
| 2014 | $368 | $44,200 | $8,900 | $35,300 |
| 2013 | $368 | $45,800 | $8,900 | $36,900 |
Agents Affiliated with this Home
-
Justin Puckett

Seller's Agent in 2025
Justin Puckett
Keller Williams Indy Metro NE
(765) 274-9773
150 in this area
244 Total Sales
-
Taylor Puckett
T
Seller Co-Listing Agent in 2025
Taylor Puckett
Keller Williams Indy Metro NE
(765) 730-9126
121 in this area
200 Total Sales
-
C
Buyer's Agent in 2025
Candy Bair
RE/MAX
-
Marty Dulworth
M
Seller's Agent in 2024
Marty Dulworth
RE/MAX Real Estate Solutions
(765) 643-3391
64 in this area
142 Total Sales
-
S
Buyer's Agent in 2024
Steven Hayes
eXp Realty, LLC
Map
Source: MIBOR Broker Listing Cooperative®
MLS Number: 22022336
APN: 48-11-24-304-109.000-003
- 252 Ringwood Way
- 234 Ringwood Way
- 237 Ringwood Way
- 217 Ringwood Way
- 135 South Dr
- 3826 Delaware St
- 3822 Haverhill Dr
- 3907 Haverhill Dr
- 304 Andover Rd
- 3635 Elmway Dr
- 712 Lonsvale Dr
- 602 W 34th St
- 616 W 38th St
- 0 Fairview Dr Unit MBR22021213
- 0 Fairview Dr Unit MBR22021211
- 603 W 33rd St
- 513 Andover Rd
- 128 E 36th St
- 209 E 37th St
- 910 Lonsvale Dr


