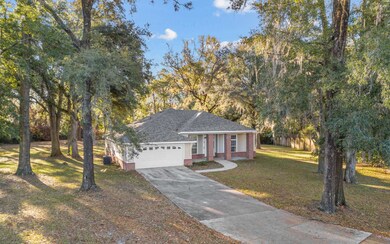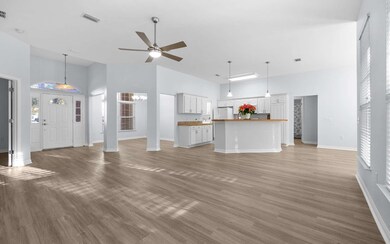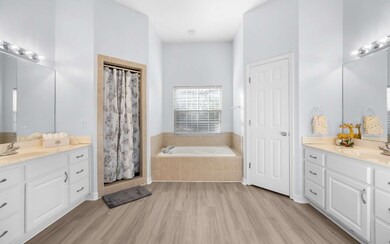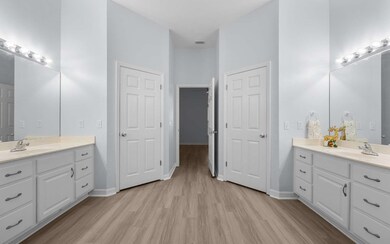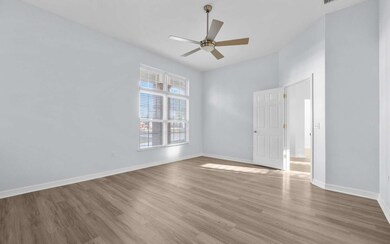
256 SW Melba Glen Lake City, FL 32024
Highlights
- Open Floorplan
- Covered patio or porch
- 1-Story Property
- No HOA
- Breakfast Room
- Vinyl Plank Flooring
About This Home
As of February 2025Nestled at the end of a peaceful cul-de-sac, this charming home on 0.8 acres offers a perfect blend of privacy and convenience. The property provides a serene retreat while being just minutes away from all the essentials. Located only 5 minutes from I-75, it ensures easy access to major roads, making commuting a breeze. For those who enjoy the amenities of town, the heart of the city is just a short 10-minute drive away, offering dining, shopping, and entertainment options. The home itself boasts a number of recent upgrades, including new pressure tank, new water heater, a brand-new roof that adds both durability and curb appeal. Inside, the home features stunning new vinyl plank flooring throughout, providing a modern and low-maintenance aesthetic that complements any decor. The open-concept layout creates a spacious and inviting atmosphere, perfect for both everyday living and entertaining guests. The expansive 0.8-acre lot allows for ample outdoor space, ideal for gardening, play, or simply enjoying the natural surroundings. Whether you’re relaxing on the front porch or taking in the tranquility of the backyard, you'll appreciate the privacy that comes with being tucked away at the end of a cul-de-sac. This home provides the rare opportunity to enjoy both a peaceful country-like setting and quick access to the conveniences of urban life. With its fresh updates and prime location, it’s an ideal choice for those seeking comfort, privacy, and accessibility.
Last Agent to Sell the Property
ROCKFORD REALTY GROUP INC License #3369462 Listed on: 01/20/2025
Home Details
Home Type
- Single Family
Est. Annual Taxes
- $2,211
Year Built
- Built in 2004
Lot Details
- 0.8 Acre Lot
- Partially Fenced Property
- Wood Fence
Home Design
- Brick Exterior Construction
- Slab Foundation
- Frame Construction
- Shingle Roof
Interior Spaces
- 1,787 Sq Ft Home
- 1-Story Property
- Open Floorplan
- Ceiling Fan
- Blinds
- Aluminum Window Frames
- Family Room
- Breakfast Room
- Dining Room
- Vinyl Plank Flooring
Kitchen
- Stove
- <<microwave>>
- Dishwasher
Bedrooms and Bathrooms
- 3 Bedrooms
- 2 Full Bathrooms
Laundry
- Dryer
- Washer
Parking
- 2 Car Garage
- Driveway
Outdoor Features
- Covered patio or porch
- Rain Gutters
Utilities
- Central Heating and Cooling System
- Well
- Septic Tank
- High Speed Internet
Community Details
- No Home Owners Association
Ownership History
Purchase Details
Home Financials for this Owner
Home Financials are based on the most recent Mortgage that was taken out on this home.Purchase Details
Home Financials for this Owner
Home Financials are based on the most recent Mortgage that was taken out on this home.Purchase Details
Home Financials for this Owner
Home Financials are based on the most recent Mortgage that was taken out on this home.Purchase Details
Home Financials for this Owner
Home Financials are based on the most recent Mortgage that was taken out on this home.Similar Homes in Lake City, FL
Home Values in the Area
Average Home Value in this Area
Purchase History
| Date | Type | Sale Price | Title Company |
|---|---|---|---|
| Warranty Deed | $344,000 | Sky Title | |
| Warranty Deed | $344,000 | Sky Title | |
| Warranty Deed | $320,000 | None Listed On Document | |
| Warranty Deed | $167,500 | -- | |
| Warranty Deed | $24,000 | Abstract & Title Svcs Inc |
Mortgage History
| Date | Status | Loan Amount | Loan Type |
|---|---|---|---|
| Previous Owner | $320,000 | VA | |
| Previous Owner | $151,760 | New Conventional | |
| Previous Owner | $48,118 | Credit Line Revolving | |
| Previous Owner | $167,500 | Purchase Money Mortgage | |
| Previous Owner | $14,000 | Seller Take Back |
Property History
| Date | Event | Price | Change | Sq Ft Price |
|---|---|---|---|---|
| 02/21/2025 02/21/25 | Sold | $344,000 | -1.4% | $193 / Sq Ft |
| 12/14/2024 12/14/24 | For Sale | $349,000 | +9.1% | $195 / Sq Ft |
| 07/23/2024 07/23/24 | Sold | $320,000 | +1.6% | $179 / Sq Ft |
| 06/20/2024 06/20/24 | Pending | -- | -- | -- |
| 06/07/2024 06/07/24 | For Sale | $314,900 | -- | $176 / Sq Ft |
Tax History Compared to Growth
Tax History
| Year | Tax Paid | Tax Assessment Tax Assessment Total Assessment is a certain percentage of the fair market value that is determined by local assessors to be the total taxable value of land and additions on the property. | Land | Improvement |
|---|---|---|---|---|
| 2024 | $2,211 | $245,417 | $30,000 | $215,417 |
| 2023 | $2,211 | $186,210 | $0 | $0 |
| 2022 | $1,892 | $143,819 | $0 | $0 |
| 2021 | $1,826 | $139,630 | $0 | $0 |
| 2020 | $1,635 | $137,702 | $0 | $0 |
| 2019 | $1,885 | $134,606 | $0 | $0 |
| 2018 | $1,873 | $132,096 | $0 | $0 |
| 2017 | $1,843 | $129,379 | $13,500 | $115,879 |
| 2016 | $1,809 | $129,553 | $13,500 | $116,053 |
| 2015 | $1,831 | $127,447 | $0 | $0 |
| 2014 | $1,818 | $126,436 | $0 | $0 |
Agents Affiliated with this Home
-
Grace Sparks
G
Seller's Agent in 2025
Grace Sparks
ROCKFORD REALTY GROUP INC
(386) 965-8244
38 Total Sales
-
Dewey Hatcher

Buyer's Agent in 2025
Dewey Hatcher
Hatcher Realty Services, Inc.
(352) 535-5970
546 Total Sales
-
Daniel Drageset

Seller's Agent in 2024
Daniel Drageset
RE/MAX
(352) 359-7114
197 Total Sales
-
Danette Drageset

Seller Co-Listing Agent in 2024
Danette Drageset
RE/MAX
(352) 339-3649
214 Total Sales
-
Stellar Non-Member Agent
S
Buyer's Agent in 2024
Stellar Non-Member Agent
FL_MFRMLS
Map
Source: North Florida MLS
MLS Number: 125548
APN: 24-4S-16-03113-153
- 198 SW Wise Dr
- 130 SW Haver Hill Glen
- 623 SW Chesterfield Cir
- 630 SW Gerald Conner Dr
- 0 Windswept Glen (7-7 Unit 117305
- 0 SW Windswept Glen
- 126 SW Mockingbird Way
- TBD Arrowhead Rd
- 154 SW Woods Glen
- TBD Branch Dr (2 3 4)
- 0 Sr-47 Unit 120228
- 3242 SW State Road 47
- 694 Beth Dr
- 129 SW Chad Place
- 3380 SW Sisters Welcome Rd
- 0 Business Point Dr Unit 114127
- 0 Business Point Dr Unit 114128
- 1116 Business Point Dr
- 576 SW Broderick Dr
- 141 SW Beacon Way

