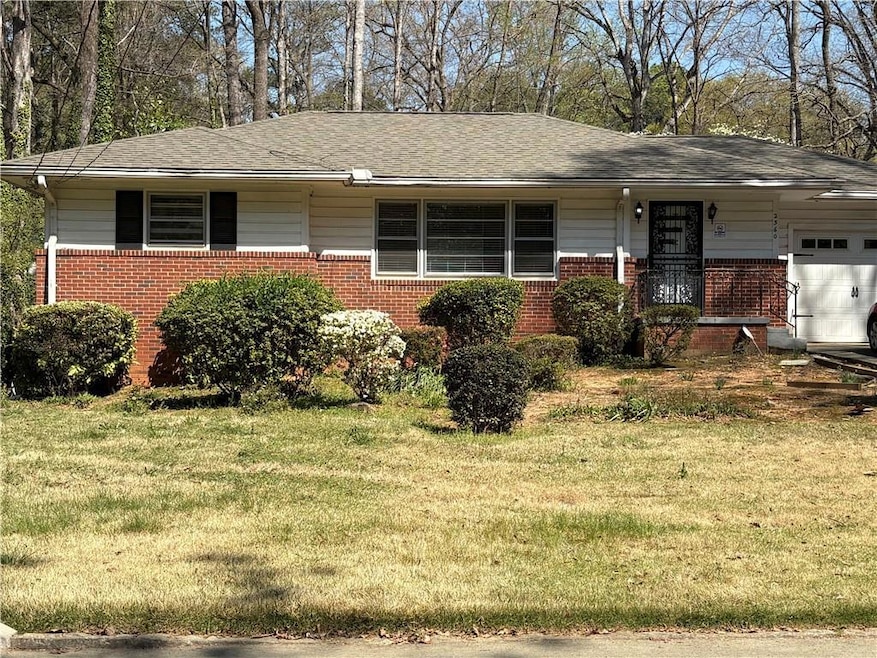2560 Wood Valley Dr Atlanta, GA 30344
3
Beds
2.5
Baths
1,141
Sq Ft
0.54
Acres
Highlights
- Open-Concept Dining Room
- Ranch Style House
- Home Gym
- Private Lot
- Wood Flooring
- Forced Air Heating and Cooling System
About This Home
Adorable brick ranch with 3 bedrooms and 3 bathrooms on a corner lot. Additional rooms include sunroom and rec room. 2 year lease term. Landscaping and outdoor alarm system is included in the lease amount.
Home Details
Home Type
- Single Family
Est. Annual Taxes
- $1,555
Year Built
- Built in 1955
Lot Details
- 0.54 Acre Lot
- Fenced
- Private Lot
- Corner Lot
- Sloped Lot
Parking
- 1 Car Garage
- Parking Pad
- Garage Door Opener
- Driveway
Home Design
- Ranch Style House
Interior Spaces
- 1,141 Sq Ft Home
- Open-Concept Dining Room
- Home Gym
- Wood Flooring
- Pull Down Stairs to Attic
Kitchen
- Electric Range
- Dishwasher
- Laminate Countertops
- Wood Stained Kitchen Cabinets
Bedrooms and Bathrooms
- 3 Main Level Bedrooms
- Bathtub and Shower Combination in Primary Bathroom
Finished Basement
- Basement Fills Entire Space Under The House
- Laundry in Basement
- Stubbed For A Bathroom
- Natural lighting in basement
Schools
- Paul D. West Middle School
- Tri-Cities High School
Utilities
- Forced Air Heating and Cooling System
- Gas Water Heater
- High Speed Internet
Listing and Financial Details
- 12 Month Lease Term
- $40 Application Fee
- Assessor Parcel Number 14 018800030440
Community Details
Overview
- Property has a Home Owners Association
- Application Fee Required
- Conley Hills Subdivision
Pet Policy
- Pets Allowed
Map
Source: First Multiple Listing Service (FMLS)
MLS Number: 7552552
APN: 14-0188-0003-044-0
Nearby Homes
- 2533 Plantation Dr
- 2555 Graywall St
- 2345 Old Colony Rd
- 2478 Graywall St
- 2354 Woodhill Ln
- 2595 Lancaster Dr
- 2667 Plantation Dr
- 2442 Graywall St
- 2435 Wood Valley Dr
- 2415 Plantation Dr
- 2608 Westchester Dr
- 0 Riggs Dr Unit 10600937
- 0 Riggs Dr Unit 7646715
- 2228 Headland Dr
- 2302 Montrose Dr
- 2284 Headland Dr
- 2330 Dorsey Ave
- 2604 Harmony Way
- 0 Headland Dr Unit 10463222
- 2545 Plantation Dr
- 2592 Plantation Dr
- 2601 Riggs Dr
- 2485 Old Colony Rd
- 2511 Old Colony Rd
- 2257 Collins Dr
- 2424 Connally Dr
- 1917 Spring Ave
- 1919 Montrose Dr
- 2508 Connally Dr
- 1923 Thompson Ave
- 2144 Delowe Dr
- 3073 Washington Rd
- 2489 Semmes St
- 2144 Mulberry St
- 2637 Semmes St
- 1814 Neely Ave
- 2637 Lester St
- 1778 Ware Ave
- 1991 Delowe Dr SW

