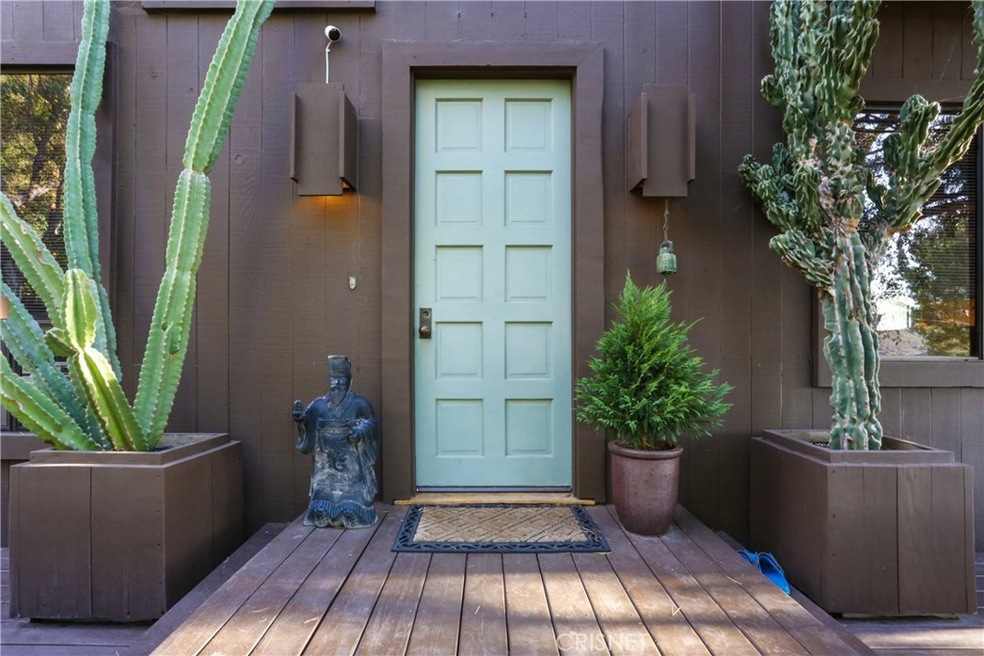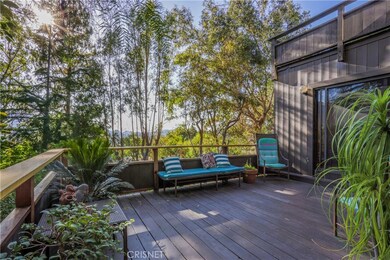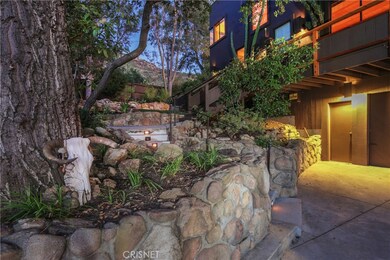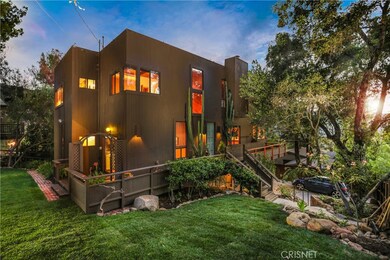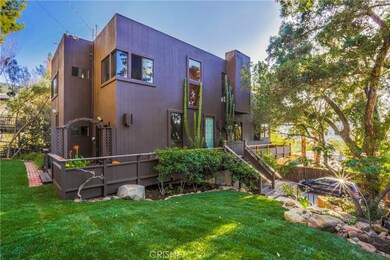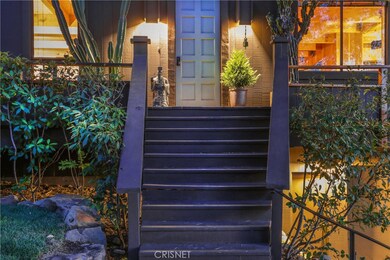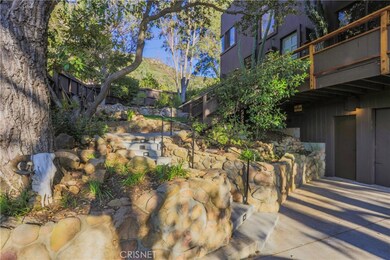
25600 Isle of View Place Calabasas, CA 91302
Santa Monica Mountains NeighborhoodHighlights
- Primary Bedroom Suite
- View of Trees or Woods
- Maid or Guest Quarters
- Lupin Hill Elementary Rated A
- Open Floorplan
- Fireplace in Primary Bedroom Retreat
About This Home
As of April 2021A gorgeous tree house located in the bucolic Monte Nido area of Calabasas features 3 bedrooms and 2 baths. There is a one bedroom one bath guest/music studio/art studio with a separate entrance as well. The 2550 sq foot home boasts rock maple floors repurposed from an old factory, a huge wood burning fireplace and mantel, natural light from the floor to ceiling windows, a 2 car garage, fenced yard and amazing views. The over sized master suite, includes a walk-in closet, separate tub and shower, a romantic fireplace and private deck.The open concept living, dining and kitchen set up is fantastic.The kitchen features a center island with wooden counter top, as well as a breakfast nook and sliding door to the deck, perfect for watching the amazing sunsets. Nest security system in place, custom indigenous rock walls surround the newly sodded yard. Privacy and simplicity abound here. Easy access to the Back Bone Trail, Saddle Peak Lodge, Beaches of Malibu, Calabasas Commons and Las Virgenes Schools.
Last Agent to Sell the Property
Berkshire Hathaway HomeServices California Properties License #01045026 Listed on: 07/31/2017

Home Details
Home Type
- Single Family
Est. Annual Taxes
- $20,131
Year Built
- Built in 1979
Lot Details
- 6,790 Sq Ft Lot
- Cul-De-Sac
- Corner Lot
- Sprinkler System
- Density is up to 1 Unit/Acre
- Property is zoned LCA11*
Parking
- 2 Car Garage
- Parking Available
- Gentle Sloping Lot
Property Views
- Woods
- Mountain
Interior Spaces
- 2,550 Sq Ft Home
- 2-Story Property
- Open Floorplan
- Built-In Features
- Beamed Ceilings
- High Ceiling
- Family Room
- Living Room with Fireplace
- Living Room with Attached Deck
- Dining Room
- Bonus Room
- Laundry Room
Kitchen
- Breakfast Area or Nook
- Tile Countertops
Bedrooms and Bathrooms
- 4 Bedrooms
- Fireplace in Primary Bedroom Retreat
- All Upper Level Bedrooms
- Primary Bedroom Suite
- Walk-In Closet
- Maid or Guest Quarters
- 3 Full Bathrooms
- Tile Bathroom Countertop
- Bathtub
- Low Flow Shower
Schools
- Lupin Hill Elementary School
- A.C. Stelle Middle School
- Calabasas High School
Utilities
- Cooling System Powered By Gas
- Central Heating and Cooling System
- Aerobic Septic System
Listing and Financial Details
- Tax Lot 1
- Tax Tract Number 4971
- Assessor Parcel Number 4456028054
Community Details
Overview
- No Home Owners Association
- Mountainous Community
- Property is near a preserve or public land
Recreation
- Horse Trails
Ownership History
Purchase Details
Home Financials for this Owner
Home Financials are based on the most recent Mortgage that was taken out on this home.Purchase Details
Home Financials for this Owner
Home Financials are based on the most recent Mortgage that was taken out on this home.Purchase Details
Purchase Details
Purchase Details
Similar Homes in the area
Home Values in the Area
Average Home Value in this Area
Purchase History
| Date | Type | Sale Price | Title Company |
|---|---|---|---|
| Grant Deed | $1,667,500 | First American Title Company | |
| Grant Deed | $1,325,000 | Fidelity Sherman Oaks | |
| Interfamily Deed Transfer | -- | Fidelity Sherman Oaks | |
| Interfamily Deed Transfer | -- | None Available | |
| Interfamily Deed Transfer | -- | None Available | |
| Interfamily Deed Transfer | -- | None Available | |
| Interfamily Deed Transfer | -- | Accommodation |
Mortgage History
| Date | Status | Loan Amount | Loan Type |
|---|---|---|---|
| Open | $1,167,075 | New Conventional | |
| Previous Owner | $623,040 | Unknown | |
| Previous Owner | $170,000 | Unknown |
Property History
| Date | Event | Price | Change | Sq Ft Price |
|---|---|---|---|---|
| 04/22/2021 04/22/21 | Sold | $1,667,250 | +4.3% | $654 / Sq Ft |
| 03/09/2021 03/09/21 | Pending | -- | -- | -- |
| 02/24/2021 02/24/21 | For Sale | $1,599,000 | +20.7% | $627 / Sq Ft |
| 04/17/2018 04/17/18 | Sold | $1,325,000 | -14.5% | $520 / Sq Ft |
| 03/26/2018 03/26/18 | Pending | -- | -- | -- |
| 07/31/2017 07/31/17 | For Sale | $1,549,000 | -- | $607 / Sq Ft |
Tax History Compared to Growth
Tax History
| Year | Tax Paid | Tax Assessment Tax Assessment Total Assessment is a certain percentage of the fair market value that is determined by local assessors to be the total taxable value of land and additions on the property. | Land | Improvement |
|---|---|---|---|---|
| 2024 | $20,131 | $1,769,244 | $1,415,438 | $353,806 |
| 2023 | $19,686 | $1,734,554 | $1,387,685 | $346,869 |
| 2022 | $19,046 | $1,700,544 | $1,360,476 | $340,068 |
| 2021 | $15,970 | $1,392,811 | $1,114,249 | $278,562 |
| 2020 | $15,769 | $1,378,530 | $1,102,824 | $275,706 |
| 2019 | $15,392 | $1,351,500 | $1,081,200 | $270,300 |
| 2018 | $7,216 | $612,262 | $244,899 | $367,363 |
| 2016 | $6,731 | $588,490 | $235,391 | $353,099 |
| 2015 | $6,615 | $579,652 | $231,856 | $347,796 |
| 2014 | $6,525 | $568,299 | $227,315 | $340,984 |
Agents Affiliated with this Home
-
Adrian Wright

Seller's Agent in 2021
Adrian Wright
Compass
(818) 939-6415
5 in this area
82 Total Sales
-
Jordan Wright

Seller Co-Listing Agent in 2021
Jordan Wright
Compass
(818) 746-6987
5 in this area
71 Total Sales
-
J
Buyer's Agent in 2021
Jack Youdai
-
Jane Cudworth
J
Seller's Agent in 2018
Jane Cudworth
Berkshire Hathaway HomeServices California Properties
(818) 402-6231
5 in this area
23 Total Sales
Map
Source: California Regional Multiple Listing Service (CRMLS)
MLS Number: SR17177222
APN: 4456-028-054
- 679 Wonder View Dr
- 612 Reithe Ave
- 614 Reithe Ave
- 828 Wonder View Dr
- 435 Woodbluff Rd
- 935 Cold Canyon
- 1 Piuma Rd
- 959 Crater Oak Dr
- 1064 Meadows End Dr
- 661 Cold Canyon Rd
- 821 Crater Camp Dr
- 521 Live Oak Circle Dr
- 730 Crater Camp Dr
- 554 Mountain Green Dr
- 551 Mountain Green Dr
- 599 Mountain Green Dr
- 597 Mountain Green Dr
- 715 Crater Camp Dr
- 24651 Piuma Rd
- 24701 Piuma Rd
