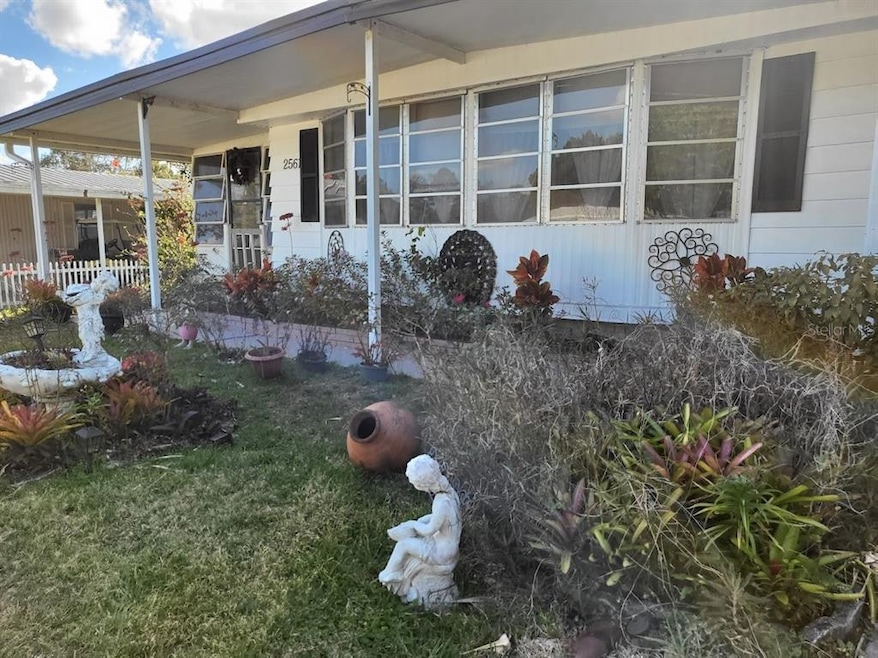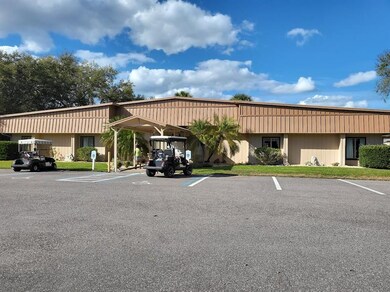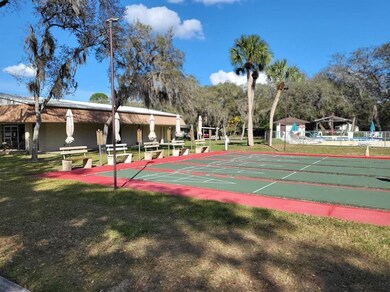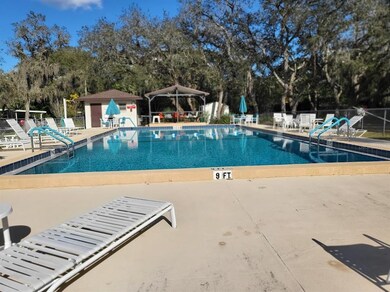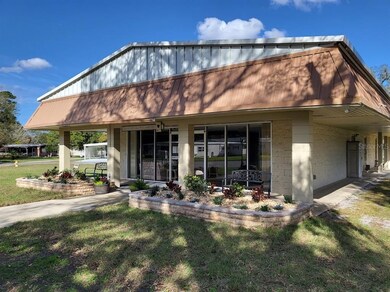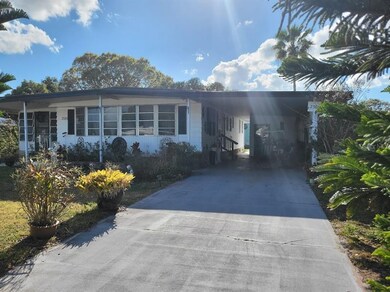
2561 Brookside Cir Mount Dora, FL 32757
Highlights
- Senior Community
- Clubhouse
- Community Pool
- Open Floorplan
- Bonus Room
- Shuffleboard Court
About This Home
As of March 2024Own your own lot and enjoy the good life in this great community. 2/2 home with open concept living and dining rooms, Dining room has a pretty chandelier Quaint kitchen and good size master bedroom. Large Florida room to relax in. There is a workshop with washer and dryer. Private carport for enjoying the great out doors. Carpet will need replacing and some vinyl flooring. Convenient Location to The Fabulous Mount Dora, shopping, restaurants, the hospital and Parks on Lake Dora. Amenities are: Billiards, Library, Craft room, Swimming Pool, Shuffle Board, and a Club House.
Property Details
Home Type
- Mobile/Manufactured
Est. Annual Taxes
- $486
Year Built
- Built in 1975
Lot Details
- 5,103 Sq Ft Lot
- Lot Dimensions are 63x81
- East Facing Home
- Condo Land Included
HOA Fees
- $48 Monthly HOA Fees
Parking
- 1 Carport Space
Home Design
- Slab Foundation
- Steel Frame
- Shingle Roof
- Metal Siding
Interior Spaces
- 1,152 Sq Ft Home
- 1-Story Property
- Open Floorplan
- Ceiling Fan
- Decorative Fireplace
- Window Treatments
- Sliding Doors
- Bonus Room
- Laundry in unit
Kitchen
- Range<<rangeHoodToken>>
- Dishwasher
Flooring
- Carpet
- Ceramic Tile
- Vinyl
Bedrooms and Bathrooms
- 2 Bedrooms
- 2 Full Bathrooms
Schools
- Mount Dora Middle School
- Mount Dora High School
Utilities
- Central Heating and Cooling System
- Heat Pump System
- Phone Available
Additional Features
- Outdoor Storage
- Double Wide
Listing and Financial Details
- Down Payment Assistance Available
- Homestead Exemption
- Visit Down Payment Resource Website
- Tax Lot 107
- Assessor Parcel Number 21-19-27-0200-000-10700
Community Details
Overview
- Senior Community
- Susan Vibert Association, Phone Number (352) 729-2883
- Dora Pines Sub Subdivision
- The community has rules related to deed restrictions, allowable golf cart usage in the community
- Rental Restrictions
Amenities
- Clubhouse
Recreation
- Shuffleboard Court
- Community Pool
Pet Policy
- Pet Size Limit
- Small pets allowed
Similar Homes in Mount Dora, FL
Home Values in the Area
Average Home Value in this Area
Property History
| Date | Event | Price | Change | Sq Ft Price |
|---|---|---|---|---|
| 03/01/2024 03/01/24 | Sold | $160,000 | -2.7% | $139 / Sq Ft |
| 02/13/2024 02/13/24 | Pending | -- | -- | -- |
| 02/13/2024 02/13/24 | Price Changed | $164,500 | -2.9% | $143 / Sq Ft |
| 01/28/2024 01/28/24 | For Sale | $169,500 | 0.0% | $147 / Sq Ft |
| 01/24/2024 01/24/24 | Pending | -- | -- | -- |
| 01/05/2024 01/05/24 | Price Changed | $169,500 | -1.5% | $147 / Sq Ft |
| 12/19/2023 12/19/23 | Price Changed | $172,000 | -1.7% | $149 / Sq Ft |
| 12/04/2023 12/04/23 | Price Changed | $175,000 | -6.7% | $152 / Sq Ft |
| 11/10/2023 11/10/23 | For Sale | $187,500 | +50.0% | $163 / Sq Ft |
| 05/09/2022 05/09/22 | Sold | $125,000 | 0.0% | $109 / Sq Ft |
| 04/02/2022 04/02/22 | Pending | -- | -- | -- |
| 03/25/2022 03/25/22 | For Sale | $125,000 | 0.0% | $109 / Sq Ft |
| 03/19/2022 03/19/22 | Pending | -- | -- | -- |
| 03/17/2022 03/17/22 | Price Changed | $125,000 | -8.0% | $109 / Sq Ft |
| 03/07/2022 03/07/22 | For Sale | $135,900 | +311.8% | $118 / Sq Ft |
| 07/03/2013 07/03/13 | Sold | $33,000 | -15.4% | $29 / Sq Ft |
| 05/17/2013 05/17/13 | Pending | -- | -- | -- |
| 05/09/2013 05/09/13 | Price Changed | $39,000 | 0.0% | $34 / Sq Ft |
| 05/09/2013 05/09/13 | For Sale | $39,000 | +18.2% | $34 / Sq Ft |
| 05/09/2013 05/09/13 | Off Market | $33,000 | -- | -- |
| 11/08/2012 11/08/12 | For Sale | $44,000 | -- | $38 / Sq Ft |
Tax History Compared to Growth
Agents Affiliated with this Home
-
Maria Kaftanovskaya

Seller's Agent in 2024
Maria Kaftanovskaya
CENTURY 21 CARIOTI
(321) 948-3243
63 Total Sales
-
Terasa Morgan

Buyer's Agent in 2024
Terasa Morgan
VANGIE BERRY SIGNATURE REALTY
(352) 434-1605
13 Total Sales
-
Joyce Plant

Seller's Agent in 2022
Joyce Plant
REAL BROKER, LLC
(352) 516-0871
42 Total Sales
-
Sarah Lamoureux
S
Seller Co-Listing Agent in 2022
Sarah Lamoureux
REAL BROKER, LLC
(800) 830-1196
17 Total Sales
-
Tricia Davis

Buyer's Agent in 2022
Tricia Davis
KELLER WILLIAMS REALTY SMART
(863) 860-5052
93 Total Sales
-
Karen Levy

Seller's Agent in 2013
Karen Levy
ALL VILLAGE REALTY
(352) 735-0363
11 Total Sales
Map
Source: Stellar MLS
MLS Number: G5052474
- Lot 266 Brookside Cir
- Lots 251 & 252 Brookside Cir
- Lot 261 Brookside Cir
- 2010 Brookside Dr
- 2618 Brookside Cir
- 1901 Brookside Dr
- 1995 Pinewood Ln
- 2651 Sunrise Blvd
- 0 Karen Dr Unit MFRV4934602
- 0 Karen Dr Unit MFRV4934545
- Lot 85 Stacey Dr
- 1855 Stacey Dr
- 2475 Karen Dr
- 1960 Pinewood Ln
- Lot 96 Karen Dr
- Lot 62 Karen Dr
- Lots 63 & 64 Karen Dr
- Lot 67 Karen Dr
- Lot 55 Karen Dr
- Lots 113 & 114 Karen Dr
