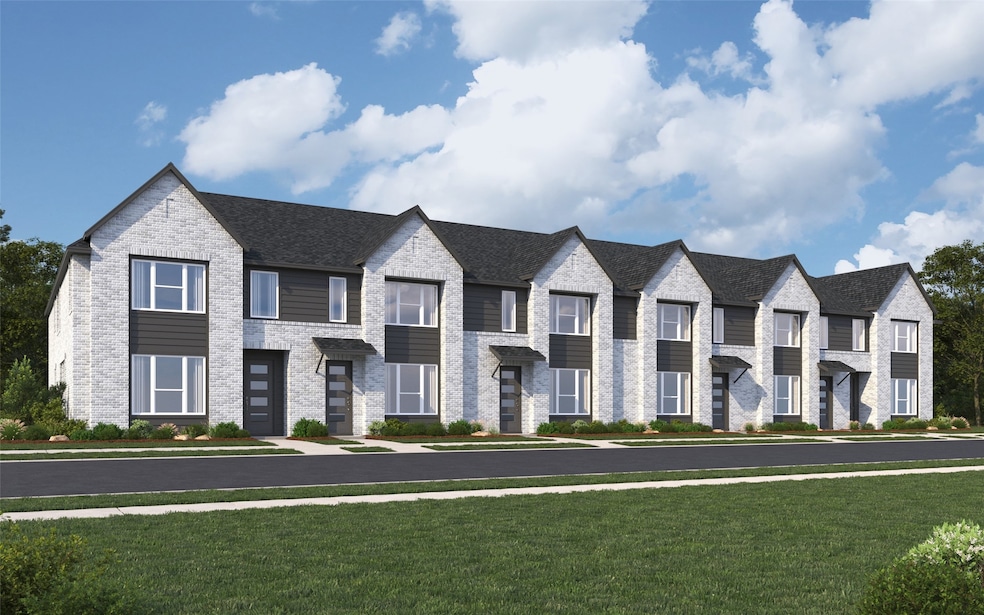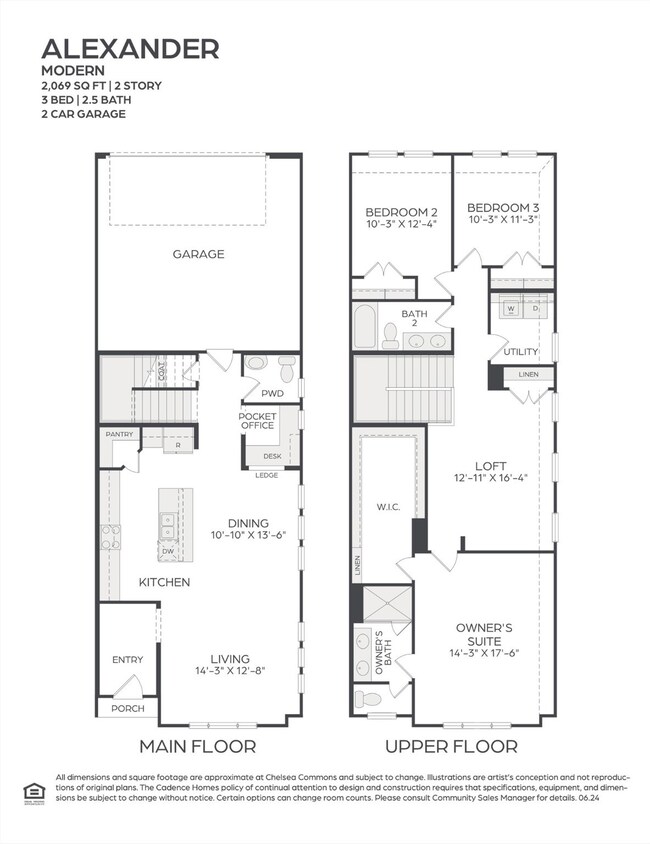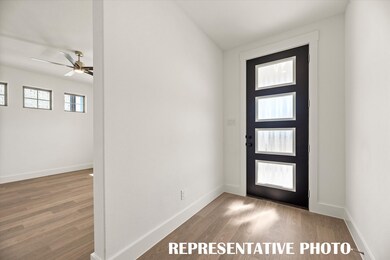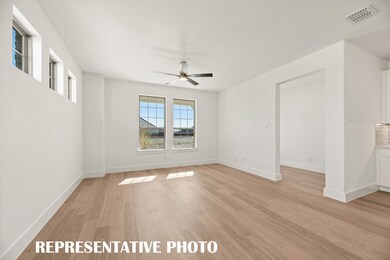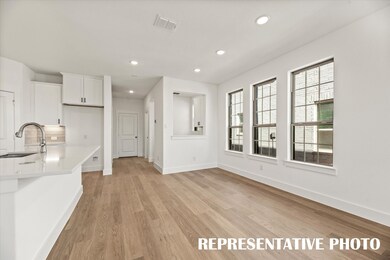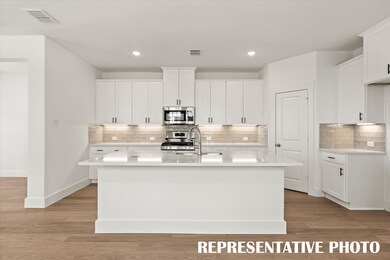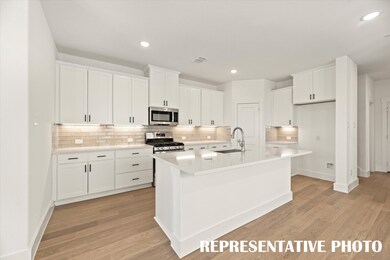
2562 Campden Mews Allen, TX 75013
North Allen NeighborhoodHighlights
- New Construction
- Open Floorplan
- Loft
- James & Margie Marion Elementary School Rated A
- Contemporary Architecture
- Corner Lot
About This Home
As of July 2025CADENCE HOMES ALEXANDER floor plan. Beautiful, two story, modern elevation in this over the top end unit, lock & leave home! Inside you'll discover an open living room-dining-kitchen area designed for entertaining paired with a pocket office featuring built in desk & storage perfect for the professional needing to work from home. The main level features engineered flooring with upgraded tile and countertops in the chef's kitchen! Upstairs you will find spacious owner's suite, 2 nicely sized secondary bedrooms and a loft...perfect for a second family living space or playroom. The utility room is located upstairs for your convenience. Bathrooms feature ceramic tile and dual sinks. The oversized 2 car garage offers extra space for storage. Easy access to 121 and 75. Home currently under construction. Estimated completion June 2025.
Last Agent to Sell the Property
Colleen Frost Real Estate Serv Brokerage Phone: 469-280-0008 License #0511227 Listed on: 03/23/2025
Last Buyer's Agent
NON-MLS MEMBER
NON MLS
Townhouse Details
Home Type
- Townhome
Year Built
- Built in 2025 | New Construction
Lot Details
- 2,614 Sq Ft Lot
- Landscaped
- No Backyard Grass
- Sprinkler System
HOA Fees
- $380 Monthly HOA Fees
Parking
- 2 Car Attached Garage
- Inside Entrance
- Parking Accessed On Kitchen Level
- Alley Access
- Lighted Parking
- Rear-Facing Garage
- Garage Door Opener
Home Design
- Contemporary Architecture
- Brick Exterior Construction
- Slab Foundation
- Composition Roof
Interior Spaces
- 2,069 Sq Ft Home
- 2-Story Property
- Open Floorplan
- Built-In Features
- Ceiling Fan
- ENERGY STAR Qualified Windows
- Loft
- Home Security System
- Washer and Electric Dryer Hookup
Kitchen
- Eat-In Kitchen
- Gas Range
- Microwave
- Dishwasher
- Granite Countertops
- Disposal
Flooring
- Carpet
- Laminate
- Ceramic Tile
Bedrooms and Bathrooms
- 3 Bedrooms
- Walk-In Closet
- Double Vanity
- Low Flow Plumbing Fixtures
Eco-Friendly Details
- Energy-Efficient Appliances
- Energy-Efficient Construction
- Energy-Efficient Lighting
- Energy-Efficient Insulation
- Energy-Efficient Doors
- Energy-Efficient Thermostat
Outdoor Features
- Covered patio or porch
- Exterior Lighting
- Rain Gutters
Schools
- Lois Lindsey Elementary School
- Allen High School
Utilities
- Central Heating and Cooling System
- Heating System Uses Natural Gas
- Underground Utilities
- High-Efficiency Water Heater
- High Speed Internet
- Cable TV Available
Listing and Financial Details
- Legal Lot and Block 6 / C
- Assessor Parcel Number R-13171-00C-0060-1
Community Details
Overview
- Association fees include all facilities, management, ground maintenance
- Neighborhood Management Inc Association
- Chelsea Commons Subdivision
Recreation
- Park
Security
- Carbon Monoxide Detectors
- Fire and Smoke Detector
- Fire Sprinkler System
- Firewall
Similar Homes in Allen, TX
Home Values in the Area
Average Home Value in this Area
Property History
| Date | Event | Price | Change | Sq Ft Price |
|---|---|---|---|---|
| 07/18/2025 07/18/25 | Sold | -- | -- | -- |
| 05/14/2025 05/14/25 | For Sale | $545,986 | 0.0% | $264 / Sq Ft |
| 03/25/2025 03/25/25 | Pending | -- | -- | -- |
| 03/23/2025 03/23/25 | For Sale | $545,986 | -- | $264 / Sq Ft |
Tax History Compared to Growth
Tax History
| Year | Tax Paid | Tax Assessment Tax Assessment Total Assessment is a certain percentage of the fair market value that is determined by local assessors to be the total taxable value of land and additions on the property. | Land | Improvement |
|---|---|---|---|---|
| 2024 | -- | $76,073 | $76,073 | -- |
Agents Affiliated with this Home
-
Carole Campbell
C
Seller's Agent in 2025
Carole Campbell
Colleen Frost Real Estate Serv
(972) 787-9967
45 in this area
1,824 Total Sales
-
N
Buyer's Agent in 2025
NON-MLS MEMBER
NON MLS
Map
Source: North Texas Real Estate Information Systems (NTREIS)
MLS Number: 20879438
APN: R-13171-00C-0060-1
- 863 Lennox Dr
- 2558 Campden Mews
- 2552 Brunswick Way
- 2556 Campden Mews
- 2550 Brunswick Way
- 2542 Brunswick Way
- 2472 Bainbridge Dr
- 846 Belltown Dr
- 2468 Electra Dr
- 892 Panorama Dr
- 844 Tillman Dr
- 900 Panorama Dr
- 2454 Bainbridge Dr
- 860 Baugh Dr
- 933 Panorama Dr
- 841 Veneto Dr
- 898 Clear Water Dr
- 2346 Sweetwater Ln
- 4517 Evanshire Way
- 4700 Worchester Ln
