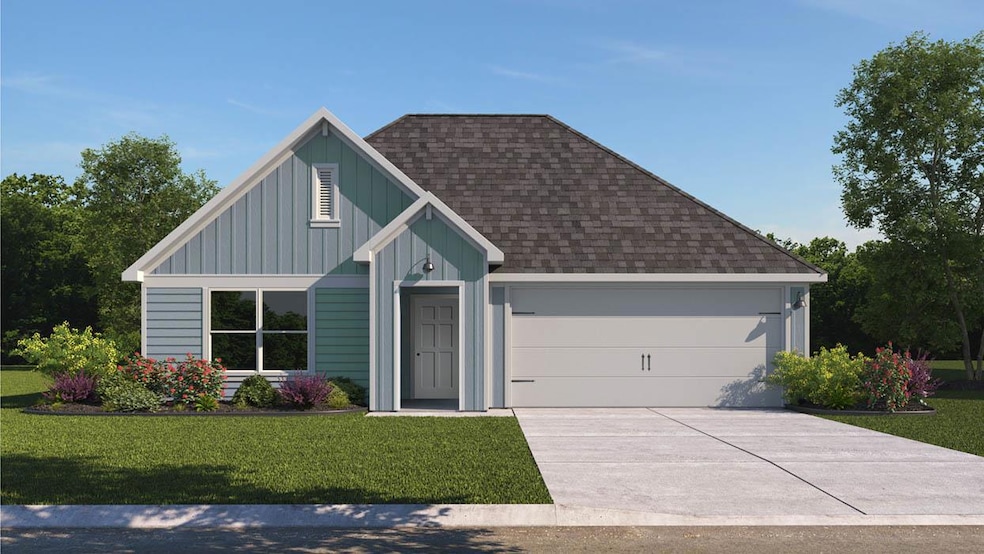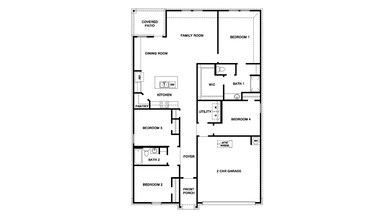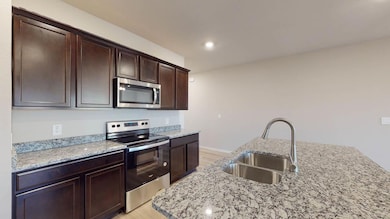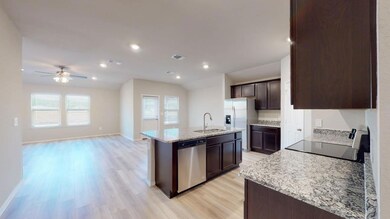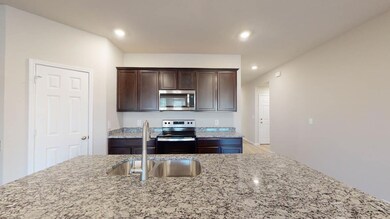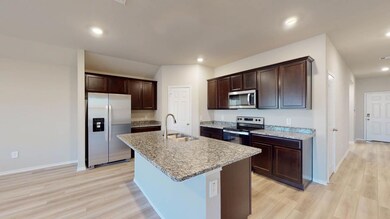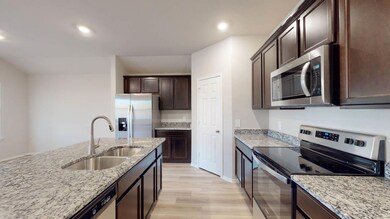2562 Muscovy Dr Copperas Cove, TX 76522
Estimated payment $1,662/month
Highlights
- Community Pool
- 2 Car Attached Garage
- Laundry Room
- Covered Patio or Porch
- Double Vanity
- Accessible Closets
About This Home
Step into the incredible Texas Cali floorplan at Creekside Hills in Copperas Cove, Texas. The 4 bedroom, 2-bathroom has a spacious 1,796 approximate square footage that is perfect as your new home.
Entertain in the large, open space living room or gather in the beautifully designed kitchen. The kitchen features flat panel birch cabinetry, granite countertops, and stainless-steel appliances. Or enjoy nature from under the backyard covered patio.
You’ll also find three cozy carpeted secondary bedrooms with easy access to the secondary bathroom. The laundry room is also centrally located for convenience. Retreat to the luxurious primary bedroom, where you’ll find the attached primary bathroom with its double vanity and walk-in closet.
The Texas Cali floorplan was designed with you in mind, this floorplan offers plenty of space to move around. The smart home package is included to keep your home connected. Control and secure your home through the Qolsys smart panel, through your phone, or even with your voice. With comfort and functionality, our Texas Cali floorplan is living at its finest.
Contact us today to learn more about the Texas Cali floorplan.
Listing Agent
Nexthome Tropicana Realty Brokerage Phone: (254) 616-1850 License #0503408 Listed on: 09/05/2025

Home Details
Home Type
- Single Family
Est. Annual Taxes
- $238
Year Built
- Built in 2024 | Under Construction
Lot Details
- 0.32 Acre Lot
- Northwest Facing Home
- Back Yard Fenced
HOA Fees
- $30 Monthly HOA Fees
Parking
- 2 Car Attached Garage
Home Design
- Slab Foundation
- Shingle Roof
- Masonry Siding
Interior Spaces
- 1,796 Sq Ft Home
- 1-Story Property
- Ceiling Fan
- Prewired Security
- Laundry Room
Kitchen
- Dishwasher
- Disposal
Flooring
- Carpet
- Tile
Bedrooms and Bathrooms
- 4 Main Level Bedrooms
- 2 Full Bathrooms
- Double Vanity
Accessible Home Design
- Accessible Kitchen
- Kitchen Appliances
- Accessible Hallway
- Accessible Closets
Eco-Friendly Details
- Sustainability products and practices used to construct the property include see remarks
- Energy-Efficient HVAC
Outdoor Features
- Covered Patio or Porch
Schools
- Hettie Halstead Elementary School
- S C Lee Middle School
- Copperas Cove High School
Utilities
- Central Heating and Cooling System
- High Speed Internet
Listing and Financial Details
- Assessor Parcel Number 157800
Community Details
Overview
- Creekside Hills HOA
- Built by DR Horton
- Creekside Hills Phs 4 Subdivision
Recreation
- Community Pool
Map
Home Values in the Area
Average Home Value in this Area
Tax History
| Year | Tax Paid | Tax Assessment Tax Assessment Total Assessment is a certain percentage of the fair market value that is determined by local assessors to be the total taxable value of land and additions on the property. | Land | Improvement |
|---|---|---|---|---|
| 2025 | $238 | $12,000 | $12,000 | -- |
| 2024 | $238 | $12,000 | $12,000 | -- |
Property History
| Date | Event | Price | List to Sale | Price per Sq Ft | Prior Sale |
|---|---|---|---|---|---|
| 11/10/2025 11/10/25 | Sold | -- | -- | -- | View Prior Sale |
| 11/05/2025 11/05/25 | Off Market | -- | -- | -- | |
| 10/21/2025 10/21/25 | Price Changed | $311,725 | +1.7% | $174 / Sq Ft | |
| 09/30/2025 09/30/25 | Price Changed | $306,555 | -1.7% | $171 / Sq Ft | |
| 09/16/2025 09/16/25 | Price Changed | $311,725 | +0.6% | $174 / Sq Ft | |
| 08/12/2025 08/12/25 | For Sale | $309,725 | -- | $172 / Sq Ft |
Purchase History
| Date | Type | Sale Price | Title Company |
|---|---|---|---|
| Special Warranty Deed | -- | None Listed On Document |
Source: Unlock MLS (Austin Board of REALTORS®)
MLS Number: 1216227
APN: 157800
- Harris Plan at Creekside Hills
- 2370 Bee Creek Dr
- 2322 Bee Creek Dr
- 2546 Muscovy Dr
- 2526 Muscovy Dr
- 2329 Bee Creek Dr
- 2224 Bee Creek Dr
- Texas Cali Plan at Creekside Hills
- 2547 Muscovy Dr
- 2334 Bee Creek Dr
- 2208 Bee Creek Dr
- 2446 Bee Creek Dr
- Bellvue Plan at Creekside Hills
- Kingston Plan at Creekside Hills
- Elgin Plan at Creekside Hills
- 2337 Bee Creek Dr
- 2559 Muscovy Dr
- 2309 Bee Creek Dr
- 2330 Bee Creek Dr
- Camden Plan at Creekside Hills
- 1808 Fall Creek Ct
- 2411 Pintail Loop
- 2356 Pintail Loop
- 2333 Bufflehead Dr
- 2014 Gadwall Dr
- 467 Lutheran Church Rd
- 467 Lutheran Church Rd Unit 467
- 2466 Bee Creek Dr
- 2341 Aylesbury Dr
- 1808 Bailey Dr
- 2507 Isabelle Dr
- 2509 Jake Dr
- 2409 Vernice Dr
- 2404 Griffin Dr
- 1125 Lindsey Dr Unit B
- 1125 Lindsey Dr Unit A
- 2302 Griffin Dr
- 1226 Lexington Dr Unit A
- 1218 Lexington Dr Unit B
- 2501 Joseph Dr
