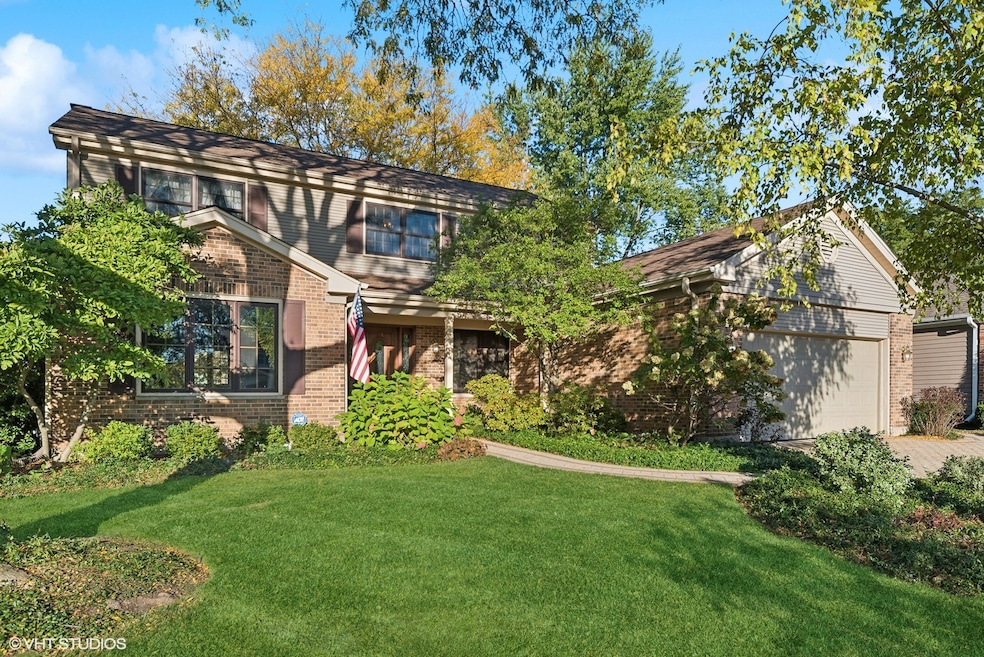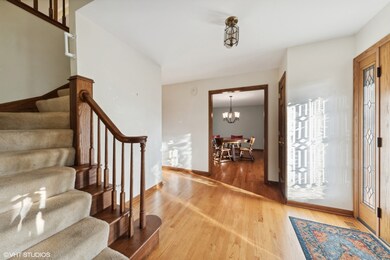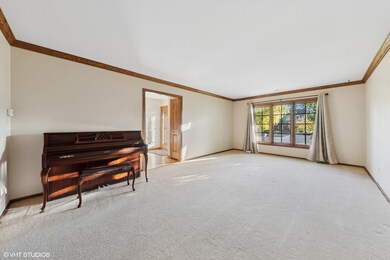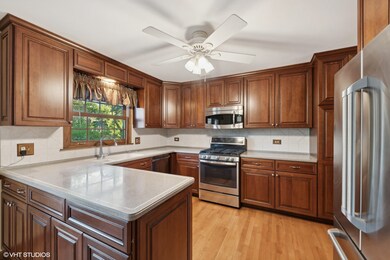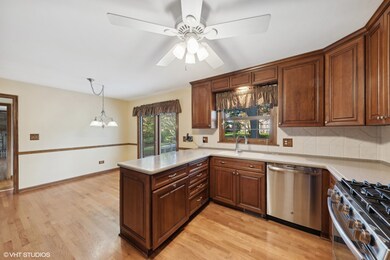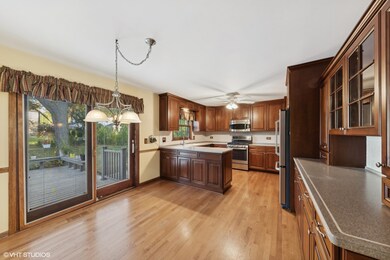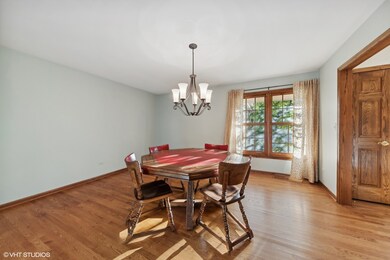
2562 N Douglas Ave Arlington Heights, IL 60004
Ivy Hill NeighborhoodHighlights
- Colonial Architecture
- Deck
- Formal Dining Room
- Ivy Hill Elementary School Rated A-
- Wood Flooring
- Stainless Steel Appliances
About This Home
As of November 2024Welcome to this charming and well-cared-for colonial home in the highly sought after Ivy Hill neighborhood in qw2Arlington Heights, IL. With 2,480 square feet of thoughtfully designed living space, this residence features four spacious bedrooms and two and a half bathrooms, providing ample room for comfort and relaxation. The full basement offers endless possibilities for customization, whether you envision a cozy retreat, a home gym, or additional storage. The main level boasts a warm and inviting atmosphere, perfect for entertaining or simply unwinding after a long day. The exterior charm pairs beautifully with the interior's practical layout, making this home a true gem. This property's location offers everything you need: proximity to schools, Camelot Park and pool, Arlington Ridge Center with indoor walking track, Lake Arlington, and the Metra, along with easy access to major highways and O'Hare. Additionally, enjoy the vibrant offerings of downtown Arlington Heights, Deer Park, and Woodfield. Discover the perfect blend of classic style and modern convenience in this delightful residence. Experience what could be your new neighborhood today!
Last Buyer's Agent
Nevin Nelson
Redfin Corporation

Home Details
Home Type
- Single Family
Est. Annual Taxes
- $11,823
Year Built
- Built in 1985 | Remodeled in 2006
Parking
- 2 Car Attached Garage
- Garage Transmitter
- Garage Door Opener
- Brick Driveway
- Parking Included in Price
Home Design
- Colonial Architecture
- Asphalt Roof
- Concrete Perimeter Foundation
Interior Spaces
- 2,480 Sq Ft Home
- 2-Story Property
- Wood Burning Fireplace
- Double Pane Windows
- Wood Frame Window
- Family Room with Fireplace
- Living Room
- Formal Dining Room
- Partially Finished Basement
- Basement Fills Entire Space Under The House
- Laundry Room
Kitchen
- Range<<rangeHoodToken>>
- <<microwave>>
- Dishwasher
- Stainless Steel Appliances
Flooring
- Wood
- Carpet
Bedrooms and Bathrooms
- 4 Bedrooms
- 4 Potential Bedrooms
Schools
- Ivy Hill Elementary School
- Thomas Middle School
- Buffalo Grove High School
Utilities
- Central Air
- Heating System Uses Natural Gas
- Lake Michigan Water
Additional Features
- Deck
- Lot Dimensions are 70 x 148
Community Details
- Ivy Hill Subdivision
Listing and Financial Details
- Senior Tax Exemptions
- Homeowner Tax Exemptions
Ownership History
Purchase Details
Home Financials for this Owner
Home Financials are based on the most recent Mortgage that was taken out on this home.Purchase Details
Purchase Details
Similar Homes in the area
Home Values in the Area
Average Home Value in this Area
Purchase History
| Date | Type | Sale Price | Title Company |
|---|---|---|---|
| Deed | $660,000 | None Listed On Document | |
| Deed | $660,000 | None Listed On Document | |
| Interfamily Deed Transfer | -- | Attorney | |
| Interfamily Deed Transfer | -- | Attorney |
Mortgage History
| Date | Status | Loan Amount | Loan Type |
|---|---|---|---|
| Open | $561,000 | New Conventional | |
| Closed | $561,000 | New Conventional | |
| Previous Owner | $100,000 | Credit Line Revolving | |
| Previous Owner | $125,000 | Unknown |
Property History
| Date | Event | Price | Change | Sq Ft Price |
|---|---|---|---|---|
| 11/14/2024 11/14/24 | Sold | $660,000 | +1.7% | $266 / Sq Ft |
| 10/12/2024 10/12/24 | Pending | -- | -- | -- |
| 10/10/2024 10/10/24 | Price Changed | $649,000 | 0.0% | $262 / Sq Ft |
| 10/10/2024 10/10/24 | For Sale | $649,000 | 0.0% | $262 / Sq Ft |
| 09/06/2024 09/06/24 | For Sale | $649,000 | -- | $262 / Sq Ft |
Tax History Compared to Growth
Tax History
| Year | Tax Paid | Tax Assessment Tax Assessment Total Assessment is a certain percentage of the fair market value that is determined by local assessors to be the total taxable value of land and additions on the property. | Land | Improvement |
|---|---|---|---|---|
| 2024 | $12,328 | $51,000 | $11,473 | $39,527 |
| 2023 | $11,823 | $51,000 | $11,473 | $39,527 |
| 2022 | $11,823 | $51,000 | $11,473 | $39,527 |
| 2021 | $9,712 | $38,257 | $6,518 | $31,739 |
| 2020 | $9,581 | $38,257 | $6,518 | $31,739 |
| 2019 | $9,578 | $42,651 | $6,518 | $36,133 |
| 2018 | $11,102 | $44,228 | $5,736 | $38,492 |
| 2017 | $11,003 | $44,228 | $5,736 | $38,492 |
| 2016 | $10,744 | $44,228 | $5,736 | $38,492 |
| 2015 | $10,200 | $39,041 | $4,954 | $34,087 |
| 2014 | $9,929 | $39,041 | $4,954 | $34,087 |
| 2013 | $9,650 | $39,041 | $4,954 | $34,087 |
Agents Affiliated with this Home
-
Michael Favia

Seller's Agent in 2024
Michael Favia
Compass
(224) 383-4106
1 in this area
30 Total Sales
-
Kristen Favia
K
Seller Co-Listing Agent in 2024
Kristen Favia
Compass
(847) 370-6601
1 in this area
5 Total Sales
-

Buyer's Agent in 2024
Nevin Nelson
Redfin Corporation
(847) 797-4413
2 in this area
227 Total Sales
Map
Source: Midwest Real Estate Data (MRED)
MLS Number: 12157539
APN: 03-17-118-021-0000
- 2315 N Arlington Heights Rd
- 907 E Crabtree Dr
- 11 E Appletree Ln
- 1205 E Hintz Rd Unit 206
- 2638 N Windsor Dr Unit 169
- 2642 N Windsor Dr Unit 102
- 2100 N Ridge Rd
- 709 Carriageway Dr
- 1418 E Waverly Dr
- 2425 N Drury Ln
- 696 Stanford Ln
- 1509 E Eton Dr
- 202 W Tanglewood Dr
- 2006 N Burke Dr
- 2020 N Chestnut Ave
- 2023 N Stanton Ct Unit 48
- 1424 E Jonquil Cir
- 701 W Rand Rd Unit 227
- 701 W Rand Rd Unit 237
- 974 Thornton Ln Unit 107
