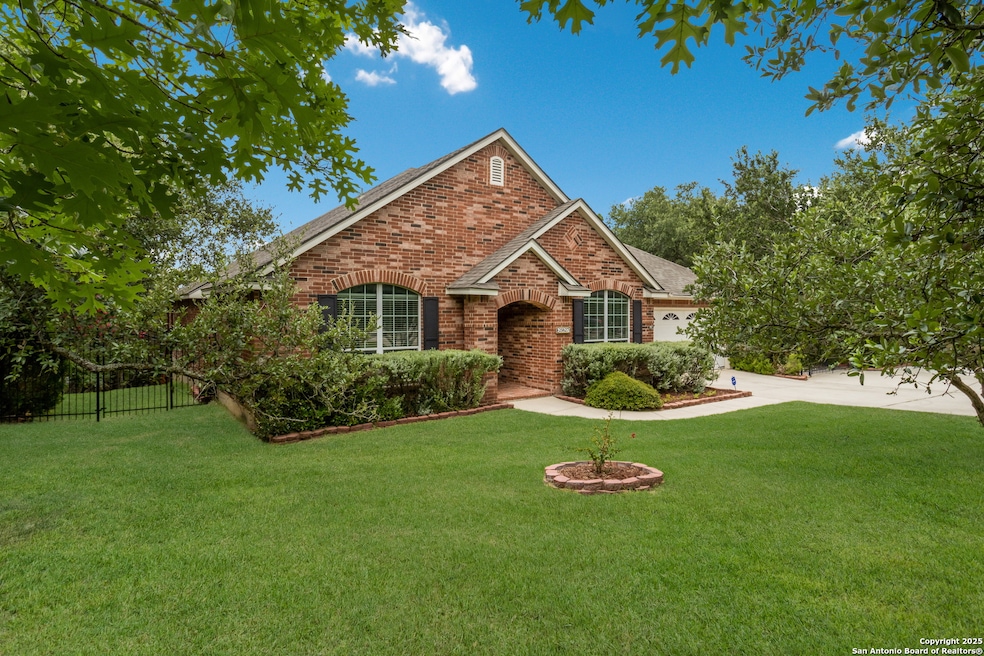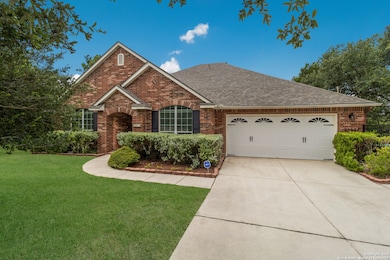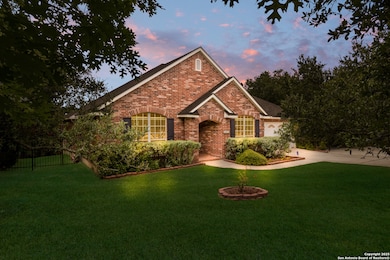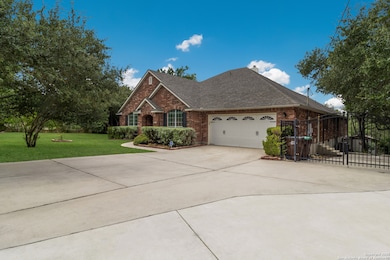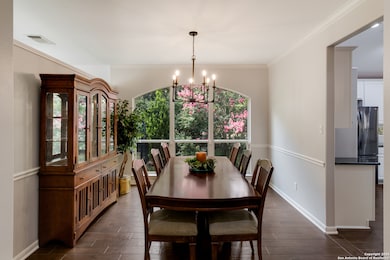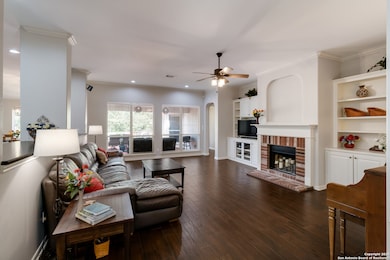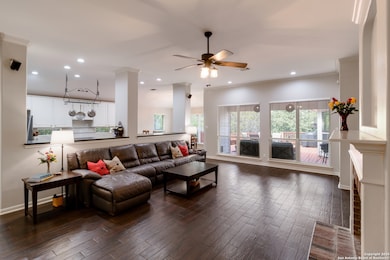
25627 Gladiator Ln San Antonio, TX 78260
Estimated payment $4,504/month
Highlights
- Golf Course Community
- Waterfront
- Custom Closet System
- Timberwood Park Elementary School Rated A
- 0.49 Acre Lot
- Mature Trees
About This Home
OPEN HOUSE SATURDAY 7/19, 1-3PM and SUNDAY, 7/20, 2-4PM Discover unparalleled luxury in this lovely, single story, one owner custom home nestled on a quiet cul-de-sac in the prestigious Timberwood Park of San Antonio. It boasts built in cabinetry in the living room and office and solid stone countertops throughout. If you have a flair for entertaining, you'll love the open floorplan and the serene, partially covered deck. Brighten your days with sizeable, solid pane, energy efficient windows that let in so much natural light. Custom wood cabinetry, ample counter space, an island with storage, flat-top induction range, and a vent hood make for a highly desirable kitchen. A super stunner in this home is the primary suite. It has a bay window with French doors that open onto the deck. Separate vanities in the bathroom and dual walk-in closets offer plenty of space for everyone to get ready. Soak the day away in the relaxing oversized tub in the corner of the bathroom. You'll enjoy the private backyard retreat featuring ample play space, mature trees, no neighbors directly behind, and a handy storage shed on the side. A sprinkler system servicing the front and rear of the home will keep your lawn looking lush year round. You'll have plenty of room for all your grown-up toys with a three car tandum garage, RV parking, additional parking pad enclosed behind fence, and included 50 amp plug for RVs or EV cars. The interior of the home and deck were both freshly painted in June 2025. This home has been immaculately cared for and includes so many upgrades! The roof was replaced in 2024. The deck was rebuilt in 2023. The two AC units were replaced in 2021/2023, along with a new water softener in 2021. The bathrooms were all remodeled in 2022, and the kitchen was remodeled along with wood-look tile placed in 2020. It is wired for surround sound and has copper piping throughout. Two refrigerators will convey. If you're unfamiliar with Timberwood Park, you'll also want to know about the clubhouse and amenity center. The new clubhouse is gorgeous and has rooms that can be rented for events. Outside, there is a large pool with diving board, lake with walking/biking path around it, picnic tables with grills, tennis, pickleball, and basketball courts, a golfing range, sand volleyball, a sizeable covered pavilion for outside events, playgrounds for the kids, and even a little free library! Annual events include Music in the Park during the spring and summer months, Halloween in the Park, the annual barbecue cook-off, and more! Your dream home awaits in the heart of this one-of-a-kind neighborhood!
Listing Agent
Jennifer Flores
Levi Rodgers Real Estate Group Listed on: 07/03/2025
Open House Schedule
-
Saturday, July 19, 20251:00 to 3:00 pm7/19/2025 1:00:00 PM +00:007/19/2025 3:00:00 PM +00:00Add to Calendar
-
Sunday, July 20, 20252:00 to 4:00 pm7/20/2025 2:00:00 PM +00:007/20/2025 4:00:00 PM +00:00Add to Calendar
Home Details
Home Type
- Single Family
Est. Annual Taxes
- $10,528
Year Built
- Built in 2003
Lot Details
- 0.49 Acre Lot
- Waterfront
- Stone Wall
- Wrought Iron Fence
- Chain Link Fence
- Sprinkler System
- Mature Trees
HOA Fees
- $32 Monthly HOA Fees
Home Design
- Brick Exterior Construction
- Slab Foundation
- Composition Roof
- Roof Vent Fans
- Masonry
Interior Spaces
- 2,930 Sq Ft Home
- Property has 1 Level
- Central Vacuum
- Ceiling Fan
- Wood Burning Fireplace
- Fireplace With Glass Doors
- Brick Fireplace
- Double Pane Windows
- Low Emissivity Windows
- Window Treatments
- Living Room with Fireplace
Kitchen
- Built-In Self-Cleaning Oven
- Stove
- Cooktop
- Microwave
- Ice Maker
- Dishwasher
- Solid Surface Countertops
- Disposal
Flooring
- Carpet
- Ceramic Tile
Bedrooms and Bathrooms
- 4 Bedrooms
- Custom Closet System
- Walk-In Closet
- 3 Full Bathrooms
Laundry
- Laundry Room
- Laundry on main level
- Washer Hookup
Attic
- Permanent Attic Stairs
- Partially Finished Attic
- 12 Inch+ Attic Insulation
Home Security
- Security System Leased
- Fire and Smoke Detector
Parking
- 3 Car Garage
- Tandem Parking
- Garage Door Opener
Eco-Friendly Details
- ENERGY STAR Qualified Equipment
Outdoor Features
- Deck
- Covered patio or porch
- Outdoor Storage
- Rain Gutters
Schools
- Tmbrwdprk Elementary School
Utilities
- Central Heating and Cooling System
- SEER Rated 16+ Air Conditioning Units
- Programmable Thermostat
- Electric Water Heater
- Water Softener is Owned
- Aerobic Septic System
- Private Sewer
- Cable TV Available
Listing and Financial Details
- Legal Lot and Block 3 / 37
- Assessor Parcel Number 048472370030
- Seller Concessions Offered
Community Details
Overview
- $250 HOA Transfer Fee
- Timberwood Park Owners Association
- Built by Connell-Barron
- Timberwood Park Subdivision
- Mandatory home owners association
Amenities
- Community Barbecue Grill
- Clubhouse
Recreation
- Golf Course Community
- Tennis Courts
- Community Basketball Court
- Volleyball Courts
- Sport Court
- Community Pool
- Park
- Trails
Security
- Controlled Access
Map
Home Values in the Area
Average Home Value in this Area
Tax History
| Year | Tax Paid | Tax Assessment Tax Assessment Total Assessment is a certain percentage of the fair market value that is determined by local assessors to be the total taxable value of land and additions on the property. | Land | Improvement |
|---|---|---|---|---|
| 2023 | $7,488 | $499,815 | $124,770 | $381,090 |
| 2022 | $9,474 | $454,377 | $94,510 | $421,630 |
| 2021 | $8,707 | $413,070 | $54,760 | $358,310 |
| 2020 | $8,458 | $395,220 | $52,040 | $343,180 |
| 2019 | $8,315 | $380,480 | $51,970 | $328,510 |
| 2018 | $7,762 | $355,290 | $51,970 | $303,320 |
| 2017 | $7,532 | $344,360 | $40,190 | $304,170 |
| 2016 | $7,824 | $357,720 | $40,190 | $317,530 |
| 2015 | $5,920 | $332,350 | $40,190 | $292,160 |
| 2014 | $5,920 | $318,450 | $0 | $0 |
Property History
| Date | Event | Price | Change | Sq Ft Price |
|---|---|---|---|---|
| 07/03/2025 07/03/25 | For Sale | $649,000 | -- | $222 / Sq Ft |
Purchase History
| Date | Type | Sale Price | Title Company |
|---|---|---|---|
| Interfamily Deed Transfer | -- | None Available | |
| Vendors Lien | -- | Alamo Title Company |
Mortgage History
| Date | Status | Loan Amount | Loan Type |
|---|---|---|---|
| Open | $188,050 | Purchase Money Mortgage |
Similar Homes in San Antonio, TX
Source: San Antonio Board of REALTORS®
MLS Number: 1880959
APN: 04847-237-0030
- 739 W Oak Estates Dr
- 756 Spacious Sky
- 408 Ceremonial Ridge
- 607 Solo St
- 23230 Winter Oaks
- 25819 Whata View
- 25719 Green River Dr
- 915 Midnight Dr
- 211 Spacious Sky
- 707 Lone Cir
- 638 Spacious Sky
- 634 Spacious Sky
- 522 Solo St
- 520 Moss Mount Dr
- 1003 Midnight Dr
- 310 Spacious Sky
- 603 Spacious Sky
- 730 Spacious Sky
- 526 Spacious Sky
- 25625 Mount Rhapsody
- 107 Mirror Lake
- 26150 White Eagle Dr
- 23534 Enchanted Bend
- 26418 Cuyahoga Cir
- 24222 Viento Leaf
- 25822 Peregrine Ridge
- 24202 Viento Leaf
- 24114 Stately Oaks
- 24015 Stately Oaks
- 24311 Canyon Row
- 24418 Canyon Row
- 215 Evans Oak Ln
- 24107 Canyon Row
- 518 White Canyon
- 23975 Hardy Oak Blvd
- 204 Majestic Grove
- 24842 Fairway Springs
- 25327 Baneberry
- 26711 Sagitarius Ln
- 723 Sendera St
