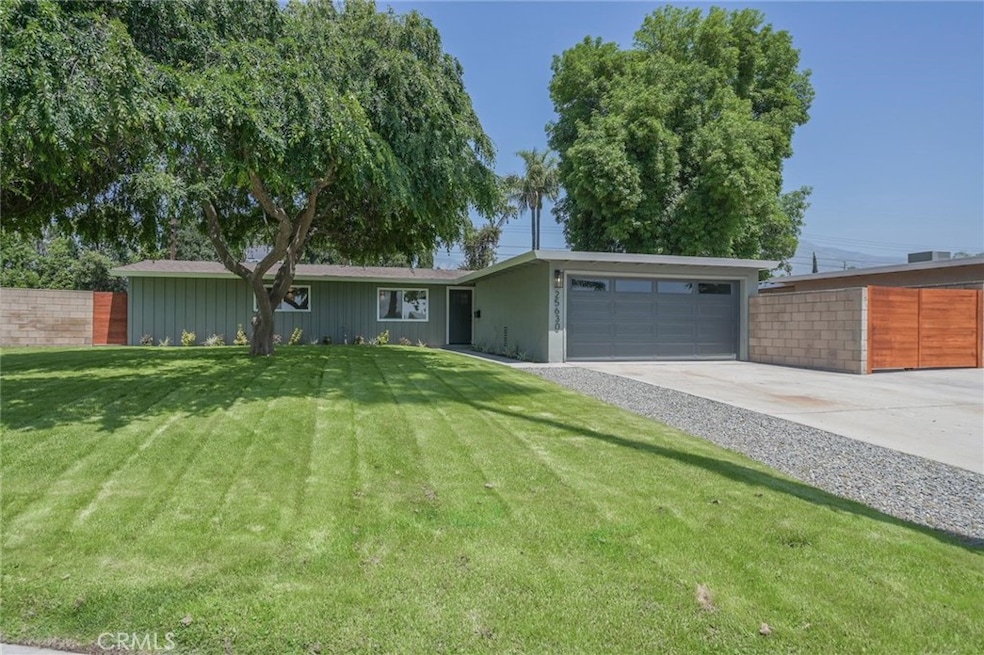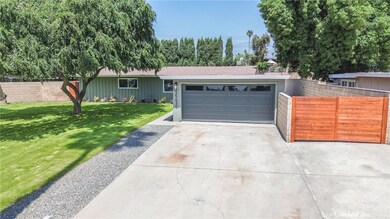
25630 Byron St San Bernardino, CA 92404
Pacific NeighborhoodHighlights
- Updated Kitchen
- Cathedral Ceiling
- No HOA
- Open Floorplan
- Quartz Countertops
- Beamed Ceilings
About This Home
As of June 2025Move-in Ready North San Bernardino Gem – Fully Renovated with All Appliances Included!Discover the perfect blend of style, comfort, and convenience in this beautifully renovated North San Bernardino home. Featuring 4 spacious bedrooms and 2 fully updated bathrooms, this home has been thoughtfully redesigned from top to bottom with modern living in mind.Step into the heart of the home—an impressive open-concept kitchen showcasing brand-new cabinetry, elegant quartz countertops, a striking backsplash, and a full suite of included stainless steel appliances: refrigerator, gas range, microwave, dishwasher, and even a washer/dryer combo conveniently located right in the kitchen. This seamless integration adds everyday ease to your routine—no trips to the garage or laundry room required.Vaulted ceilings with exposed beams flood the space with natural light, enhancing the sense of openness throughout the living and dining areas. Each bedroom is generously sized with updated fixtures, while the primary suite offers a relaxing retreat with a spa-style shower.This home doesn’t just look new—it is new in all the right places: HVAC system, roof, windows, garage door, interior and exterior paint, and durable laminate flooring throughout.Enjoy added storage in wide hallways and relax or entertain in the private backyard with lush green grass and ample driveway space. An extra storage closet located next to the garage that can be used for your gardening tools or Christmas decorations.Ideally located just minutes from the 210 freeway and less than 10 minutes from Yamava Casino, this turnkey home is ready for you to move in and start living—no appliance shopping required.Don't miss out—schedule your private tour today!
Last Agent to Sell the Property
Wedgewood Homes Realty Brokerage Phone: 909-851-3846 License #01722211 Listed on: 05/01/2025

Home Details
Home Type
- Single Family
Est. Annual Taxes
- $1,648
Year Built
- Built in 1954 | Remodeled
Lot Details
- 8,176 Sq Ft Lot
- Block Wall Fence
- Front Yard
- Density is up to 1 Unit/Acre
Parking
- 2 Car Attached Garage
- Parking Available
- Front Facing Garage
- Two Garage Doors
Interior Spaces
- 1,370 Sq Ft Home
- 1-Story Property
- Open Floorplan
- Beamed Ceilings
- Cathedral Ceiling
- Ceiling Fan
- Living Room
- Dining Room
Kitchen
- Updated Kitchen
- Gas Range
- <<microwave>>
- Dishwasher
- Quartz Countertops
- Self-Closing Cabinet Doors
Flooring
- Carpet
- Laminate
- Tile
Bedrooms and Bathrooms
- 4 Main Level Bedrooms
- Remodeled Bathroom
- 2 Full Bathrooms
- Low Flow Toliet
- <<tubWithShowerToken>>
- Walk-in Shower
- Low Flow Shower
- Exhaust Fan In Bathroom
Laundry
- Laundry Room
- Laundry in Kitchen
- Washer
Home Security
- Carbon Monoxide Detectors
- Fire and Smoke Detector
Outdoor Features
- Outdoor Storage
Utilities
- Forced Air Heating and Cooling System
- Water Heater
Community Details
- No Home Owners Association
Listing and Financial Details
- Tax Lot 13
- Tax Tract Number 4289
- Assessor Parcel Number 0273351140000
- $622 per year additional tax assessments
Ownership History
Purchase Details
Home Financials for this Owner
Home Financials are based on the most recent Mortgage that was taken out on this home.Similar Homes in the area
Home Values in the Area
Average Home Value in this Area
Purchase History
| Date | Type | Sale Price | Title Company |
|---|---|---|---|
| Grant Deed | $565,000 | Stewart Title |
Mortgage History
| Date | Status | Loan Amount | Loan Type |
|---|---|---|---|
| Open | $554,766 | FHA |
Property History
| Date | Event | Price | Change | Sq Ft Price |
|---|---|---|---|---|
| 06/20/2025 06/20/25 | Sold | $565,000 | +2.9% | $412 / Sq Ft |
| 05/08/2025 05/08/25 | Pending | -- | -- | -- |
| 05/01/2025 05/01/25 | For Sale | $549,000 | +36.9% | $401 / Sq Ft |
| 01/15/2025 01/15/25 | Sold | $401,000 | +5.5% | $293 / Sq Ft |
| 12/10/2024 12/10/24 | Pending | -- | -- | -- |
| 12/04/2024 12/04/24 | For Sale | $380,000 | -- | $277 / Sq Ft |
Tax History Compared to Growth
Tax History
| Year | Tax Paid | Tax Assessment Tax Assessment Total Assessment is a certain percentage of the fair market value that is determined by local assessors to be the total taxable value of land and additions on the property. | Land | Improvement |
|---|---|---|---|---|
| 2025 | $1,648 | $111,878 | $22,372 | $89,506 |
| 2024 | $1,648 | $109,684 | $21,933 | $87,751 |
| 2023 | $1,615 | $107,533 | $21,503 | $86,030 |
| 2022 | $1,611 | $105,424 | $21,081 | $84,343 |
| 2021 | $1,578 | $103,357 | $20,668 | $82,689 |
| 2020 | $1,569 | $102,297 | $20,456 | $81,841 |
| 2019 | $1,513 | $100,291 | $20,055 | $80,236 |
| 2018 | $1,443 | $98,325 | $19,662 | $78,663 |
| 2017 | $1,203 | $96,397 | $19,276 | $77,121 |
| 2016 | $1,166 | $94,507 | $18,898 | $75,609 |
| 2015 | $1,186 | $93,087 | $18,614 | $74,473 |
| 2014 | $1,153 | $91,263 | $18,249 | $73,014 |
Agents Affiliated with this Home
-
ROCIO VALENZUELA

Seller's Agent in 2025
ROCIO VALENZUELA
Wedgewood Homes Realty
(909) 851-3846
3 in this area
107 Total Sales
-
Mell Hargo
M
Seller's Agent in 2025
Mell Hargo
TRUSTED REALTY ADVISORS
(909) 000-0000
1 in this area
78 Total Sales
-
J
Seller Co-Listing Agent in 2025
Jim Trammell
TRUSTED REALTY ADVISORS
-
Lorenzo Ambriz
L
Buyer's Agent in 2025
Lorenzo Ambriz
PONCE & PONCE REALTY, INC
(909) 553-7032
1 in this area
1 Total Sale
Map
Source: California Regional Multiple Listing Service (CRMLS)
MLS Number: IV25095485
APN: 0273-351-14
- 6946 Argyle Ave
- 7020 Argyle Ave
- 25573 18th St
- 25521 17th St
- 6692 Elm Ave
- 6622 Mitad Ct
- 25608 Walker St
- 25604 Walker St
- 6749 Elmwood Rd
- 6685 Del Rosa Ave
- 2195 E 19th St
- 2194 Sunrise Ln E
- 7086 Elmwood Rd
- 7106 Elmwood Rd
- 6718 Del Rosa Dr
- 1077 E Baseline St
- 1676 Dumbarton Ave
- 6591 Elmwood Rd
- 25508 Paloma Rd
- 7032 Dwight Way

