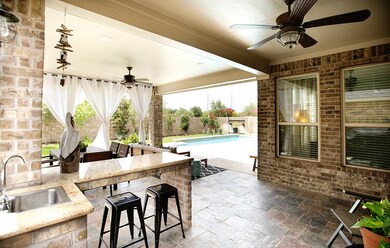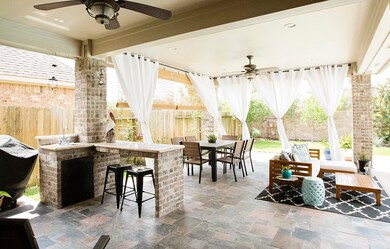Highlights
- In Ground Pool
- Deck
- Granite Countertops
- Odessa Kilpatrick Elementary School Rated A+
- Traditional Architecture
- Game Room
About This Home
Amazing opportunity! 5 bedroom 4 bathroom house with backyard oasis! Outdoor sitting area, outdoor kitchen and swimming pool! Oversized kitchen island overlooking the family room, and mom desk to the side of an amazing breakfast room. 2 bedrooms down with 2 full baths. 1st floor offers a playroom, media room and 3 bedrooms with 2 full baths. Conveniently located in the gorgeous King Lakes community, short distance from highly acclaimed Katy ISD schools. Lease price includes all appliances, yard and pool maintenance and pest control!
Listing Agent
Realm Real Estate Professionals - Katy License #0648874 Listed on: 06/26/2025

Home Details
Home Type
- Single Family
Est. Annual Taxes
- $10,201
Year Built
- Built in 2013
Lot Details
- 7,971 Sq Ft Lot
- East Facing Home
- Back Yard Fenced
- Sprinkler System
Parking
- 3 Car Attached Garage
Home Design
- Traditional Architecture
Interior Spaces
- 3,599 Sq Ft Home
- 2-Story Property
- Gas Fireplace
- Family Room Off Kitchen
- Living Room
- Breakfast Room
- Dining Room
- Home Office
- Game Room
- Attic Fan
Kitchen
- Breakfast Bar
- Walk-In Pantry
- Butlers Pantry
- <<doubleOvenToken>>
- Gas Cooktop
- <<microwave>>
- Dishwasher
- Granite Countertops
- Disposal
Flooring
- Carpet
- Tile
Bedrooms and Bathrooms
- 5 Bedrooms
- 4 Full Bathrooms
- Double Vanity
Laundry
- Dryer
- Washer
Home Security
- Security System Owned
- Fire and Smoke Detector
Eco-Friendly Details
- ENERGY STAR Qualified Appliances
- Energy-Efficient HVAC
- Energy-Efficient Lighting
- Energy-Efficient Thermostat
Outdoor Features
- In Ground Pool
- Deck
- Patio
Schools
- Kilpatrick Elementary School
- Cinco Ranch Junior High School
- Tompkins High School
Utilities
- Central Heating and Cooling System
- Heating System Uses Gas
- Programmable Thermostat
Listing and Financial Details
- Property Available on 8/9/22
- 12 Month Lease Term
Community Details
Overview
- King Lakes Sec 8 Subdivision
Recreation
- Community Pool
Pet Policy
- Call for details about the types of pets allowed
- Pet Deposit Required
Map
Source: Houston Association of REALTORS®
MLS Number: 38286904
APN: 4291-08-001-0210-914
- 4218 Graham Heights Ln
- 4330 Lasker Brook Ct
- 25354 Holton Ridge Dr
- 4311 Copper Sky Ln
- 25722 Shady Spruce Ln
- 25606 Payton Chase Ct
- 25959 Ravenside Dr
- 3522 Gardenia Ranch Dr
- 4907 Sundance Hollow Ln
- 4526 Ambrosia Springs Ln
- 25630 British Pine Ct
- 4855 Claridge Park Ln
- 4402 Eden Point Ln
- 4611 Kings Landing Ln
- 4419 Wellington Grove Ln
- 3315 Tulip Ranch Dr
- 4647 Wellington Grove Ln
- 26210 Seminole Hill Ln
- 4411 Wellington Grove Ln
- 5003 Crystal Wind Ln
- 25807 Somerset Meadows Ct
- 25314 Celtic Terrace Dr
- 4519 Ferndale Meadows Dr
- 4614 Ferndale Meadows Dr
- 25910 Celtic Terrace Dr
- 4318 Bay Wind Ct
- 25718 Westbourne Dr
- 4231 Canton Crest Dr
- 4519 Malden Motte Dr
- 25618 Fleming Lodge Ln
- 4810 Claridge Park Ln
- 26210 Goldenport Ln
- 25618 British Pine Ct
- 4526 Ambrosia Springs Ln
- 3431 Lilac Ranch Dr
- 26302 Eden Point Ct
- 3030 Orchid Ranch Dr
- 25719 Oakwood Knoll Dr
- 25135 Ginger Ranch Dr
- 26427 Cole Trace Ln






