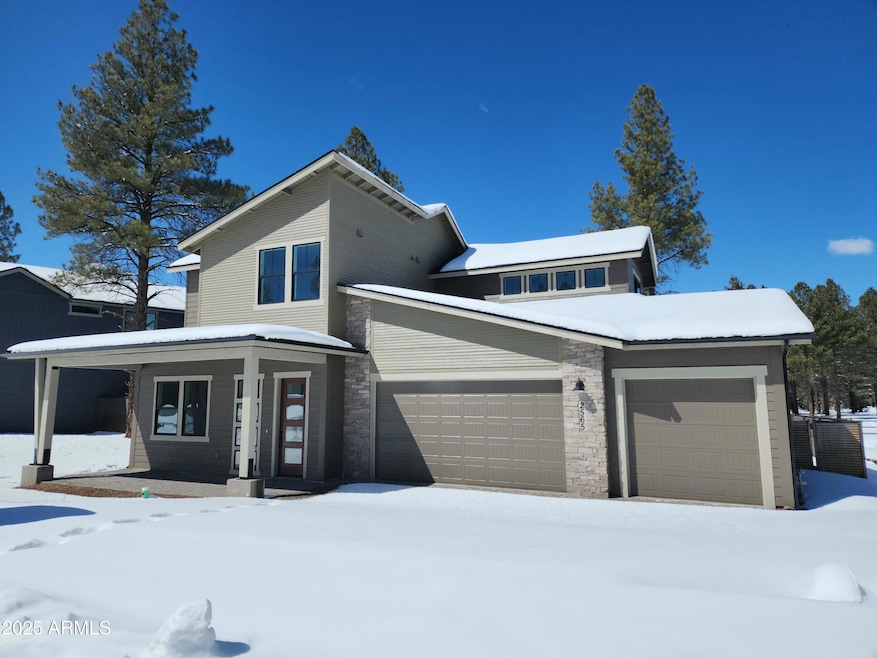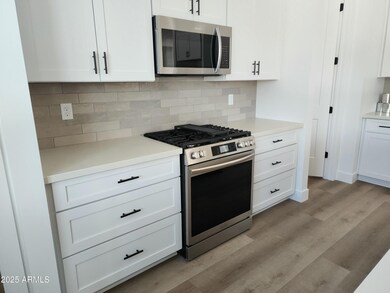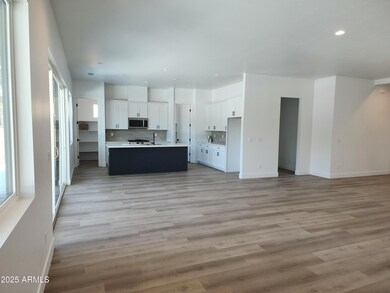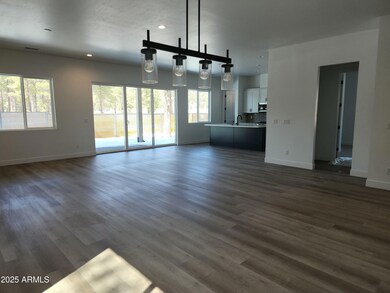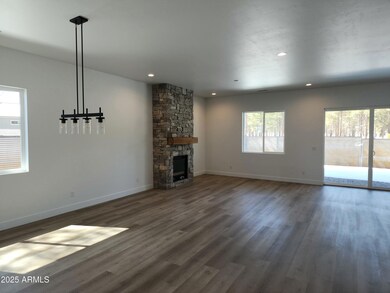
2565 S Owen Way Flagstaff, AZ 86001
Timber Sky NeighborhoodHighlights
- Mountain View
- Main Floor Primary Bedroom
- Covered patio or porch
- Manuel Demiguel Elementary School Rated A-
- Granite Countertops
- 3 Car Direct Access Garage
About This Home
As of April 2025New Construction to be complete March 2025. Don't miss this opportunity for a beautiful new energy efficient home in the Aries II at Timber Sky community! Two story 3 bed, 3 bath, plus study, plus loft, 3222 sq ft home, with 3 car garage. Master down, laundry down. Spray foam insulation, 10 foot ceilings down, 9 ft ceilings up, tankless hot water heater, gas fireplace with stone to ceiling. Nestled in the beautiful pine trees with endless views. Escape the heat of the City and enjoy your cool evenings and clean air. Conveniently located close to all the amenities and beauty that Flagstaff has to offer! Downtown, NAU, CCC, and FUTS trail access within minutes! **Photos show example materials and finishes and may differ from the exact selections made for this specific home.**
Last Agent to Sell the Property
Valley Peaks Realty License #BR634523000 Listed on: 01/30/2025
Last Buyer's Agent
Non-MLS Agent
Non-MLS Office
Home Details
Home Type
- Single Family
Est. Annual Taxes
- $584
Year Built
- Built in 2025 | Under Construction
Lot Details
- 9,584 Sq Ft Lot
- Wrought Iron Fence
HOA Fees
- $66 Monthly HOA Fees
Parking
- 3 Car Direct Access Garage
- Electric Vehicle Home Charger
- Garage Door Opener
Home Design
- Wood Frame Construction
- Spray Foam Insulation
- Composition Roof
Interior Spaces
- 3,222 Sq Ft Home
- 2-Story Property
- Gas Fireplace
- Double Pane Windows
- <<energyStarQualifiedWindowsToken>>
- Living Room with Fireplace
- Mountain Views
- Washer and Dryer Hookup
Kitchen
- <<builtInMicrowave>>
- ENERGY STAR Qualified Appliances
- Kitchen Island
- Granite Countertops
Flooring
- Carpet
- Tile
- Vinyl
Bedrooms and Bathrooms
- 3 Bedrooms
- Primary Bedroom on Main
- Primary Bathroom is a Full Bathroom
- 3 Bathrooms
- Dual Vanity Sinks in Primary Bathroom
Outdoor Features
- Covered patio or porch
Schools
- Eva Marshall Elementary School
Utilities
- Central Air
- Heating System Uses Natural Gas
- Tankless Water Heater
- Water Softener
- High Speed Internet
Community Details
- Association fees include ground maintenance, street maintenance
- Timber Sky Association
- Built by Capstone Homes
- Aries At Timber Sky Phase 2 Subdivision
Listing and Financial Details
- Tax Lot 4
- Assessor Parcel Number 112-01-716
Similar Homes in Flagstaff, AZ
Home Values in the Area
Average Home Value in this Area
Property History
| Date | Event | Price | Change | Sq Ft Price |
|---|---|---|---|---|
| 04/28/2025 04/28/25 | Sold | $1,223,826 | 0.0% | $380 / Sq Ft |
| 03/17/2025 03/17/25 | Pending | -- | -- | -- |
| 01/30/2025 01/30/25 | For Sale | $1,223,826 | -- | $380 / Sq Ft |
Tax History Compared to Growth
Agents Affiliated with this Home
-
Dave Howe

Seller's Agent in 2025
Dave Howe
Valley Peaks Realty
(623) 363-5225
7 in this area
24 Total Sales
-
N
Buyer's Agent in 2025
Non-MLS Agent
Non-MLS Office
Map
Source: Arizona Regional Multiple Listing Service (ARMLS)
MLS Number: 6813012
- 2395 S Polaris Way
- 3600 W Modus Ln
- 2725 S Vega St
- 3608 W Modus Ln
- 3256 W Lockwood Way
- 3314 W Lockwood Way
- 3596 W Altair Way
- 3604 W Altair Way
- 3620 W Altair Way
- 2443 S Polaris Way
- 3628 W Altair Way
- 3271 W Lyra Way Unit Lot 13
- 3263 W Lyra Way Unit Lot 14
- 3207 W Lyra Way Unit Lot 21
- 3215 W Lyra Way
- 3207 W Lyra Way
- 3223 W Lyra Way
- 3247 W Lyra Way
- 3239 W Lyra Way Unit Lot 17
- 3247 W Lyra Way Unit Lot 16
