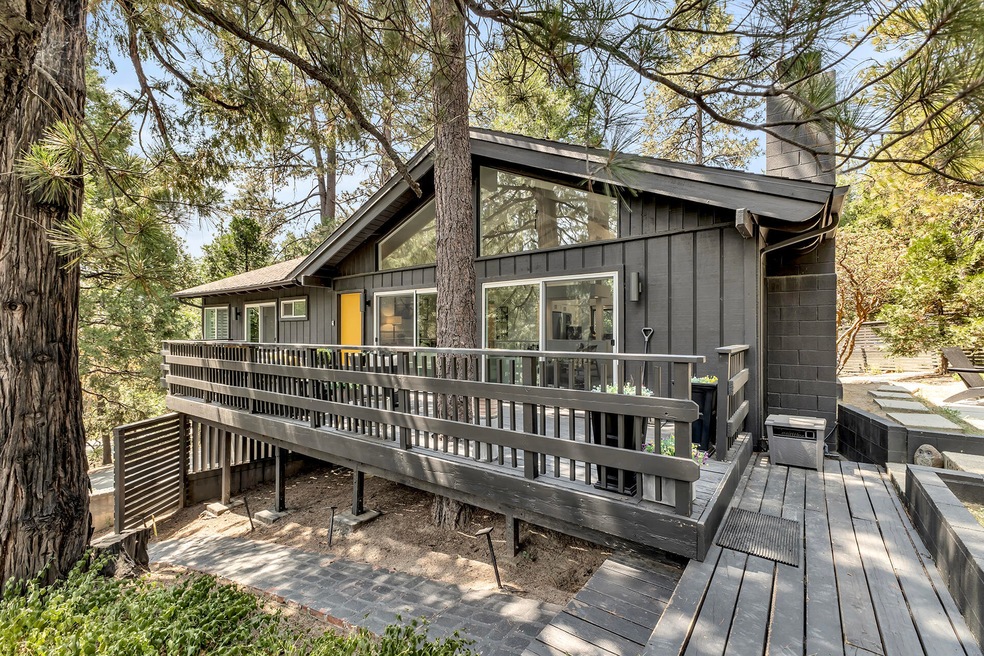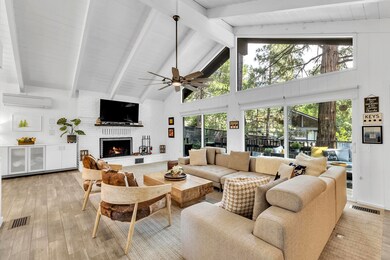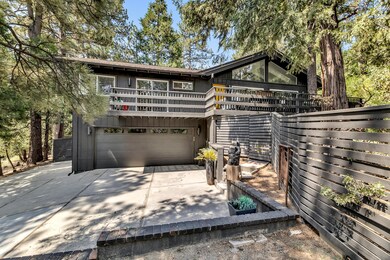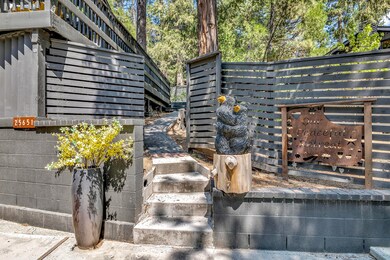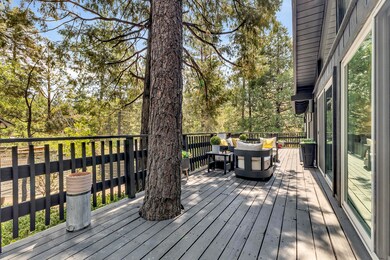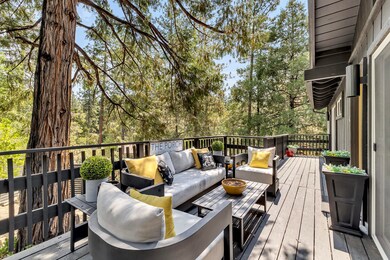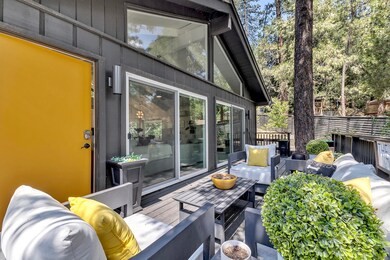
25651 Cedar Glen Dr Idyllwild-Pine Cove, CA 92549
Highlights
- Heated Spa
- Primary Bedroom Suite
- Open Floorplan
- Solar Power System
- View of Trees or Woods
- Near a National Forest
About This Home
As of October 2024Welcome to the epitome of light and bright modern mountain luxury in the premier neighborhood of Cedar Glen, located near hiking trails and just a few minutes from downtown Idyllwild. This fully-upgraded 2-bedroom, 2-bath turnkey home, which is offered furnished or unfurnished, features a welcoming open-concept design with vaulted ceilings and numerous windows and French doors that showcase the fabulous surrounding forest views. Highlights include a gorgeous living room with brick fireplace, designated dining area, spacious designer kitchen with breakfast bar, deluxe stainless appliances and Shaker cabinets, separate den/office, ample closet space, and the master bedroom includes a walk-in closet, en suite bath, and deck access. Additionally, there is a segregated laundry area, 2-car attached garage, and owned solar panel system. The fully-fenced, landscaped, and irrigated backyard boasts a large spa, BBQ, fire table, and multiple seating areas and decking that allow family and friends to enjoy the beauty of mountain living at its finest. Simply put, this property has everything you need for comfortable full-time or part-time mountain living.
Last Agent to Sell the Property
Idyllwild Realty License #02187783 Listed on: 08/29/2024
Home Details
Home Type
- Single Family
Est. Annual Taxes
- $9,310
Year Built
- Built in 1974
Lot Details
- 9,583 Sq Ft Lot
- Kennel
- Wood Fence
- Drip System Landscaping
- Premium Lot
- Paved or Partially Paved Lot
- Corners Of The Lot Have Been Marked
- Back Yard
Property Views
- Woods
- Peek-A-Boo
- Mountain
Home Design
- Contemporary Architecture
- Combination Foundation
- Composition Roof
- Wood Siding
Interior Spaces
- 1,609 Sq Ft Home
- 1-Story Property
- Open Floorplan
- Furnished
- Vaulted Ceiling
- Ceiling Fan
- Recessed Lighting
- Wood Burning Fireplace
- Fireplace Features Blower Fan
- Sliding Doors
- Great Room with Fireplace
- Living Room with Attached Deck
- Breakfast Room
- Dining Area
- Den
- Storage
Kitchen
- Breakfast Bar
- Gas Range
- <<microwave>>
- Dishwasher
- Disposal
Flooring
- Carpet
- Laminate
Bedrooms and Bathrooms
- 2 Bedrooms
- All Upper Level Bedrooms
- Primary Bedroom Suite
- Walk-In Closet
Laundry
- Laundry Room
- Dryer
- Washer
Parking
- 2 Car Direct Access Garage
- Garage Door Opener
- Driveway
Eco-Friendly Details
- Green Features
- Energy-Efficient Construction
- Solar Power System
- Solar owned by seller
Pool
- Heated Spa
- Above Ground Spa
- Spa Fenced
Outdoor Features
- Built-In Barbecue
Location
- Ground Level
- Property is near a park
Utilities
- Forced Air Heating and Cooling System
- Heating System Uses Propane
- Heating System Uses Wood
- Property is located within a water district
- Septic Tank
Community Details
- Near a National Forest
Listing and Financial Details
- Assessor Parcel Number 560172011
Ownership History
Purchase Details
Home Financials for this Owner
Home Financials are based on the most recent Mortgage that was taken out on this home.Purchase Details
Purchase Details
Purchase Details
Home Financials for this Owner
Home Financials are based on the most recent Mortgage that was taken out on this home.Purchase Details
Home Financials for this Owner
Home Financials are based on the most recent Mortgage that was taken out on this home.Purchase Details
Purchase Details
Similar Homes in the area
Home Values in the Area
Average Home Value in this Area
Purchase History
| Date | Type | Sale Price | Title Company |
|---|---|---|---|
| Grant Deed | $684,000 | Lawyers Title | |
| Grant Deed | -- | None Listed On Document | |
| Grant Deed | -- | -- | |
| Grant Deed | $575,000 | Chicago Title | |
| Grant Deed | $444,000 | Lawyers Title | |
| Grant Deed | $299,000 | Lawyers Title | |
| Interfamily Deed Transfer | -- | -- |
Mortgage History
| Date | Status | Loan Amount | Loan Type |
|---|---|---|---|
| Previous Owner | $460,000 | New Conventional | |
| Previous Owner | $200,000 | New Conventional |
Property History
| Date | Event | Price | Change | Sq Ft Price |
|---|---|---|---|---|
| 10/29/2024 10/29/24 | Sold | $684,000 | -2.1% | $425 / Sq Ft |
| 10/04/2024 10/04/24 | Pending | -- | -- | -- |
| 08/29/2024 08/29/24 | For Sale | $699,000 | -9.2% | $434 / Sq Ft |
| 04/29/2022 04/29/22 | Sold | $770,000 | +2.8% | $525 / Sq Ft |
| 04/08/2022 04/08/22 | For Sale | $749,000 | +30.3% | $510 / Sq Ft |
| 04/08/2022 04/08/22 | Pending | -- | -- | -- |
| 05/06/2020 05/06/20 | Sold | $575,000 | 0.0% | $338 / Sq Ft |
| 04/12/2020 04/12/20 | Pending | -- | -- | -- |
| 04/06/2020 04/06/20 | For Sale | $575,000 | +29.5% | $338 / Sq Ft |
| 12/19/2018 12/19/18 | Sold | $444,000 | -10.7% | $261 / Sq Ft |
| 11/19/2018 11/19/18 | Pending | -- | -- | -- |
| 05/24/2018 05/24/18 | For Sale | $497,000 | -- | $292 / Sq Ft |
Tax History Compared to Growth
Tax History
| Year | Tax Paid | Tax Assessment Tax Assessment Total Assessment is a certain percentage of the fair market value that is determined by local assessors to be the total taxable value of land and additions on the property. | Land | Improvement |
|---|---|---|---|---|
| 2023 | $9,310 | $785,400 | $61,200 | $724,200 |
| 2022 | $7,031 | $592,574 | $165,922 | $426,652 |
| 2021 | $6,898 | $580,956 | $162,669 | $418,287 |
| 2020 | $5,403 | $452,880 | $127,500 | $325,380 |
| 2019 | $5,269 | $444,000 | $125,000 | $319,000 |
| 2018 | $3,124 | $259,000 | $45,000 | $214,000 |
| 2017 | $3,101 | $256,774 | $79,246 | $177,528 |
| 2016 | $3,080 | $251,741 | $77,693 | $174,048 |
| 2015 | $3,071 | $247,962 | $76,527 | $171,435 |
| 2014 | $2,939 | $243,107 | $75,029 | $168,078 |
Agents Affiliated with this Home
-
Stephanie Yost
S
Seller's Agent in 2024
Stephanie Yost
Idyllwild Realty
(951) 659-2125
50 Total Sales
-
Alexandra Cameron
A
Seller Co-Listing Agent in 2024
Alexandra Cameron
Idyllwild Realty
(818) 859-3433
12 Total Sales
-
Bill Cochran

Seller's Agent in 2022
Bill Cochran
Compass California, Inc.
(805) 364-1997
66 Total Sales
-
Cochran & Miracle Group Inc.
C
Seller Co-Listing Agent in 2022
Cochran & Miracle Group Inc.
Compass California, Inc.
(760) 249-2120
85 Total Sales
-
Timothy McTavish
T
Seller's Agent in 2020
Timothy McTavish
Desert Sotheby's International Realty
(760) 619-4765
145 Total Sales
-
J
Seller's Agent in 2018
John Wilson
Village Properties
Map
Source: California Desert Association of REALTORS®
MLS Number: 219115963
APN: 560-172-011
- 25607 Cedar Glen Dr
- 00 Big Pine St
- 25575 Big Pine St
- 25689 Cedar Glen Dr
- 53642 Jeffery Pine Rd
- 25504 Cedar Glen Dr
- 25500 Foster Lake Rd
- 52560 4s02
- 0 Pine Ridge Rd Unit SW25029303
- 25370 Point of Rocks Dr
- 24610 California 243
- 25140 Coulter Ave
- 24520 Banning Idyllwild Rd
- 0 Franklin St Unit 2010960
- 0 Franklin Dr
- 24520 California 243
- 53341 Sherman Dr
- 54200 Pine Crest Ave
- 0 Lakeview Dr Unit 219132102PS
- 54050 Pine Crest Ave
