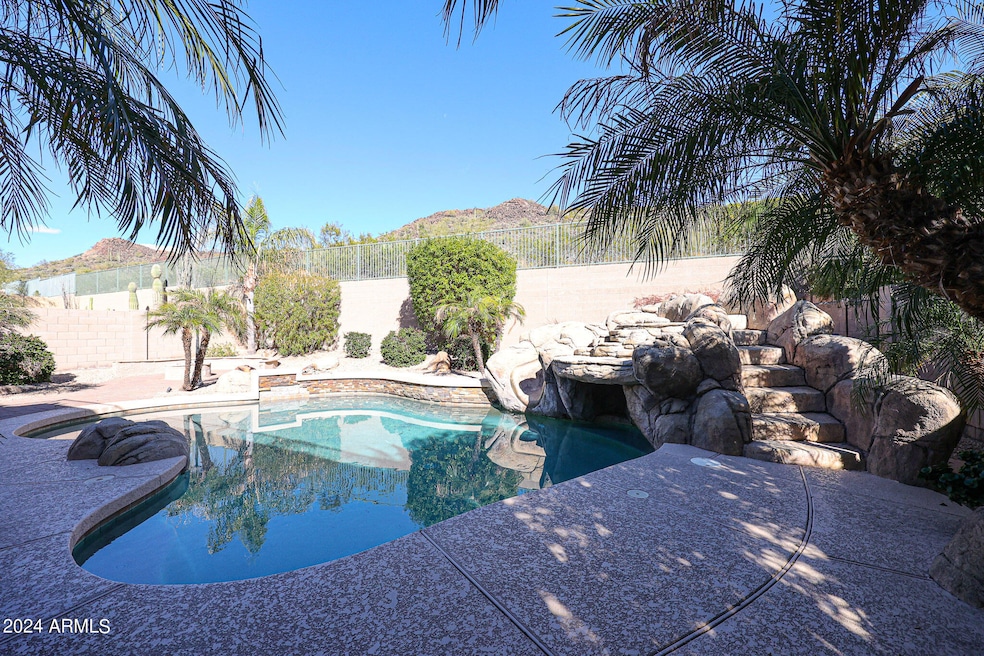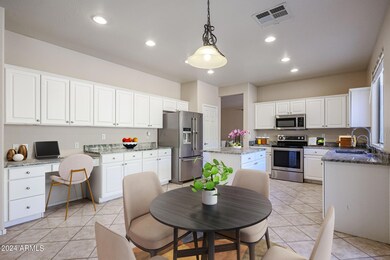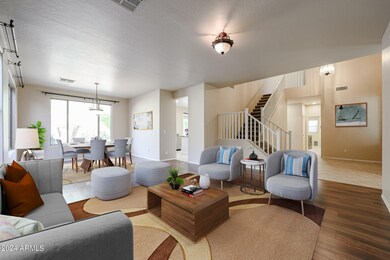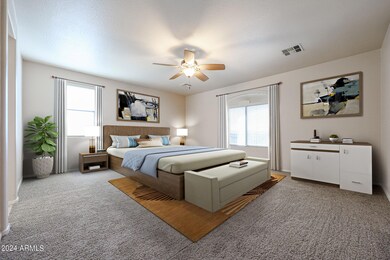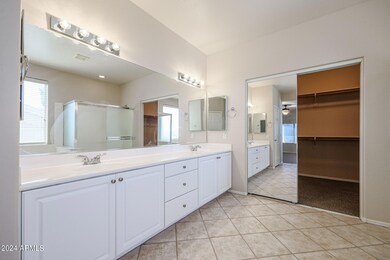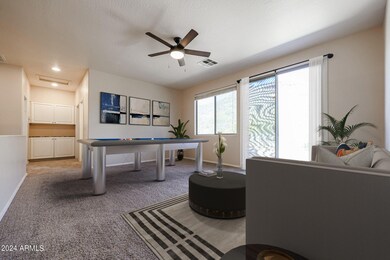
25651 N Singbush Loop Phoenix, AZ 85083
Stetson Valley NeighborhoodHighlights
- Private Pool
- Mountain View
- Granite Countertops
- Stetson Hills Elementary School Rated A
- Outdoor Fireplace
- Covered patio or porch
About This Home
As of May 2024New HVAC in - New roof to be installed this month! This home has room for everyone! Nestled in the prestigious Stetson Hills community, this mountainside gem offers unparalleled privacy and space. Featuring 4 generously sized bedrooms on the upper level plus an additional bedroom downstairs, complemented by 3.5 well-appointed bathrooms it ensures comfort for family and guests alike. The spacious upstairs loft with balcony is the perfect hangout. The heart of the home, a stunning kitchen with stainless steel appliances and granite countertops, opens into a cozy family room. Step outside to a backyard oasis, featuring a luxurious BBQ, inviting fireplace, sparkling pool, thrilling rockslide, serene water feature and endless mountain views. A haven for both relaxation and entertainment!
Home Details
Home Type
- Single Family
Est. Annual Taxes
- $3,857
Year Built
- Built in 2000
Lot Details
- 7,372 Sq Ft Lot
- Wrought Iron Fence
- Block Wall Fence
HOA Fees
- $80 Monthly HOA Fees
Parking
- 3 Car Direct Access Garage
Home Design
- Wood Frame Construction
- Tile Roof
- Stucco
Interior Spaces
- 3,482 Sq Ft Home
- 2-Story Property
- Ceiling Fan
- Fireplace
- Double Pane Windows
- Solar Screens
- Mountain Views
- Washer and Dryer Hookup
Kitchen
- Eat-In Kitchen
- Kitchen Island
- Granite Countertops
Flooring
- Carpet
- Tile
Bedrooms and Bathrooms
- 5 Bedrooms
- Primary Bathroom is a Full Bathroom
- 3.5 Bathrooms
- Dual Vanity Sinks in Primary Bathroom
- Bathtub With Separate Shower Stall
Pool
- Private Pool
- Fence Around Pool
Outdoor Features
- Balcony
- Covered patio or porch
- Outdoor Fireplace
- Built-In Barbecue
Schools
- Stetson Hills Elementary
- Sandra Day O'connor High School
Utilities
- Zoned Heating and Cooling System
- Heating System Uses Natural Gas
Listing and Financial Details
- Tax Lot 74
- Assessor Parcel Number 201-33-423
Community Details
Overview
- Association fees include ground maintenance
- City Property Manage Association, Phone Number (602) 437-4777
- Built by Morrison Homes
- Stetson Hills Parcels 7 & 8A Subdivision
Recreation
- Community Playground
- Bike Trail
Ownership History
Purchase Details
Home Financials for this Owner
Home Financials are based on the most recent Mortgage that was taken out on this home.Purchase Details
Home Financials for this Owner
Home Financials are based on the most recent Mortgage that was taken out on this home.Purchase Details
Home Financials for this Owner
Home Financials are based on the most recent Mortgage that was taken out on this home.Purchase Details
Home Financials for this Owner
Home Financials are based on the most recent Mortgage that was taken out on this home.Purchase Details
Home Financials for this Owner
Home Financials are based on the most recent Mortgage that was taken out on this home.Similar Homes in the area
Home Values in the Area
Average Home Value in this Area
Purchase History
| Date | Type | Sale Price | Title Company |
|---|---|---|---|
| Warranty Deed | $725,000 | Wfg National Title Insurance C | |
| Warranty Deed | $750,000 | Wfg National Title Insurance C | |
| Warranty Deed | $477,000 | Fidelity Natl Ttl Agcy Inc | |
| Interfamily Deed Transfer | -- | Nations Title Agency | |
| Deed | $252,281 | First American Title | |
| Corporate Deed | -- | First American Title |
Mortgage History
| Date | Status | Loan Amount | Loan Type |
|---|---|---|---|
| Open | $688,750 | New Conventional | |
| Previous Owner | $6,000,000 | Credit Line Revolving | |
| Previous Owner | $286,200 | Adjustable Rate Mortgage/ARM | |
| Previous Owner | $365,500 | New Conventional | |
| Previous Owner | $66,122 | Construction | |
| Previous Owner | $407,000 | New Conventional | |
| Previous Owner | $346,500 | New Conventional | |
| Previous Owner | $252,280 | New Conventional | |
| Closed | $37,842 | No Value Available |
Property History
| Date | Event | Price | Change | Sq Ft Price |
|---|---|---|---|---|
| 05/16/2024 05/16/24 | Sold | $725,000 | 0.0% | $208 / Sq Ft |
| 04/16/2024 04/16/24 | Pending | -- | -- | -- |
| 02/26/2024 02/26/24 | For Sale | $725,000 | +52.0% | $208 / Sq Ft |
| 04/16/2019 04/16/19 | Sold | $477,000 | -1.4% | $137 / Sq Ft |
| 02/26/2019 02/26/19 | Price Changed | $484,000 | -2.0% | $139 / Sq Ft |
| 02/13/2019 02/13/19 | Price Changed | $494,000 | -1.2% | $142 / Sq Ft |
| 01/21/2019 01/21/19 | For Sale | $499,900 | 0.0% | $144 / Sq Ft |
| 01/15/2018 01/15/18 | Rented | $2,400 | 0.0% | -- |
| 01/03/2018 01/03/18 | Under Contract | -- | -- | -- |
| 12/01/2017 12/01/17 | For Rent | $2,400 | +2.1% | -- |
| 06/01/2015 06/01/15 | Rented | $2,350 | +2.2% | -- |
| 05/13/2015 05/13/15 | Under Contract | -- | -- | -- |
| 05/01/2015 05/01/15 | For Rent | $2,300 | -4.2% | -- |
| 06/01/2014 06/01/14 | Rented | $2,400 | 0.0% | -- |
| 05/06/2014 05/06/14 | Under Contract | -- | -- | -- |
| 04/25/2014 04/25/14 | For Rent | $2,400 | +6.7% | -- |
| 01/07/2012 01/07/12 | Rented | $2,250 | -10.0% | -- |
| 12/22/2011 12/22/11 | Under Contract | -- | -- | -- |
| 11/03/2011 11/03/11 | For Rent | $2,500 | -- | -- |
Tax History Compared to Growth
Tax History
| Year | Tax Paid | Tax Assessment Tax Assessment Total Assessment is a certain percentage of the fair market value that is determined by local assessors to be the total taxable value of land and additions on the property. | Land | Improvement |
|---|---|---|---|---|
| 2025 | $3,077 | $44,739 | -- | -- |
| 2024 | $3,857 | $42,609 | -- | -- |
| 2023 | $3,857 | $53,670 | $10,730 | $42,940 |
| 2022 | $3,708 | $41,220 | $8,240 | $32,980 |
| 2021 | $3,822 | $38,820 | $7,760 | $31,060 |
| 2020 | $3,745 | $37,670 | $7,530 | $30,140 |
| 2019 | $3,623 | $37,050 | $7,410 | $29,640 |
| 2018 | $4,087 | $36,830 | $7,360 | $29,470 |
| 2017 | $3,955 | $34,830 | $6,960 | $27,870 |
| 2016 | $3,752 | $32,970 | $6,590 | $26,380 |
| 2015 | $3,363 | $34,350 | $6,870 | $27,480 |
Agents Affiliated with this Home
-
Marcia Nowell

Seller's Agent in 2024
Marcia Nowell
eXp Realty
(602) 549-1039
2 in this area
73 Total Sales
-
Jennifer Wehner

Seller Co-Listing Agent in 2024
Jennifer Wehner
eXp Realty
(602) 694-0011
9 in this area
746 Total Sales
-
Sharon Terhune
S
Buyer's Agent in 2024
Sharon Terhune
eXp Realty
(480) 269-8499
1 in this area
25 Total Sales
-
Melanie Sanders

Buyer Co-Listing Agent in 2024
Melanie Sanders
eXp Realty
(480) 570-5203
2 in this area
232 Total Sales
-
Carolyn Swallows

Seller's Agent in 2019
Carolyn Swallows
Swallows & Associates Realty
(602) 616-8000
14 in this area
58 Total Sales
-
Sheila Marie Fraley

Seller Co-Listing Agent in 2019
Sheila Marie Fraley
Swallows & Associates Realty
(623) 217-6553
1 in this area
14 Total Sales
Map
Source: Arizona Regional Multiple Listing Service (ARMLS)
MLS Number: 6668572
APN: 201-33-423
- 25409 N 40th Ln
- 25038 N 40th Ave
- 3925 W Hackamore Dr
- 25842 N 44th Ave
- 4051 W Buckskin Trail
- 4417 W Lawler Loop
- 4215 W Hackamore Dr
- 4336 W Hackamore Dr
- 24648 N 40th Ln
- 24637 N 39th Ave
- 4117 W Whispering Wind Dr
- 4326 W Whispering Wind Dr
- 26924 N 35th Ln
- 4618 W Pokeberry Ln
- 3514 W Mulholland Dr Unit 1
- 3524 W Mulholland Dr Unit 2
- 3702 W Riordan Ranch Rd
- 36629 N 35th Ave
- 4720 W Avenida Del Rey
- 3602 W Quail Track Dr
