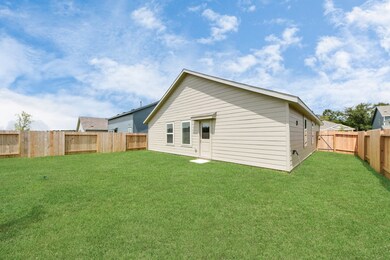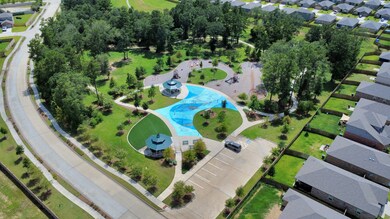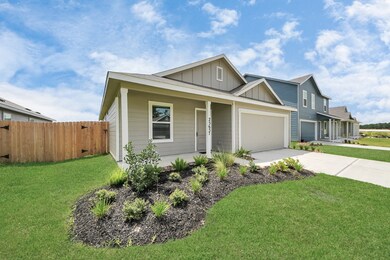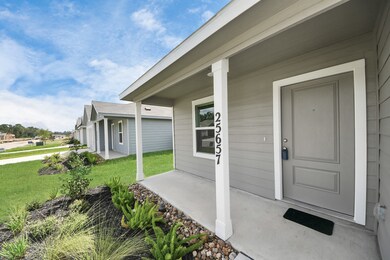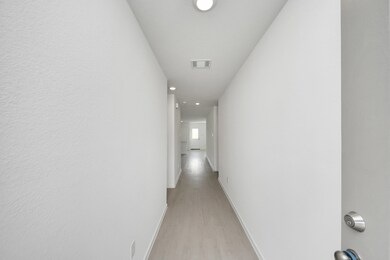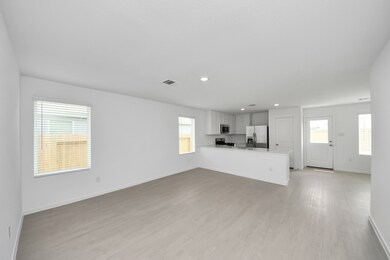25657 Rose Creek Dr Cleveland, TX 77328
Highlights
- New Construction
- Community Pool
- Family Room Off Kitchen
- Traditional Architecture
- Breakfast Room
- 2 Car Attached Garage
About This Home
Move right into this brand-new, move-in ready home! This stunning 3-bedroom, 2-bathroom residence offers an open-concept layout, where the entryway seamlessly guides you to sun-drenched living areas. Large windows illuminate the living room, breakfast nook, and kitchen, which boasts stainless steel appliances, gas stove, and abundant cabinet space. Enjoy the comfort of soft, plush carpeting in all bedrooms, especially in the primary suite, featuring a spacious walk-in closet and a large standing shower. Outside, you'll find lush landscaping, an extended double-wide driveway, a welcoming covered porch, and a sizeable, fully fenced backyard with greenspace—perfect for outdoor enjoyment. Residents of Pinewood Trails also benefit from fantastic amenities, including a splashpad, playgrounds, and walking trails.
Listing Agent
Better Homes and Gardens Real Estate Gary Greene - The Woodlands License #0799784 Listed on: 07/19/2025

Home Details
Home Type
- Single Family
Year Built
- Built in 2025 | New Construction
Parking
- 2 Car Attached Garage
- Garage Door Opener
Home Design
- Traditional Architecture
Interior Spaces
- 1,260 Sq Ft Home
- 1-Story Property
- Entrance Foyer
- Family Room Off Kitchen
- Breakfast Room
- Combination Kitchen and Dining Room
- Utility Room
Kitchen
- Breakfast Bar
- Gas Oven
- Gas Range
- Free-Standing Range
- Microwave
- Dishwasher
- Disposal
Bedrooms and Bathrooms
- 3 Bedrooms
- 2 Full Bathrooms
- Bathtub with Shower
Laundry
- Dryer
- Washer
Schools
- Greenleaf Elementary School
- Splendora Junior High
- Splendora High School
Utilities
- Central Heating and Cooling System
- Heating System Uses Gas
- Programmable Thermostat
- No Utilities
Additional Features
- Energy-Efficient Thermostat
- 5,507 Sq Ft Lot
Listing and Financial Details
- Property Available on 7/19/25
- Long Term Lease
Community Details
Recreation
- Community Playground
- Community Pool
- Park
- Trails
Pet Policy
- Call for details about the types of pets allowed
- Pet Deposit Required
Additional Features
- Pinewood Trls Subdivision
- Picnic Area
Map
Source: Houston Association of REALTORS®
MLS Number: 69866812
APN: 8002-02-07100
- 25629 Rose Creek Dr
- 25641 Rose Creek Dr
- 25652 Rose Creek Dr
- 25640 Rose Creek Dr
- 25648 Rose Creek Dr
- 25644 Rose Creek Dr
- 25656 Rose Creek Dr
- 25469 Black Spruce Dr
- 10573 Ennis Owen Rd
- 10699 Lost Maples Dr
- 25418 Glacier Lake Dr
- 10430 Red Cardinal Dr
- 10423 Red Cardinal Dr
- 10419 Red Cardinal Dr
- 10415 Red Cardinal Dr
- 10377 Red Cardinal Dr
- 10363 Red Cardinal Dr
- 10422 Red Cardinal Dr
- 10374 Red Cardinal Dr
- 10383 Red Cardinal Dr
- 25649 Rose Creek Dr
- 25653 Rose Creek Dr
- 25665 Rose Creek Dr
- 25668 Rose Creek Dr
- 25664 Rose Creek Dr
- 10607 Lost Maples Dr
- 10607 Lost Aples Dr
- 25660 Rose Creek Dr
- 10423 Red Cardinal Dr
- 10419 Red Cardinal Dr
- 10415 Red Cardinal Dr
- 10399 Red Cardinal Dr
- 10414 Red Cardinal Dr
- 10430 Red Cardinal Dr
- 10422 Red Cardinal Dr
- 10407 Red Cardinal Dr
- 10410 Red Cardinal Dr
- 25432 Birch Ln
- 11020 Patriot Ct
- 11032 Patriot Ct

