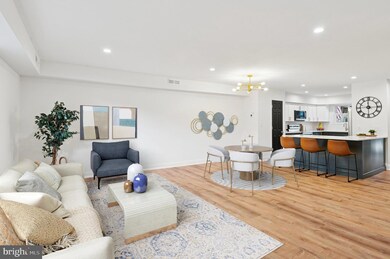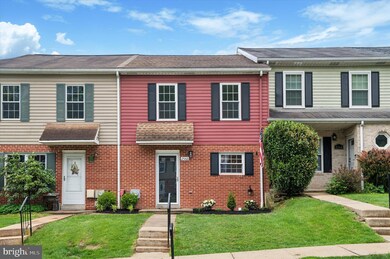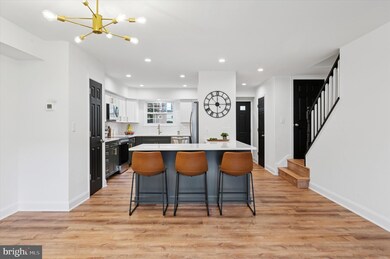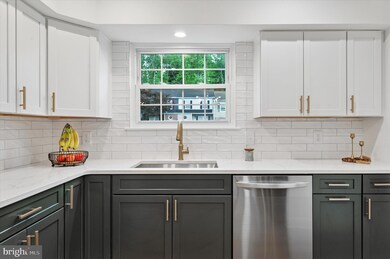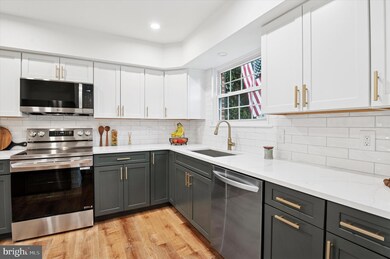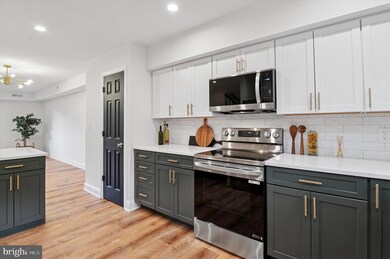
2566 Dupont St Coatesville, PA 19320
Highlights
- Open Floorplan
- Upgraded Countertops
- Breakfast Area or Nook
- Traditional Architecture
- Community Pool
- Stainless Steel Appliances
About This Home
As of June 2025Welcome home to 2566 Dupont St. in the amazing community of Barley Sheaf Farm! This home is just minutes from Rt.30 & Rt. 340, Thorndale train station & Ingelside Golf club. A full renovation has brought this home up to it's modern beauty with BRAND NEW stainless steel appliances, stunning quartz countertops, custom cabinetry , luxury vinyl plank flooring, Primary bedroom ensuite, fully finished basement, brand new carpeting, beautiful light fixtures, fresh paint throughout, recessed lighting & 3 FULLY renovated bathrooms!Not only does this home LOOK amazing, the mechanicals are newer as well.The HVAC system is BRAND NEW w/ Warranty . Newer water heater as well.The monthly HOA fee is low & includes the beautiful community pool , lawn maintenance, snow removal & common area maintenance.Come see for yourself! Showings start Thursday 5/8
Townhouse Details
Home Type
- Townhome
Est. Annual Taxes
- $3,972
Year Built
- Built in 1977 | Remodeled in 2025
Lot Details
- 1,300 Sq Ft Lot
- North Facing Home
HOA Fees
- $110 Monthly HOA Fees
Home Design
- Traditional Architecture
- Frame Construction
- Asphalt Roof
- Concrete Perimeter Foundation
- Masonry
Interior Spaces
- 1,540 Sq Ft Home
- Property has 2 Levels
- Open Floorplan
- Ceiling Fan
- Family Room Off Kitchen
- Living Room
- Dining Room
- Carpet
Kitchen
- Breakfast Area or Nook
- Cooktop<<rangeHoodToken>>
- <<builtInMicrowave>>
- Dishwasher
- Stainless Steel Appliances
- Upgraded Countertops
Bedrooms and Bathrooms
- 3 Bedrooms
- En-Suite Primary Bedroom
- Walk-in Shower
Finished Basement
- Rear Basement Entry
- Laundry in Basement
Parking
- 2 Open Parking Spaces
- 2 Parking Spaces
- Parking Lot
- 2 Assigned Parking Spaces
Utilities
- Central Air
- Heat Pump System
- Electric Water Heater
Listing and Financial Details
- Tax Lot 0184
- Assessor Parcel Number 39-04E-0184
Community Details
Overview
- $1,320 Capital Contribution Fee
- Association fees include common area maintenance, lawn maintenance, snow removal, pool(s)
- Barley Sheaf Subdivision
Recreation
- Community Pool
Ownership History
Purchase Details
Home Financials for this Owner
Home Financials are based on the most recent Mortgage that was taken out on this home.Purchase Details
Home Financials for this Owner
Home Financials are based on the most recent Mortgage that was taken out on this home.Similar Homes in Coatesville, PA
Home Values in the Area
Average Home Value in this Area
Purchase History
| Date | Type | Sale Price | Title Company |
|---|---|---|---|
| Deed | $355,000 | None Listed On Document | |
| Deed | $355,000 | None Listed On Document | |
| Deed | $220,000 | None Listed On Document | |
| Deed | $220,000 | None Listed On Document |
Mortgage History
| Date | Status | Loan Amount | Loan Type |
|---|---|---|---|
| Open | $344,350 | New Conventional | |
| Closed | $344,350 | New Conventional | |
| Previous Owner | $8,761 | FHA | |
| Previous Owner | $181,267 | FHA | |
| Previous Owner | $178,589 | FHA | |
| Previous Owner | $168,000 | Unknown | |
| Previous Owner | $132,600 | Fannie Mae Freddie Mac |
Property History
| Date | Event | Price | Change | Sq Ft Price |
|---|---|---|---|---|
| 06/23/2025 06/23/25 | Sold | $355,000 | +1.5% | $231 / Sq Ft |
| 05/21/2025 05/21/25 | Pending | -- | -- | -- |
| 05/15/2025 05/15/25 | Price Changed | $349,900 | -1.4% | $227 / Sq Ft |
| 05/08/2025 05/08/25 | For Sale | $355,000 | +61.4% | $231 / Sq Ft |
| 02/06/2025 02/06/25 | Sold | $220,000 | -- | $143 / Sq Ft |
| 01/03/2025 01/03/25 | Pending | -- | -- | -- |
Tax History Compared to Growth
Tax History
| Year | Tax Paid | Tax Assessment Tax Assessment Total Assessment is a certain percentage of the fair market value that is determined by local assessors to be the total taxable value of land and additions on the property. | Land | Improvement |
|---|---|---|---|---|
| 2024 | $3,818 | $73,450 | $16,220 | $57,230 |
| 2023 | $3,738 | $73,450 | $16,220 | $57,230 |
| 2022 | $3,550 | $73,450 | $16,220 | $57,230 |
| 2021 | $3,438 | $73,450 | $16,220 | $57,230 |
| 2020 | $3,381 | $73,450 | $16,220 | $57,230 |
| 2019 | $3,319 | $73,450 | $16,220 | $57,230 |
| 2018 | $3,139 | $73,450 | $16,220 | $57,230 |
| 2017 | $3,033 | $73,450 | $16,220 | $57,230 |
| 2016 | $2,209 | $73,450 | $16,220 | $57,230 |
| 2015 | $2,209 | $73,450 | $16,220 | $57,230 |
| 2014 | $2,209 | $73,450 | $16,220 | $57,230 |
Agents Affiliated with this Home
-
Fallon Collins

Seller's Agent in 2025
Fallon Collins
CG Realty, LLC
(215) 421-8420
3 in this area
109 Total Sales
-
Ann Byer

Seller's Agent in 2025
Ann Byer
Keller Williams Real Estate -Exton
(484) 678-6445
1 in this area
106 Total Sales
-
Lisa Ciccotelli

Buyer's Agent in 2025
Lisa Ciccotelli
BHHS Fox & Roach
(610) 202-4429
1 in this area
342 Total Sales
-
Gail Lemonick
G
Buyer Co-Listing Agent in 2025
Gail Lemonick
BHHS Fox & Roach
1 in this area
19 Total Sales
Map
Source: Bright MLS
MLS Number: PACT2097540
APN: 39-04E-0184.0000
- 2536 Dupont St
- 324 Barley Sheaf Rd
- 2745 N Barley Sheaf Rd
- 100 Broad St
- 713 Suzanne Dr
- 2303 Warren Ave
- 2662 Tisbury Ln
- 2664 Tinsbury Ln
- 2751 Fynamore Ln
- 2710 Stockley Ln
- 1002 Caln Meetinghouse Rd
- 2929 Honeymead Rd
- 3309 Humpton Rd
- 206 John Stevens Dr
- 1112 N Bailey Rd
- 1806 Crest Dr
- 214 Andrew Rd
- 115 Brinton Dr
- 346 Andrew Rd
- 3450 Hazelwood Ave

