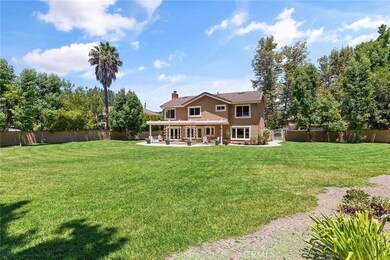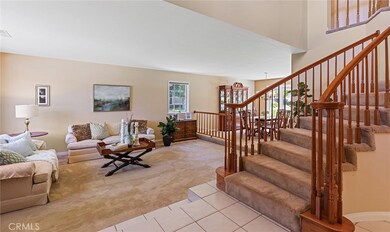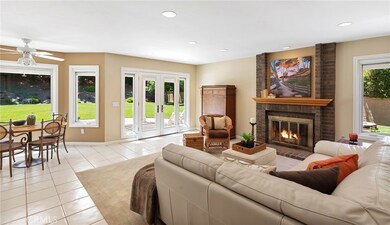
25662 Pinto Ct Laguna Hills, CA 92653
Nellie Gail NeighborhoodHighlights
- Horse Property Unimproved
- Primary Bedroom Suite
- Updated Kitchen
- Valencia Elementary Rated A
- View of Trees or Woods
- Open Floorplan
About This Home
As of February 2025Nestled on a quiet cul-de-sac in desirable Nellie Gail Ranch, this charming home boasts bright open living spaces, four comfortable bedrooms, a luxurious kitchen, and a generous yard. Privately located on roughly two-thirds of an acre and backed by mature trees leading up to the equestrian trail, the home is enclosed by a lush, pool-sized lawn to roam and play . Relax under your pergola-covered patio, perfect for outdoor entertaining. Just inside, the soaring two-story foyer reveals a sweeping staircase opening to a generous living and dining space. The gourmet kitchen features a beautiful tile backsplash, stone countertops with bar seating, white cabinets with matching paneled fridge, and high-end stainless-steel appliances.. This functional layout blends the kitchen and family room, where a cozy brick fireplace catches the eye and glass French doors open to the patio. Enjoy four bedrooms or three plus an office, including a gorgeous master suite with vaulted ceilings, bright windows, and a walk-in closet, dual vanities, and separate tub and shower in the en-suite bath. Bonus upgrades include triple-glazed Pella windows, ePipe-coated plumbing with transferable warranty, wide driveway and 3-car garage. There’s so much to love at this beautiful home in an excellent Laguna Hills location.
Last Agent to Sell the Property
Douglas Elliman of California License #01437125 Listed on: 07/31/2020

Home Details
Home Type
- Single Family
Est. Annual Taxes
- $16,506
Year Built
- Built in 1985 | Remodeled
Lot Details
- 0.65 Acre Lot
- Cul-De-Sac
- Block Wall Fence
- Landscaped
- Private Yard
- Lawn
- Back and Front Yard
HOA Fees
- $135 Monthly HOA Fees
Parking
- 3 Car Direct Access Garage
- 4 Open Parking Spaces
- Parking Available
- Front Facing Garage
- Driveway
Property Views
- Woods
- Hills
- Neighborhood
Home Design
- Slab Foundation
- Tile Roof
- Concrete Roof
Interior Spaces
- 2,698 Sq Ft Home
- 2-Story Property
- Open Floorplan
- Recessed Lighting
- <<energyStarQualifiedWindowsToken>>
- Window Screens
- Double Door Entry
- French Doors
- Family Room Off Kitchen
- Living Room with Fireplace
- Dining Room
- Den with Fireplace
Kitchen
- Updated Kitchen
- Breakfast Area or Nook
- Open to Family Room
- Eat-In Kitchen
- Gas Cooktop
- <<microwave>>
- Freezer
- Dishwasher
- Granite Countertops
Flooring
- Carpet
- Tile
Bedrooms and Bathrooms
- 4 Bedrooms
- All Upper Level Bedrooms
- Primary Bedroom Suite
- Makeup or Vanity Space
- Dual Vanity Sinks in Primary Bathroom
- <<tubWithShowerToken>>
- Separate Shower
Laundry
- Laundry Room
- Washer and Gas Dryer Hookup
Home Security
- Carbon Monoxide Detectors
- Fire and Smoke Detector
Outdoor Features
- Covered patio or porch
- Rain Gutters
Location
- Property is near a park
- Suburban Location
Schools
- Valencia Elementary School
- La Paz Middle School
- Laguna Hills High School
Utilities
- Central Heating and Cooling System
- Water Heater
Additional Features
- More Than Two Accessible Exits
- Horse Property Unimproved
Listing and Financial Details
- Tax Lot 48
- Tax Tract Number 9293
- Assessor Parcel Number 63612304
Community Details
Overview
- Nellie Gail Association, Phone Number (949) 425-1477
- Nellie Gail HOA
- Nellie Gail Subdivision
Amenities
- Picnic Area
- Clubhouse
Recreation
- Sport Court
- Community Playground
- Community Pool
- Horse Trails
- Hiking Trails
Security
- Security Service
Ownership History
Purchase Details
Home Financials for this Owner
Home Financials are based on the most recent Mortgage that was taken out on this home.Purchase Details
Home Financials for this Owner
Home Financials are based on the most recent Mortgage that was taken out on this home.Purchase Details
Home Financials for this Owner
Home Financials are based on the most recent Mortgage that was taken out on this home.Purchase Details
Similar Homes in Laguna Hills, CA
Home Values in the Area
Average Home Value in this Area
Purchase History
| Date | Type | Sale Price | Title Company |
|---|---|---|---|
| Grant Deed | $2,600,000 | California Best Title | |
| Grant Deed | $1,465,000 | Pacific Coast Title Company | |
| Interfamily Deed Transfer | -- | Ortc | |
| Interfamily Deed Transfer | -- | None Available | |
| Interfamily Deed Transfer | -- | -- |
Mortgage History
| Date | Status | Loan Amount | Loan Type |
|---|---|---|---|
| Open | $1,950,000 | New Conventional | |
| Previous Owner | $1,025,500 | New Conventional | |
| Previous Owner | $195,000 | New Conventional | |
| Previous Owner | $173,500 | New Conventional | |
| Previous Owner | $190,000 | Unknown | |
| Previous Owner | $110,000 | Credit Line Revolving | |
| Previous Owner | $250,000 | Credit Line Revolving | |
| Previous Owner | $141,000 | Unknown | |
| Previous Owner | $30,000 | Unknown |
Property History
| Date | Event | Price | Change | Sq Ft Price |
|---|---|---|---|---|
| 02/19/2025 02/19/25 | Sold | $2,600,000 | -1.9% | $964 / Sq Ft |
| 01/31/2025 01/31/25 | Pending | -- | -- | -- |
| 01/22/2025 01/22/25 | Price Changed | $2,650,000 | 0.0% | $982 / Sq Ft |
| 01/22/2025 01/22/25 | For Sale | $2,650,000 | +2.0% | $982 / Sq Ft |
| 12/07/2024 12/07/24 | Pending | -- | -- | -- |
| 11/04/2024 11/04/24 | For Sale | $2,599,000 | 0.0% | $963 / Sq Ft |
| 10/18/2024 10/18/24 | Off Market | $2,600,000 | -- | -- |
| 10/14/2024 10/14/24 | For Sale | $2,599,000 | +77.4% | $963 / Sq Ft |
| 09/03/2020 09/03/20 | Sold | $1,465,000 | +4.7% | $543 / Sq Ft |
| 08/04/2020 08/04/20 | Pending | -- | -- | -- |
| 07/31/2020 07/31/20 | For Sale | $1,399,000 | -- | $519 / Sq Ft |
Tax History Compared to Growth
Tax History
| Year | Tax Paid | Tax Assessment Tax Assessment Total Assessment is a certain percentage of the fair market value that is determined by local assessors to be the total taxable value of land and additions on the property. | Land | Improvement |
|---|---|---|---|---|
| 2024 | $16,506 | $1,603,464 | $1,303,267 | $300,197 |
| 2023 | $16,116 | $1,572,024 | $1,277,713 | $294,311 |
| 2022 | $15,829 | $1,541,200 | $1,252,659 | $288,541 |
| 2021 | $15,043 | $1,465,000 | $1,228,097 | $236,903 |
| 2020 | $4,691 | $461,914 | $204,788 | $257,126 |
| 2019 | $4,596 | $452,857 | $200,772 | $252,085 |
| 2018 | $4,509 | $443,978 | $196,835 | $247,143 |
| 2017 | $4,418 | $435,273 | $192,975 | $242,298 |
| 2016 | $4,344 | $426,739 | $189,191 | $237,548 |
| 2015 | $4,290 | $420,329 | $186,349 | $233,980 |
| 2014 | $4,196 | $412,096 | $182,699 | $229,397 |
Agents Affiliated with this Home
-
Gregory Hughes
G
Seller's Agent in 2025
Gregory Hughes
Cobalt Real Estate, Inc.
(949) 350-9555
1 in this area
28 Total Sales
-
Bradley Feldman

Seller's Agent in 2020
Bradley Feldman
Douglas Elliman of California
(949) 678-5198
46 in this area
109 Total Sales
-
Trent Mason

Buyer's Agent in 2020
Trent Mason
DOUGLAS ELLIMAN OF CALIFORNIA, INC.
(949) 322-6977
20 in this area
91 Total Sales
Map
Source: California Regional Multiple Listing Service (CRMLS)
MLS Number: OC20152889
APN: 636-123-04
- 25641 Rapid Falls Rd
- 25731 Dillon Rd
- 27571 Deputy Cir
- 27153 Woodbluff Rd
- 27088 Ironwood Dr
- 25291 Derbyhill Dr
- 26962 Willow Tree Ln
- 25191 Rockridge Rd
- 26942 Willow Tree Ln
- 25492 Spotted Pony Ln
- 25122 Black Horse Ln
- 27121 Shenandoah Dr
- 26821 Moore Oaks Rd
- 27971 Via Moreno
- 26752 Devonshire Rd
- 26701 Laurel Crest Dr
- 27982 Via Del Agua Unit 300
- 28071 Caldaro
- 25712 Wood Brook Rd
- 25066 El Carrizo





