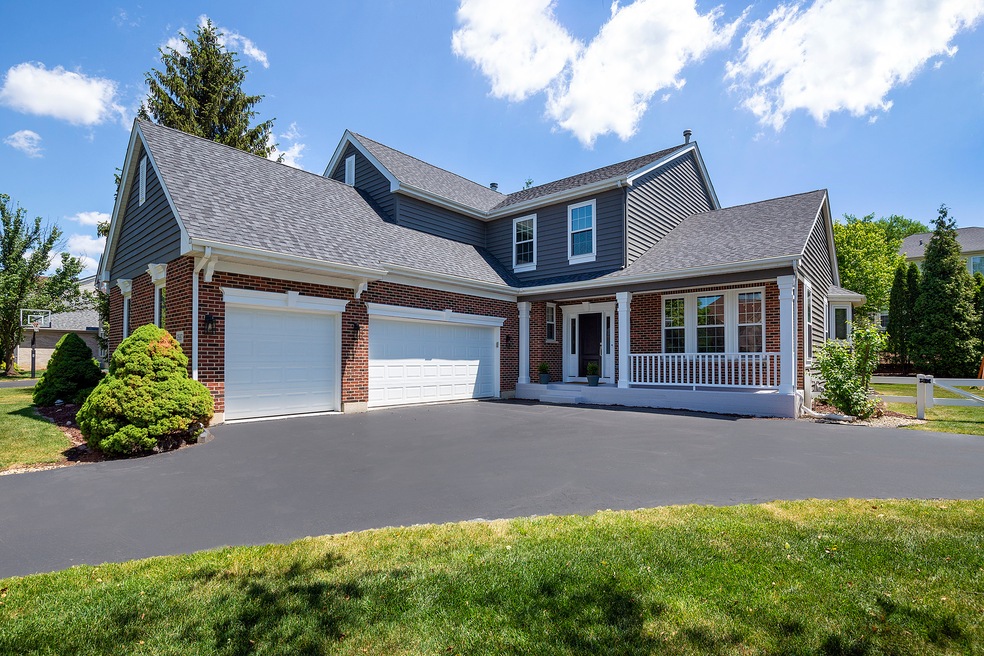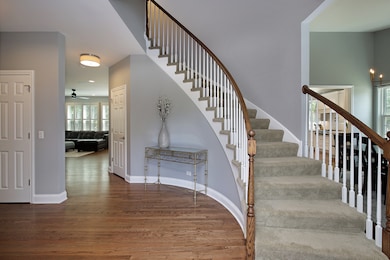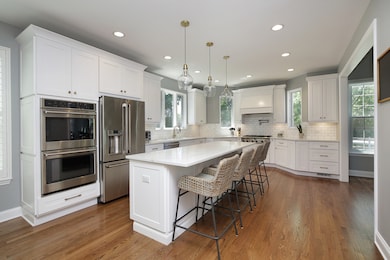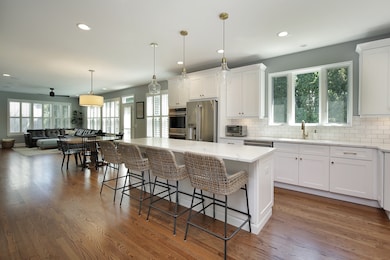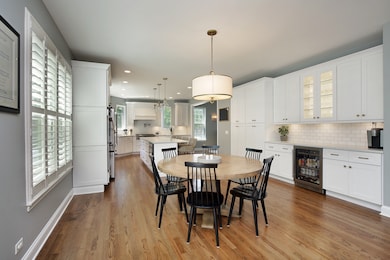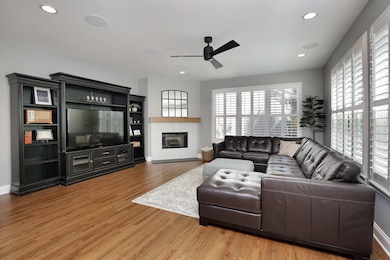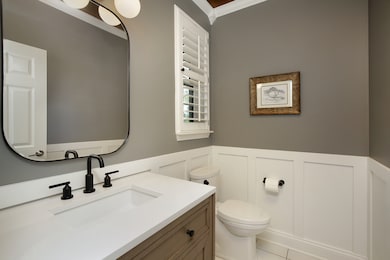
2567 Steven Ln Northbrook, IL 60062
Highlights
- Open Floorplan
- Property is near a park
- Traditional Architecture
- Henry Winkelman Elementary School Rated A-
- Double Shower
- 5-minute walk to Stonegate Park
About This Home
As of August 2021Spacious 3138 square foot Parthenay model features a true "open concept" Great Rooms with stunning new enlarged cooks kitchen with family size island, quartz counter. Large foyer with bridal staircase, hardwood floors. Luxurious master suite offers 2 walk in closets, a whirlpool tub and separate shower, plus 2 separate vanities. Work from home in the main level private office. Three additional bedrooms and full bath upstairs. Pride of ownership shows in this ultra clean home. One of the largest lots affording a circle driveway very private back yard with paver brick patio and outdoor kitchen plus a large side yard perfect for kids area. Last three years improvements include: total gut kitchen renovation, guest and 1/2 baths, appliances, tear off roof, attic insulation, complete inter and exterior paint, front door, new laundry room, window treatments. Large unfinished basement awaits your plans. The home is equipped with solar power resulting in an average electric bill of $24.25 per month! The Stonegate Park is just a few blocks away offering tennis courts, playground and ball fields.
Last Agent to Sell the Property
Berkshire Hathaway HomeServices Chicago License #475130582 Listed on: 06/15/2021

Home Details
Home Type
- Single Family
Est. Annual Taxes
- $14,702
Year Built
- Built in 1998
Lot Details
- 0.28 Acre Lot
- Lot Dimensions are 123x114x82x27x25x22x41
- Corner Lot
- Paved or Partially Paved Lot
HOA Fees
- $40 Monthly HOA Fees
Parking
- 3 Car Attached Garage
- Garage Transmitter
- Garage Door Opener
- Driveway
- Parking Included in Price
Home Design
- Traditional Architecture
- Asphalt Roof
- Concrete Perimeter Foundation
Interior Spaces
- 3,135 Sq Ft Home
- 2-Story Property
- Open Floorplan
- Gas Log Fireplace
- Double Pane Windows
- Insulated Windows
- Entrance Foyer
- Family Room with Fireplace
- Combination Dining and Living Room
- Home Office
- Library
- Wood Flooring
- Unfinished Basement
- Basement Fills Entire Space Under The House
- Unfinished Attic
- Carbon Monoxide Detectors
Kitchen
- <<doubleOvenToken>>
- Cooktop<<rangeHoodToken>>
- <<microwave>>
- High End Refrigerator
- Dishwasher
- Disposal
Bedrooms and Bathrooms
- 4 Bedrooms
- 4 Potential Bedrooms
- Dual Sinks
- Soaking Tub
- Double Shower
- Separate Shower
Laundry
- Laundry on main level
- Dryer
- Washer
Outdoor Features
- Patio
- Outdoor Grill
Schools
- Henry Winkelman Elementary Schoo
- Field Middle School
- Glenbrook North High School
Utilities
- Forced Air Heating and Cooling System
- Heating System Uses Natural Gas
- 200+ Amp Service
- Lake Michigan Water
Additional Features
- Solar Heating System
- Property is near a park
Community Details
- Stonegate Subdivision, Parthenay Floorplan
Listing and Financial Details
- Homeowner Tax Exemptions
Ownership History
Purchase Details
Home Financials for this Owner
Home Financials are based on the most recent Mortgage that was taken out on this home.Purchase Details
Home Financials for this Owner
Home Financials are based on the most recent Mortgage that was taken out on this home.Purchase Details
Home Financials for this Owner
Home Financials are based on the most recent Mortgage that was taken out on this home.Purchase Details
Home Financials for this Owner
Home Financials are based on the most recent Mortgage that was taken out on this home.Similar Homes in Northbrook, IL
Home Values in the Area
Average Home Value in this Area
Purchase History
| Date | Type | Sale Price | Title Company |
|---|---|---|---|
| Warranty Deed | $782,500 | Fort Dearborn Title | |
| Warranty Deed | $721,000 | Burnet Title Post Closing | |
| Interfamily Deed Transfer | -- | None Available | |
| Trustee Deed | $523,500 | -- |
Mortgage History
| Date | Status | Loan Amount | Loan Type |
|---|---|---|---|
| Open | $640,000 | No Value Available | |
| Closed | $665,125 | New Conventional | |
| Previous Owner | $470,000 | New Conventional | |
| Previous Owner | $477,750 | New Conventional | |
| Previous Owner | $490,000 | New Conventional | |
| Previous Owner | $200,000 | Credit Line Revolving | |
| Previous Owner | $387,000 | Unknown | |
| Previous Owner | $100,000 | Credit Line Revolving | |
| Previous Owner | $441,700 | No Value Available |
Property History
| Date | Event | Price | Change | Sq Ft Price |
|---|---|---|---|---|
| 08/26/2021 08/26/21 | Sold | $782,500 | -4.5% | $250 / Sq Ft |
| 06/27/2021 06/27/21 | Pending | -- | -- | -- |
| 06/15/2021 06/15/21 | For Sale | $819,500 | +13.7% | $261 / Sq Ft |
| 10/15/2018 10/15/18 | Sold | $721,000 | -7.0% | $230 / Sq Ft |
| 08/12/2018 08/12/18 | Pending | -- | -- | -- |
| 07/13/2018 07/13/18 | Price Changed | $775,000 | -1.3% | $247 / Sq Ft |
| 06/11/2018 06/11/18 | For Sale | $785,000 | -- | $250 / Sq Ft |
Tax History Compared to Growth
Tax History
| Year | Tax Paid | Tax Assessment Tax Assessment Total Assessment is a certain percentage of the fair market value that is determined by local assessors to be the total taxable value of land and additions on the property. | Land | Improvement |
|---|---|---|---|---|
| 2024 | $14,889 | $68,000 | $19,459 | $48,541 |
| 2023 | $14,752 | $68,000 | $19,459 | $48,541 |
| 2022 | $14,752 | $68,000 | $19,459 | $48,541 |
| 2021 | $14,952 | $62,923 | $13,986 | $48,937 |
| 2020 | $14,371 | $62,923 | $13,986 | $48,937 |
| 2019 | $14,702 | $72,450 | $13,986 | $58,464 |
| 2018 | $16,269 | $74,120 | $12,162 | $61,958 |
| 2017 | $15,858 | $74,120 | $12,162 | $61,958 |
| 2016 | $15,048 | $74,120 | $12,162 | $61,958 |
| 2015 | $14,946 | $67,194 | $9,729 | $57,465 |
| 2014 | $14,433 | $67,194 | $9,729 | $57,465 |
| 2013 | $14,121 | $67,194 | $9,729 | $57,465 |
Agents Affiliated with this Home
-
Todd Trawinski

Seller's Agent in 2021
Todd Trawinski
Berkshire Hathaway HomeServices Chicago
(847) 212-1498
38 in this area
104 Total Sales
-
Eve Trawinski

Seller Co-Listing Agent in 2021
Eve Trawinski
Berkshire Hathaway HomeServices Chicago
(847) 772-5090
32 in this area
72 Total Sales
-
Mark Schrimmer

Buyer's Agent in 2021
Mark Schrimmer
Coldwell Banker Realty
(847) 764-5532
43 in this area
146 Total Sales
-
Sandra Bobus

Seller's Agent in 2018
Sandra Bobus
Coldwell Banker Realty
(847) 571-8633
45 Total Sales
-
Natalie Smith

Buyer's Agent in 2018
Natalie Smith
Hiyalita LLC
(773) 432-0200
1 in this area
38 Total Sales
Map
Source: Midwest Real Estate Data (MRED)
MLS Number: 11121575
APN: 04-20-116-011-0000
- 4538 N Seminole Dr
- 2410 White Oak Dr
- 2803 Wildflower Ct
- 3461 Cornflower Trail
- 2523 Osage Dr
- 3130 Kayjay Dr
- 2300 Landwehr Rd
- 3121 Donovan Glen Ct
- 3118 Oliver Ln
- 3005 Highland Rd
- 4026 Chester Dr
- 2960 Willow Rd
- 2149 Post Rd
- 3365 Lake Knoll Dr
- 3550 Whirlaway Dr
- 3842 Chester Dr
- 2308 Indian Ridge Dr
- 3745 Whirlaway Dr
- 1960 Highland Ave
- 3190 Landwehr Rd
