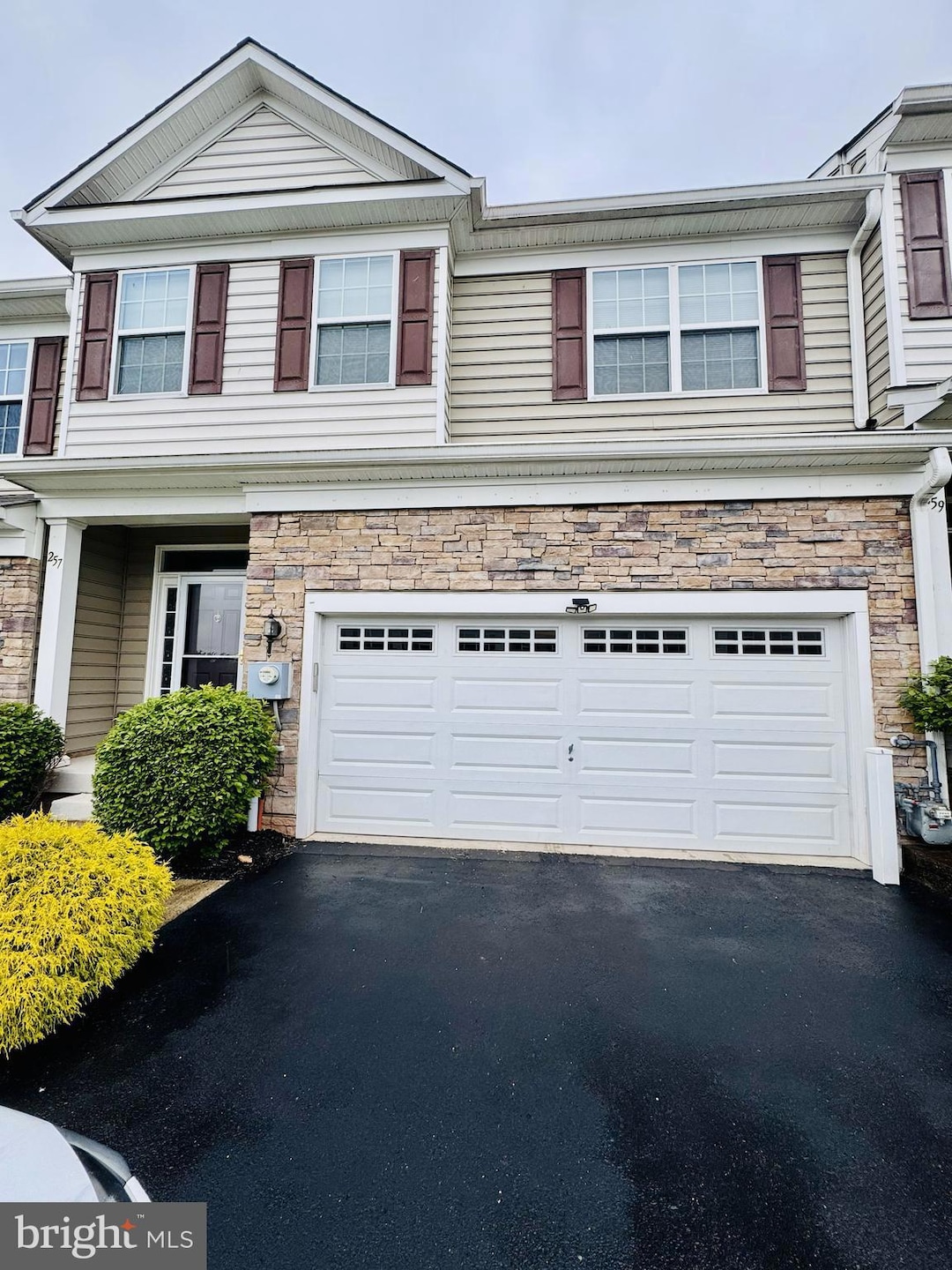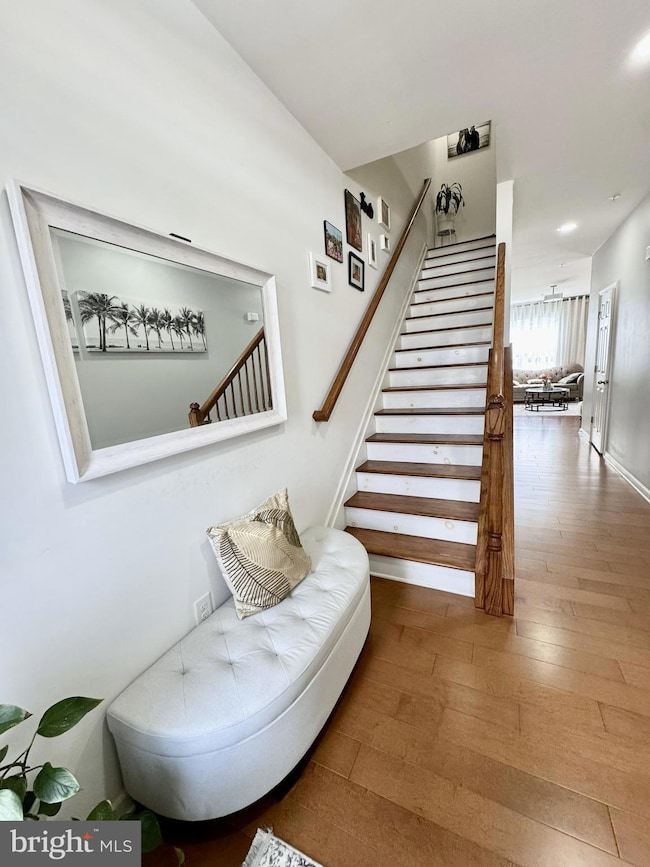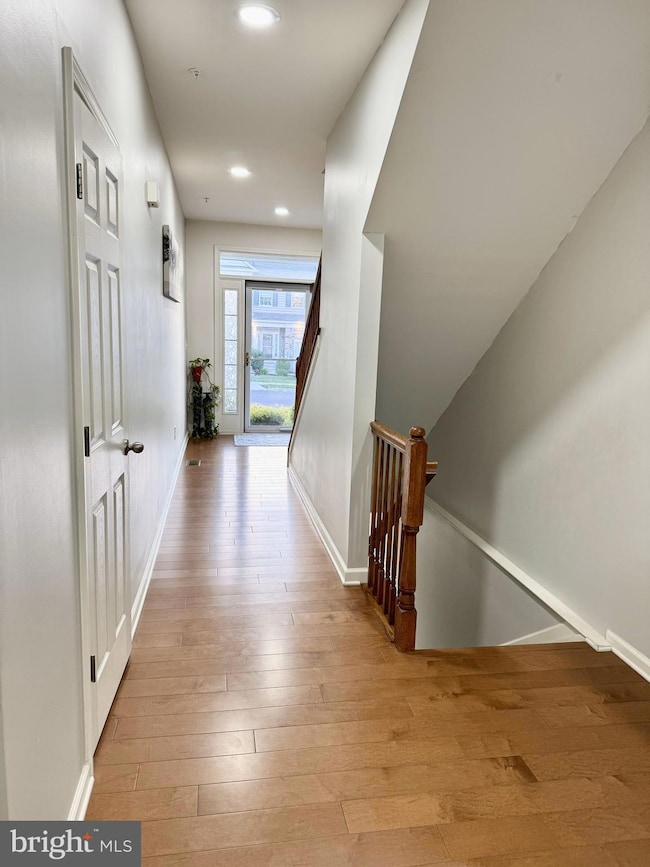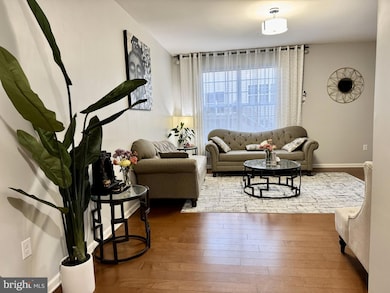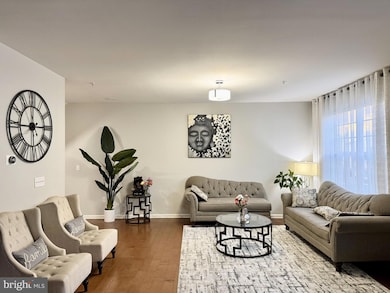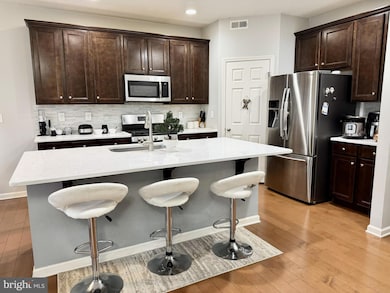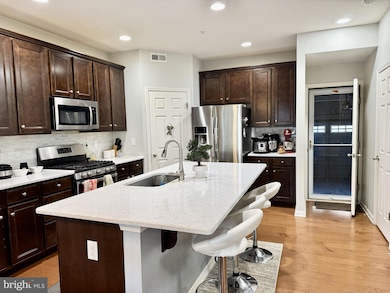257 Fairfield Cir W Royersford, PA 19468
Upper Providence Township NeighborhoodHighlights
- Traditional Architecture
- 2 Car Direct Access Garage
- Dogs and Cats Allowed
- Upper Providence Elementary School Rated A
- Forced Air Heating and Cooling System
About This Home
This is a very convenient and fully upgraded property located in the Providence Corner community in the sought after Spring-Ford School District. This townhome has 3 bedrooms and 2.5 baths with fully finished walkout basement , 2 car garage with additional two car parking on driveway. A wonderful home that offers many upgrades including but not limited to stone exterior accents, hardwood flooring on the main level, recessed lighting and neutral paint. The open floor plan is ideal for entertaining as the large living room flows seamlessly with the dining/breakfast area and gorgeous kitchen that features upgraded granite countertops, an abundance of storage space, stainless appliances, tile backsplash, large center island with plenty of workspace and counter seating, and a spacious walk-in pantry. Directly off the dining area are slides leading to the deck where you can relax and enjoy beautiful sunset views. This house is just 6 miles away from the Premium outlets and Costco, less than 2 miles from YMCA, Target, GIANT Grocery store and restaurants. The tenant is responsible for all the utilities bills: water, electricity, gas, cable/internet and sewer charges. Rent includes HOA and yard maintenance is included in the HOA.
Townhouse Details
Home Type
- Townhome
Est. Annual Taxes
- $5,792
Year Built
- Built in 2015
Lot Details
- 1,400 Sq Ft Lot
HOA Fees
- $170 Monthly HOA Fees
Parking
- 2 Car Direct Access Garage
- Front Facing Garage
- Driveway
Home Design
- Traditional Architecture
- Stone Siding
- Vinyl Siding
- Concrete Perimeter Foundation
Interior Spaces
- Property has 2 Levels
- Laundry on upper level
Bedrooms and Bathrooms
- 3 Bedrooms
Partially Finished Basement
- Basement Fills Entire Space Under The House
- Basement Windows
Schools
- Brooke Elementary School
- Spring-Ford Middle School 7Th Grade Center
- Spring-Ford Senior High School
Utilities
- Forced Air Heating and Cooling System
- Natural Gas Water Heater
Listing and Financial Details
- Residential Lease
- Security Deposit $3,400
- No Smoking Allowed
- 12-Month Lease Term
- Available 8/1/25
- Assessor Parcel Number 61-00-04451-618
Community Details
Overview
- $800 Capital Contribution Fee
- Association fees include common area maintenance, lawn maintenance, lawn care side, lawn care rear, lawn care front, snow removal, road maintenance, trash
- Providence Corner Subdivision
Pet Policy
- Dogs and Cats Allowed
Map
Source: Bright MLS
MLS Number: PAMC2142594
APN: 61-00-04451-618
- 226 Fairfield Cir W
- 317 Fairfield Cir S
- 50 Hillcrest Ct
- 309 Grayson Ct
- 311 Grayson Ct
- 414 Emmett Ct
- 506 Harper Ct
- 402 Emmett Ct
- 406 Emmett Ct
- 316 Grayson Ct
- 318 Grayson Ct
- 149 Buckwalter Rd
- 342 Ridgewood Dr
- 371 Ridgewood Dr
- 8 Buckley Cir
- 37 Starmont Way
- 13 Buckwalter Cir
- 301 Rittenhouse Rd
- 60 Buckwalter Rd
- 1202 Summit Dr
- 150 Morgan Dr
- 350 Brooke Dr
- 120 Aubrey Ln
- 1512 W Main St Unit 2
- 108 Foxmeadow Dr Unit CONDO 108
- 117 Providence Forge Rd
- 1008 Horseshoe Dr
- 536 Main St Unit 6
- 53 Sunset Rd
- 506 Washington St
- 14 Hidden Hollow Dr
- 630 Spruce St
- 1902 Royal Ct
- 400 Main St Unit 13
- 358 Main St Unit 4
- 358 Main St Unit 1
- 311 Union St
- 327 Spring St
- 340 Main St Unit 3 (C)
- 151 Holly Dr
