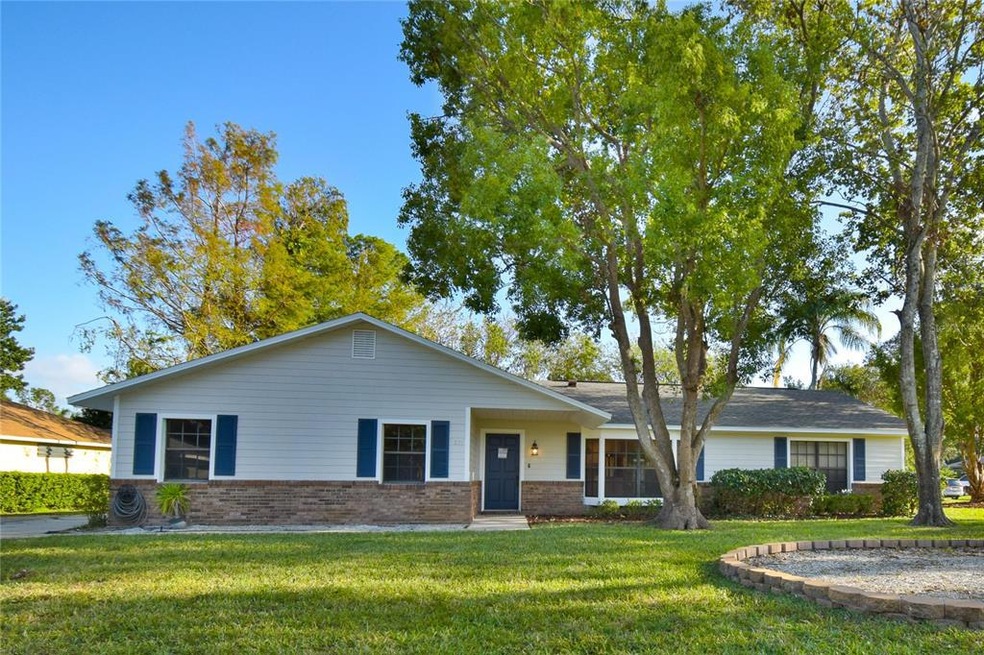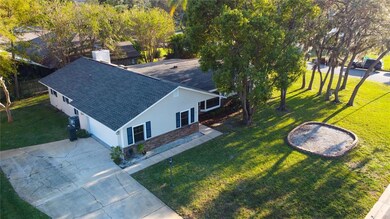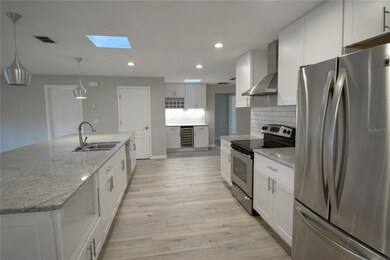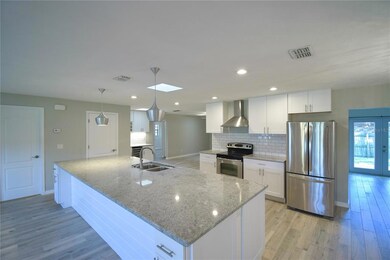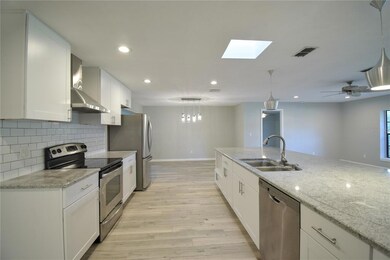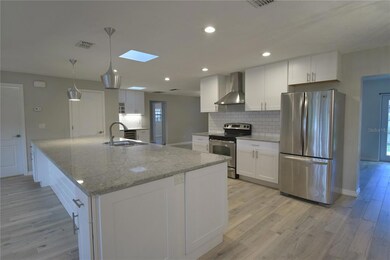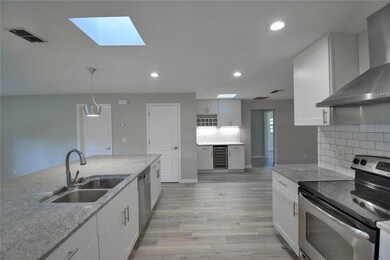
257 Live Oak Ln New Smyrna Beach, FL 32168
Sugar Mill NeighborhoodHighlights
- Oak Trees
- Gated Community
- Deck
- Home Theater
- Open Floorplan
- Family Room with Fireplace
About This Home
As of November 2023Come see this fully renovated single family home in sought after, gated Sugar Mill Country Club Community. Brand new roof, and newer ac. This gorgeous home is situated on huge 155x100 foot corner lot with mature trees and newer landscaping. This 3 bedroom 2 bathroom home features a new open floor plan with new birch forest gray porcelain tile throughout, a new kitchen featuring stainless steel appliances, light shaker cabinetry with under mount lighting, brushed nickel pulls, summer light granite counters with a large 150"x 54" center island and adjacent wine bar with wine cooler, perfect for entertaining! There is a large master bedroom with a gracious walk in closet adjacent to a fantastic new beautiful master bathroom featuring a double sink with granite, large walk in shower with stunning tile work (New Glass Shower to be installed soon). This home offers a split floor plan perfect for guests. Included in this complete renovation is a new family/media room with door leading to deck and rear yard with a brand new deck.
Home Details
Home Type
- Single Family
Est. Annual Taxes
- $6,063
Year Built
- Built in 1983
Lot Details
- 0.26 Acre Lot
- Lot Dimensions are 115x100
- North Facing Home
- Corner Lot
- Irrigation
- Oak Trees
- Property is zoned 10R3
HOA Fees
- $39 Monthly HOA Fees
Parking
- 2 Car Attached Garage
- Parking Pad
- Oversized Parking
- Rear-Facing Garage
- Side Facing Garage
- Garage Door Opener
- Driveway
Home Design
- Ranch Style House
- Brick Exterior Construction
- Slab Foundation
- Wood Frame Construction
- Shingle Roof
- Block Exterior
Interior Spaces
- 2,156 Sq Ft Home
- Open Floorplan
- Bar Fridge
- Dry Bar
- Ceiling Fan
- Wood Burning Fireplace
- French Doors
- Family Room with Fireplace
- Great Room
- Family Room Off Kitchen
- Home Theater
- Inside Utility
- Laundry in unit
- Tile Flooring
- Attic Ventilator
- Fire and Smoke Detector
Kitchen
- Range<<rangeHoodToken>>
- Recirculated Exhaust Fan
- Dishwasher
- Wine Refrigerator
- Solid Surface Countertops
- Disposal
Bedrooms and Bathrooms
- 3 Bedrooms
- Split Bedroom Floorplan
- Walk-In Closet
- 2 Full Bathrooms
Outdoor Features
- Deck
- Patio
- Porch
Utilities
- Central Heating and Cooling System
- Electric Water Heater
- Cable TV Available
Listing and Financial Details
- Visit Down Payment Resource Website
- Tax Lot 37
- Assessor Parcel Number 42-17-33-03-00-0370
Community Details
Overview
- Sugar Mill Association
- Sugar Mill Country Club & Estates Unit 02 Subdivision
- The community has rules related to deed restrictions
Security
- Gated Community
Ownership History
Purchase Details
Home Financials for this Owner
Home Financials are based on the most recent Mortgage that was taken out on this home.Purchase Details
Home Financials for this Owner
Home Financials are based on the most recent Mortgage that was taken out on this home.Purchase Details
Purchase Details
Home Financials for this Owner
Home Financials are based on the most recent Mortgage that was taken out on this home.Purchase Details
Home Financials for this Owner
Home Financials are based on the most recent Mortgage that was taken out on this home.Purchase Details
Purchase Details
Purchase Details
Similar Homes in New Smyrna Beach, FL
Home Values in the Area
Average Home Value in this Area
Purchase History
| Date | Type | Sale Price | Title Company |
|---|---|---|---|
| Warranty Deed | $480,000 | Core Title Services | |
| Warranty Deed | $375,000 | Core Title Services | |
| Interfamily Deed Transfer | -- | Attorney | |
| Warranty Deed | $297,500 | Fidelity Natl Title Of Flori | |
| Warranty Deed | $175,000 | Fidelity National Title | |
| Deed | $110,000 | -- | |
| Deed | $25,000 | -- | |
| Deed | $13,700 | -- |
Mortgage History
| Date | Status | Loan Amount | Loan Type |
|---|---|---|---|
| Open | $384,000 | New Conventional | |
| Previous Owner | $300,000 | Construction | |
| Previous Owner | $42,000 | Stand Alone Second | |
| Previous Owner | $267,750 | New Conventional | |
| Previous Owner | $200,000 | Purchase Money Mortgage | |
| Previous Owner | $111,391 | New Conventional | |
| Previous Owner | $120,000 | Unknown | |
| Previous Owner | $94,351 | New Conventional | |
| Previous Owner | $95,000 | New Conventional |
Property History
| Date | Event | Price | Change | Sq Ft Price |
|---|---|---|---|---|
| 11/30/2023 11/30/23 | Sold | $480,000 | -1.0% | $223 / Sq Ft |
| 10/21/2023 10/21/23 | Pending | -- | -- | -- |
| 07/04/2023 07/04/23 | For Sale | $485,000 | +1.0% | $225 / Sq Ft |
| 06/30/2023 06/30/23 | Off Market | $480,000 | -- | -- |
| 05/03/2023 05/03/23 | For Sale | $485,000 | 0.0% | $225 / Sq Ft |
| 04/25/2023 04/25/23 | Pending | -- | -- | -- |
| 03/02/2023 03/02/23 | Price Changed | $485,000 | -2.0% | $225 / Sq Ft |
| 10/23/2022 10/23/22 | For Sale | $495,000 | +66.4% | $230 / Sq Ft |
| 07/14/2017 07/14/17 | Sold | $297,500 | 0.0% | $138 / Sq Ft |
| 07/14/2017 07/14/17 | Sold | $297,500 | -15.0% | $138 / Sq Ft |
| 06/17/2017 06/17/17 | Pending | -- | -- | -- |
| 06/17/2017 06/17/17 | Pending | -- | -- | -- |
| 11/20/2016 11/20/16 | For Sale | $349,900 | +17.6% | $162 / Sq Ft |
| 11/20/2016 11/20/16 | For Sale | $297,500 | +70.0% | $138 / Sq Ft |
| 06/17/2016 06/17/16 | Sold | $175,000 | -12.1% | $81 / Sq Ft |
| 06/10/2016 06/10/16 | Pending | -- | -- | -- |
| 11/23/2015 11/23/15 | For Sale | $199,000 | -- | $92 / Sq Ft |
Tax History Compared to Growth
Tax History
| Year | Tax Paid | Tax Assessment Tax Assessment Total Assessment is a certain percentage of the fair market value that is determined by local assessors to be the total taxable value of land and additions on the property. | Land | Improvement |
|---|---|---|---|---|
| 2025 | $6,546 | $384,496 | $72,019 | $312,477 |
| 2024 | $6,546 | $384,855 | $72,019 | $312,836 |
| 2023 | $6,546 | $377,895 | $72,019 | $305,876 |
| 2022 | $3,715 | $353,745 | $64,688 | $289,057 |
| 2021 | $3,771 | $248,941 | $0 | $0 |
| 2020 | $3,722 | $245,504 | $40,538 | $204,966 |
| 2019 | $4,406 | $233,238 | $42,125 | $191,113 |
| 2018 | $4,150 | $215,142 | $39,572 | $175,570 |
| 2017 | $4,351 | $218,723 | $34,245 | $184,478 |
| 2016 | $3,763 | $176,138 | $0 | $0 |
| 2015 | $2,103 | $134,611 | $0 | $0 |
| 2014 | $2,112 | $133,543 | $0 | $0 |
Agents Affiliated with this Home
-
Zhen Tang

Seller's Agent in 2023
Zhen Tang
ENGINE REALTY INC
(407) 908-2207
1 in this area
78 Total Sales
-
S
Seller's Agent in 2017
Scott Kemper-Lynch
Keller Williams Realty Florida Partners
-
Margie Palmer

Buyer's Agent in 2017
Margie Palmer
Watson Realty Corporation
(386) 341-6463
4 in this area
84 Total Sales
-
Kelley Desoto

Seller's Agent in 2016
Kelley Desoto
OCEAN PROPERTIES & MANAGEMENT
(386) 527-2412
6 in this area
173 Total Sales
Map
Source: Stellar MLS
MLS Number: O6067806
APN: 7342-03-00-0370
- 257 Sweet Bay Ave
- 315 Sweet Bay Ave
- 156 Holly Hill Ct
- 343 Sweet Bay Ave
- 170 Live Oak Ct
- 114 Sand Pine Place
- 727 Grape Ivy Ln
- 51 Club House Blvd
- 1105 Loch Laggan Ct
- 247 Club House Blvd Unit 247
- 257 Club House Blvd
- 189 Club House Blvd Unit 189
- 113 Club House Blvd Unit 113
- 113 Club House Blvd
- 219 Club House Blvd
- 742 Copper Creek Dr
- 710 Grape Ivy Ln
- 484 Sweet Bay Ave
- 734 Aldenwood Trail
- 3103 Nova Scotia Way
